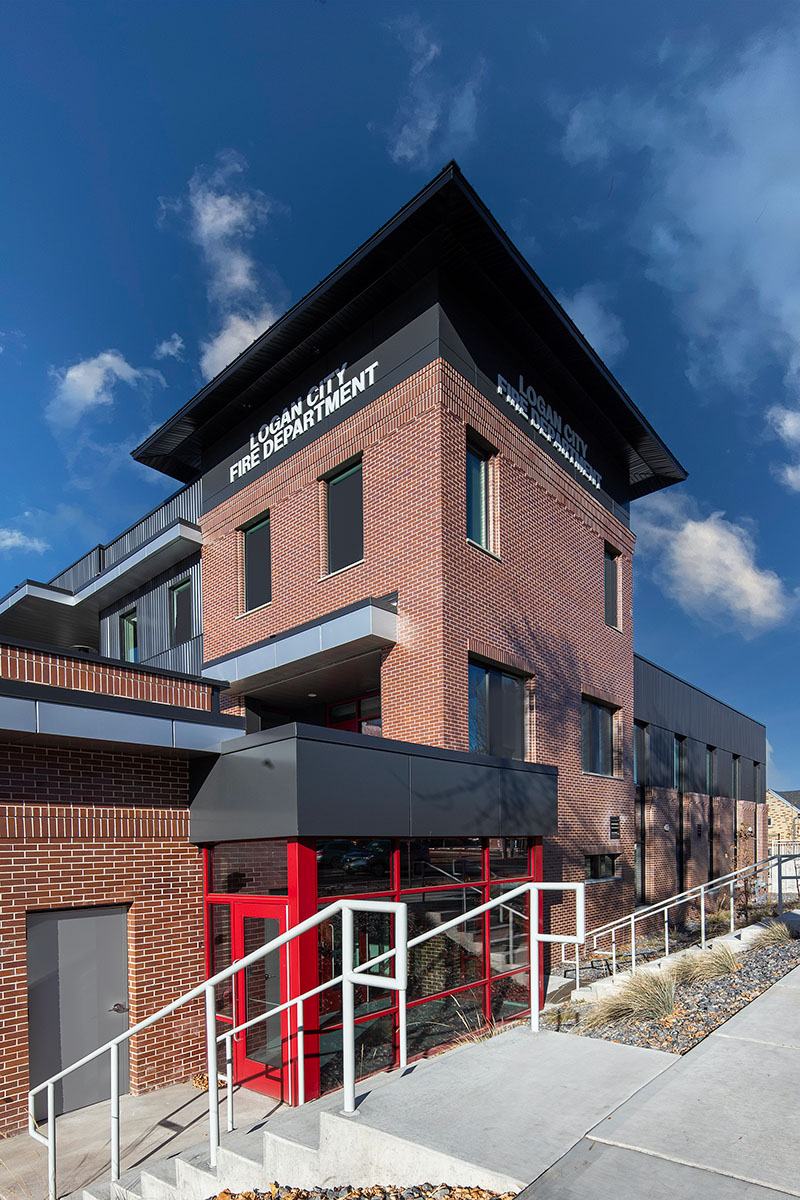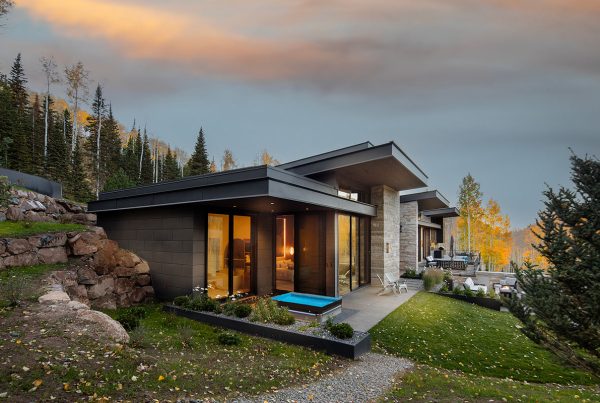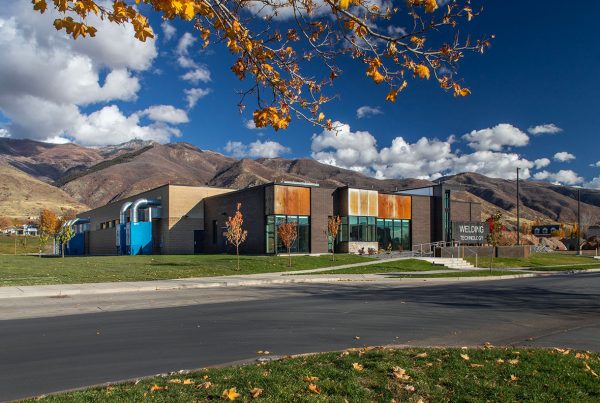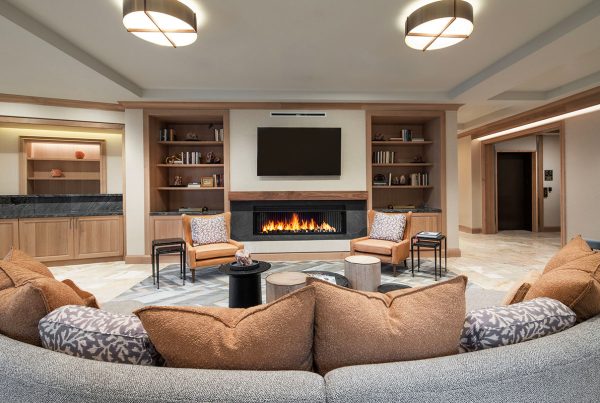Logan City Fire Department’s new downtown center station combines the most modern technology with a design that fits into a neighborhood with 100-year-old homes.
Five bay doors are poised to open in the new central area Logan Fire Department Station that replaced a dated facility across the street.

Situated on a sloping corner lot, the design takes advantage of the flat area for vehicles and driveway. There are three stories for administrative functions and the personnel’s quarters for serving 24-hour shifts. FFKR Architects (Ben Rogers) designed the station, Hogan Construction built it, and the interiors are by Sagrada Design and Tiffany Adams.

Looking at the corner, the side of the building assumes a shift in scale appropriate to the residential street. Similar Craftsman elements can be found in the homes along the street which are all a century old. Above the truck and engine area is a rooftop deck.
The residential quarters are behind, called out by the darker siding, and the administrative area is in the brick area situated along the residential street.

The deep overhangs and horizontal lines of the office portion offer a presence compatible with a residential neighborhood, and the neighborhoods are minimally disrupted by the trucks and engines.

In the reception lobby is a horse-drawn fire engine, illustrating how far equipment has progressed. I can’t imagine how a driver could get a team of horses near a fire. The workmanship is remarkable. The roll-up door is open to the engine area, providing a contrast of the old with the new.

Here’s the vehicle area. The five bays have doors that do not roll up, but instead, vertically accordion to fully open in seven seconds. This new design saves precious time.

The back of the garage features more traditional roll-up doors for moving vehicles through, and the glass doors allow more natural light into the space.

Open lockers with emergency gear are in this main vehicle area. The residences are above, and it is accessed by stairs and a brass pole for sliding down. Everything is designed to save time.

The administrative area has a conference room, a training room, and offices.


The lounge area of the personnel quarters is furnished with loungers embellished with the station’s logo, and the salvaged front of an old city engine serves as the mount for the television. As you can see, the engine lights illuminate.

The kitchen is set for cooperative meal preparation and sufficient food storage for rotating 24-hour staffing.

Maintaining physical condition is key for the demanding work of firefighting.

Crews work 24-hour shifts for several days and are then replaced by another full crew. The crews share dorm-style private rooms. The armoires offer storage for belongings when the crews rotate.
Atop the engine room is a large deep patio used for barbecuing meals, dining, and casual recreation. In the distance you can see Logan’s historic temple set against the Wasatch Range.

My few encounters with firefighters and EMTs have been when their presence was critical, and their fast, efficient, knowledgeable actions saved the day. I enjoyed seeing their workplace, and I was impressed when an emergency call came in. They stopped whatever they were doing and moved faster than I would have thought possible. Pretty amazing.






