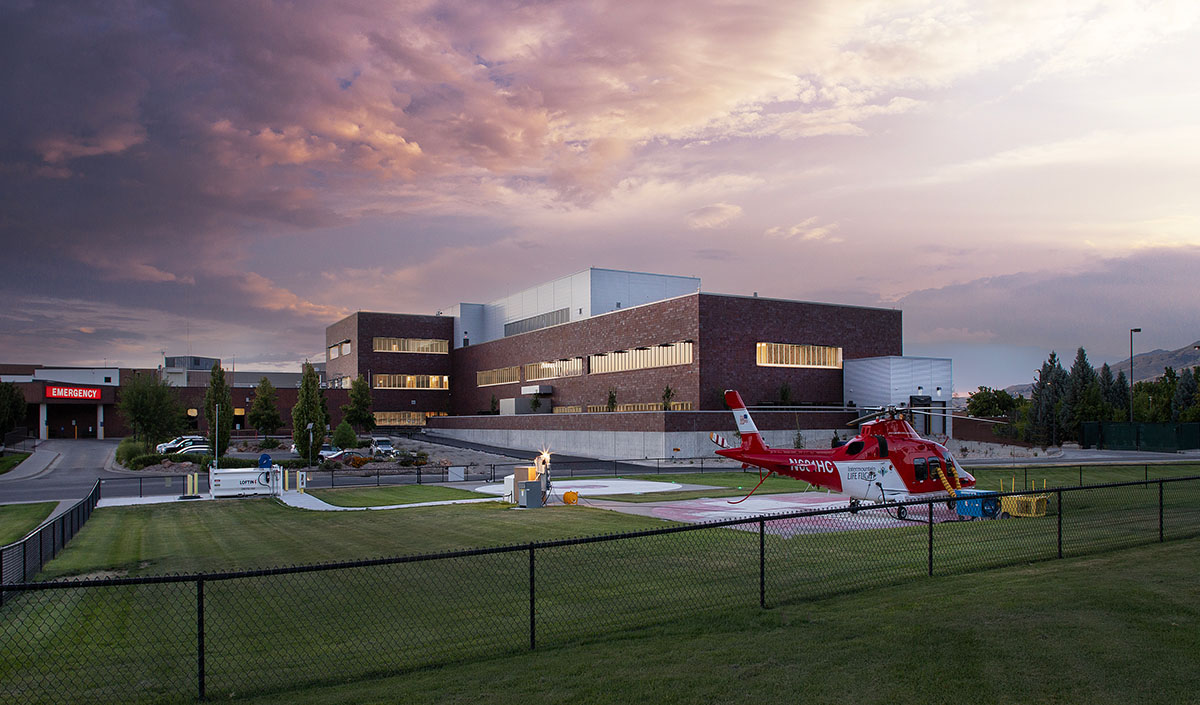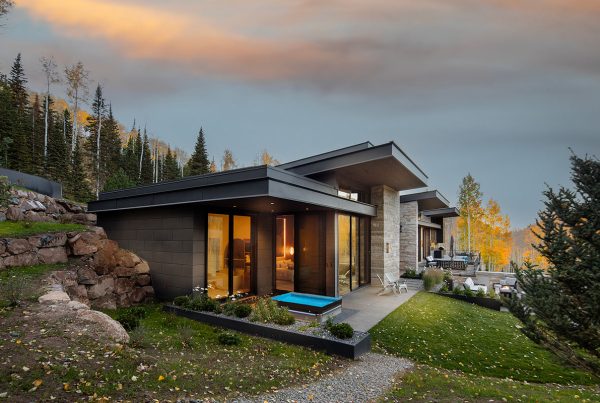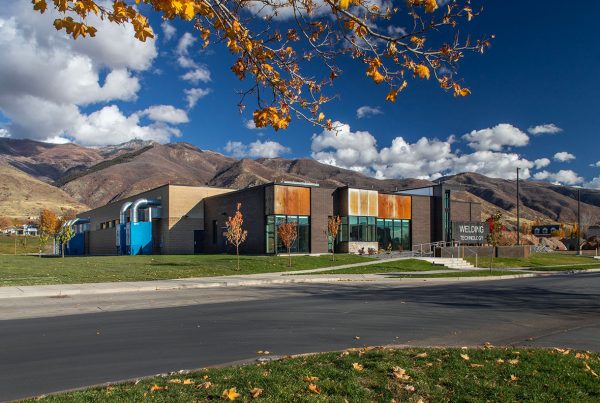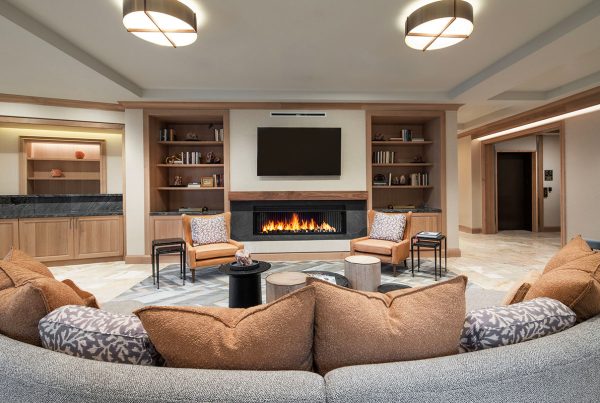IHC’s Logan Regional Hospital updates its campus with a new four-story tower.
As part of a master planned update to Logan Regional Medical Center, a new 127,000-square-foot tower opened at the northeast corner near the helipad to provide four floors of new space, and 67 beds for care. This new addition is built by Okland Construction and designed by HDR Architecture with support from Reaveley Engineers.

Here you can see the new addition with the windows of the new café at the base. Future plans are to demolish and rebuild towers dating to the 1970s and to connect to the new tower.

The new additions extensively updated the mechanical and electrical equipment. At this end you can see the new loading docks.

Hospital personnel and visitors will enjoy a brand-new café with far more seating to accommodate everyone. Connected to the café is a new kitchen.

On the same floor as the café is the education center with flexible meeting and presentation spaces.

Here is the workstation for a nursing unit. In the new addition there are nursing units for medical, surgical, and pediatric patients and specialty units for intensive care, cardiology, and transitional care, as well as a new space for imaging services.

The patient care rooms are much larger, almost double the size of those in the previous building, to better accommodate patients and their families.

Waiting rooms allow space for family members and friends to gather or to retreat to when the patient might need more privacy.

Even this minor stairway is given deign attention with its colorful walls and the artful lighting installation. Artwork is hung throughout the building, as well.
Hospitals are interesting facilities. In many ways they are like small self-contained cities with careful planning for movement and transportation, storing and supplying goods, preparing and serving meals, responsive lighting, airflow and temperature controls, laundry and waste services, and of course all the needs for patient treatments and diagnoses. I made the photographs just two days before the patients would be wheeled in and the everything had to be up and running. I was awed by the detailed planning. Pretty amazing!
See more galleries from Scot Zimmerman here.






