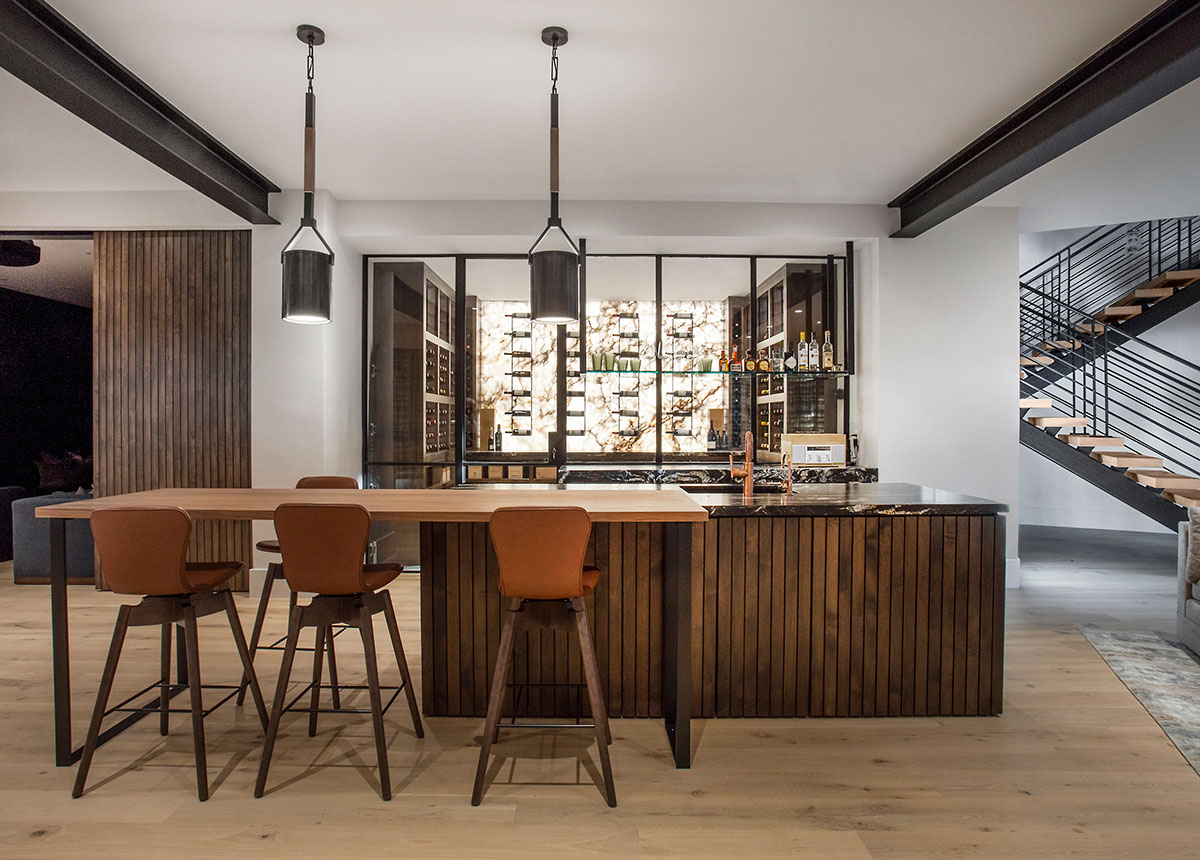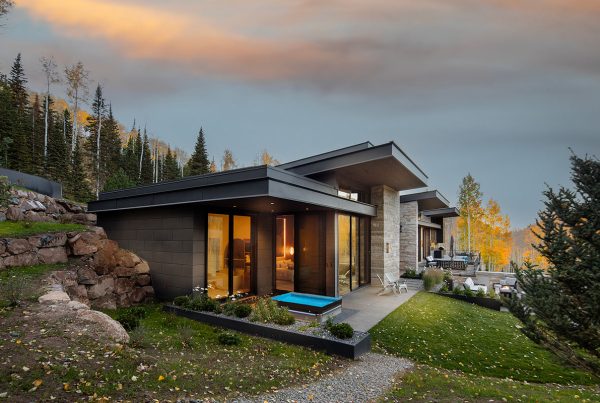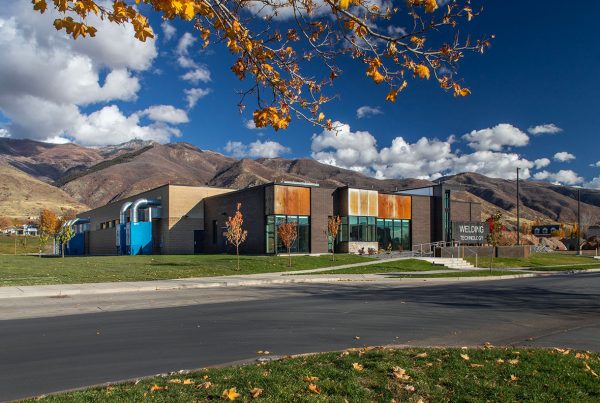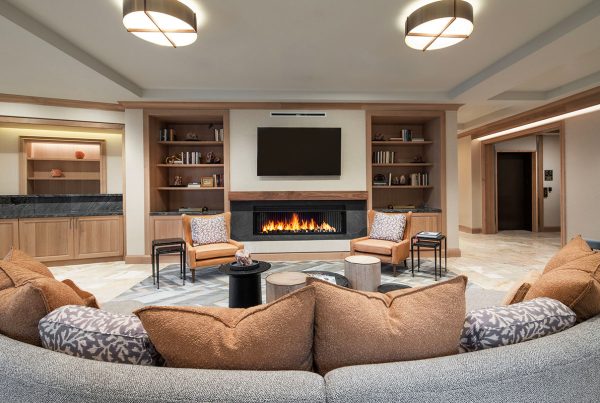Belly up to the home bar and avoid finding a designated driver when you want to be as bubbly as your drink and raise spirits with some spirits.
Park City is renown as one of the great mountain resort towns, and true to its heritage as a miners’ town, there is no shortage of sociable bars. At the same time, home designers and builders are creating some remarkable bars in Park City homes, and today we look at some.
(Opening shot, bar designed by K Rocke Design.)

Anticipating a style of entertaining is key to planning and designing the right location and configuration of a home bar. Here, the downstairs has a semi-casual seating area for socializing with drinks before or after dinner or for sports viewing. The bar is defined in the open plan by a recessed coffered wooden ceiling. The bar and back bar are stone, and there is a chilled wine cabinet and tasting room behind. Drinks can be enjoyed at the bar or taken to the sectional and chairs where the tables accommodate setting down glasses. Home built by JOC Construction (John O’Connell) and designed by Otto-Walker Architects.

This lower-level bar maintains the clean lines and uncluttered look of the home’s modern mountain design. A game table finds a place beneath the stairway. Kristen Rocke, K Rocke Design is the interior designer.

Just like a bar on the top floor of a high rise, this bar is intended to enjoy the views, especially at sunset. Instead of building a backbar, storage is in a series of low credenzas to maintain line-of-sight to the views. Located on the open-planned upper living area, it is convenient to the living and dining areas. The circular light fixture provides sufficient lighting for measuring and pouring but is sufficiently elevated to keep clear of the view lines. Upland Development (Ryan and Jesica Taylor) built the home.

When a home is built into the hillside, some lower-level rooms lack windows. Dramatic lighting in the room and backbar colorfully and playfully compensate. Home is designed by Upwall Design, interiors are by Marion Rockwood, and it is built by Midway Construction.

The contours of the space helped define the design of this bar by K Rocke.

Similarly, K Rocke designed this small bar to fit nicely into this low-ceilinged space adjacent to the stairway with a nearby table positioned under the stairway for additional seating.

This horseshoe-shaped bar can easily seat a dozen. The glass doors fold back to open the western wall to a broad patio and firepit, making serving drinks outdoors a breeze. Clive Bridgwater designed the home, which was built by Upland Development (Ryan and Jesica Taylor).


PJ Builders approached creating a bar doubling for outdoor entertainment with this design in an Old Town home with a pass-through to the outdoor bar.

K Rocke Design defined the bar in an open transitional space with color—black bar and backbar with bright red accents. The bar is conveniently close to the home theater for snacks and beverages.

Designers Jamie Bellessa and David Clyde (89 Oak) used dark wood for the bar, back bar, and a dropped ceiling for a traditional bar in a ski-in/ski-out home. Upland Development built the home and Otto-Walker Architects designed it.
If Park City is maturing to have its own building style, then I would suggest that this style includes a home bar. Even non-drinkers are including bars for sodas and refreshments. I can imagine that some of the early Park City miners might agree with putting bars in homes based on the number of bars lining the streets when I arrived in town in the 1960s.
I started the blog with plays on words, and I have more, just to brighten your spirits: “According to chemistry, is alcohol a solution?” And here is another question: “Is your relationship with whiskey on the rocks?”
I’ll close with Ogden Nash. “Candy is dandy, but liquor is quicker.”
See more galleries from Scot Zimmerman here.






