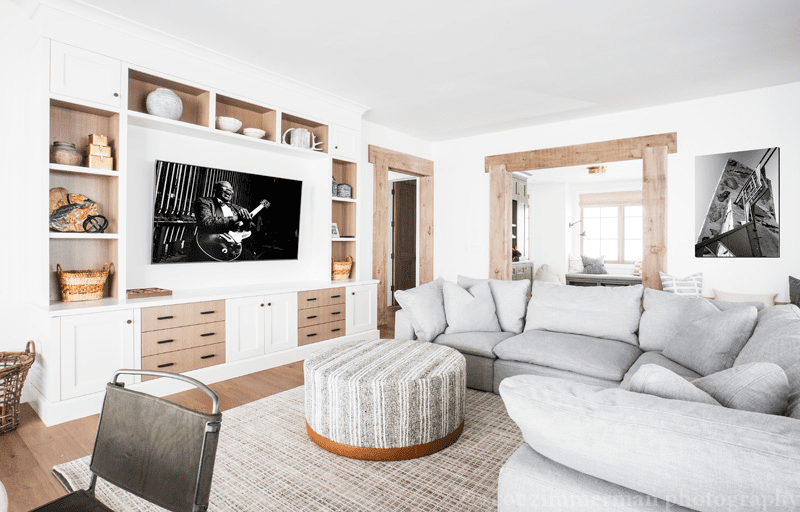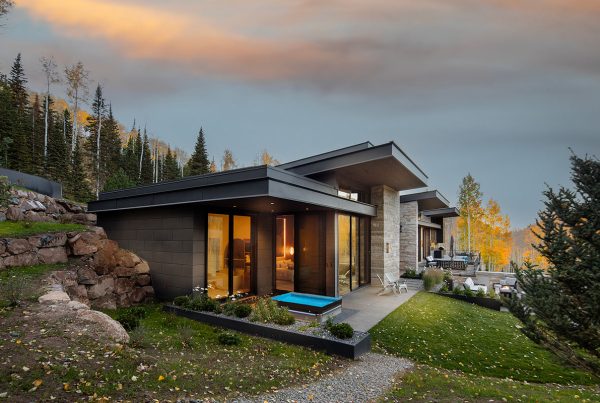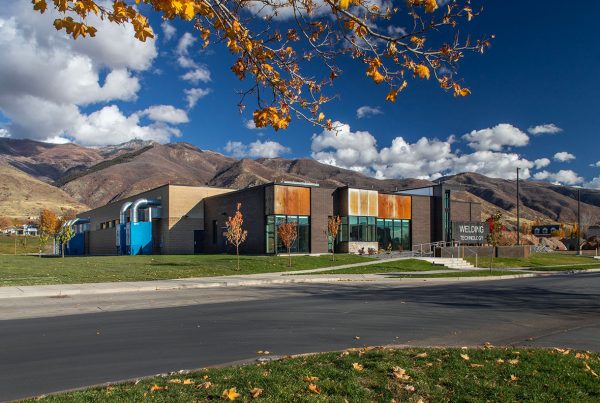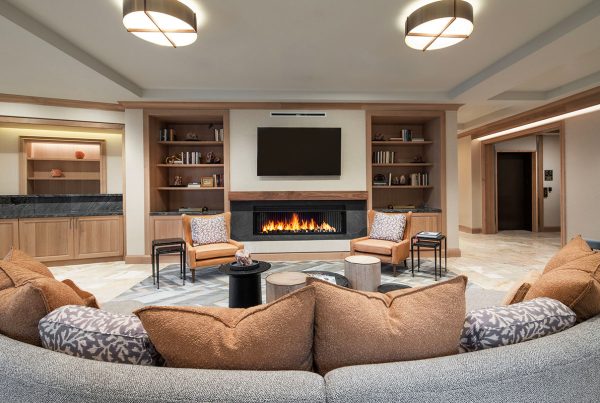In a resort area, many people term their second homes their play houses. It stands to reason that there should be ample space to recreate and enjoy chill time in a home intended for just that purpose.
Russell & Company Construction (Matt Russell, Salt Lake City) just finished building a home in the Victory Ranch resort community that achieves plenty of play space. Above is a comfortable seating area by the television with the nook for the children’s play area to the right of the media wall.

The play space is a long rectangular room with windows on three sides that offers the sense of an enclosed porch. The Victory Ranch location has diverse views to the river, the cliffs and nearby mountains, and out to the Jordanelle Reservoir, Park City and the Wasatch Range, and the windows capture them all. The floors are durable oak, the walls white to reflect the natural light, and the space is organized by the noise it generates. The Ping-Pong and shuffleboard tables are at the far end, and the game table and sectional are nearest the media wall. Two pocket doors with glass panels close off the game room from the adjacent living and dining areas. With the children’s playroom off the to the side, this arrangement works well for a family with young children, but as the children grow up, the space becomes ideal for tweens and teens to claim as their own.


The children’s play area seems especially well considered. Much of the storage is low and accessible to children and the leather pulls on the drawers reduce bumps and injuries. There’s space for spreading toys out on the rug and curling up on the window seat with a parent for a story.

The design creates more storage in the nook and another play space.
Credit goes to Russell & Company, a well-established fine homebuilder, Line 8 Design (Salt Lake City) for architectural design, and Studio McGee (Holladay) for interior design.
See more Photo Friday galleries here!






