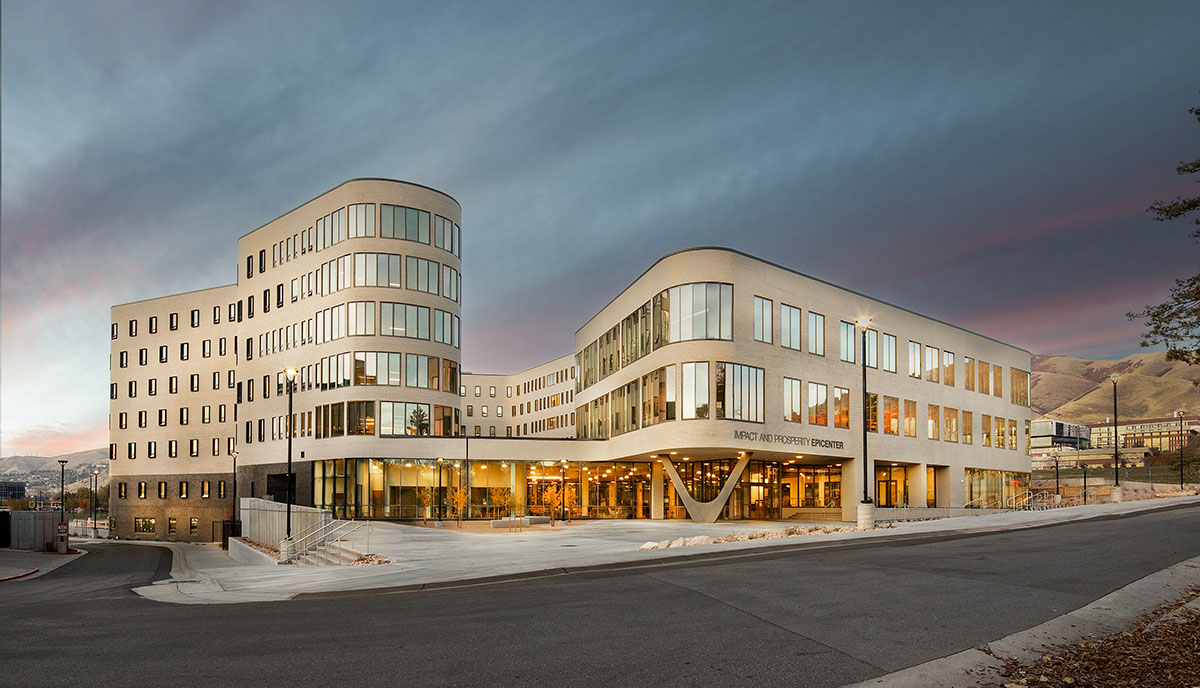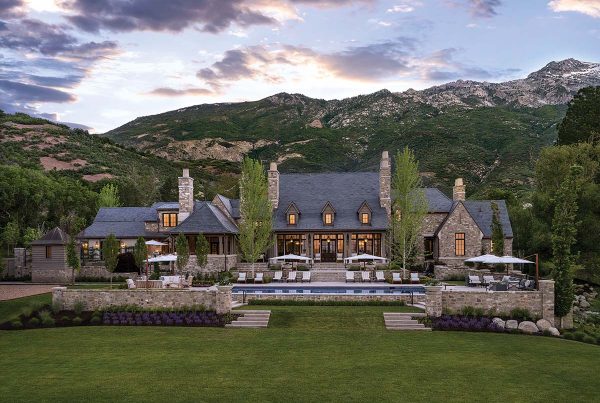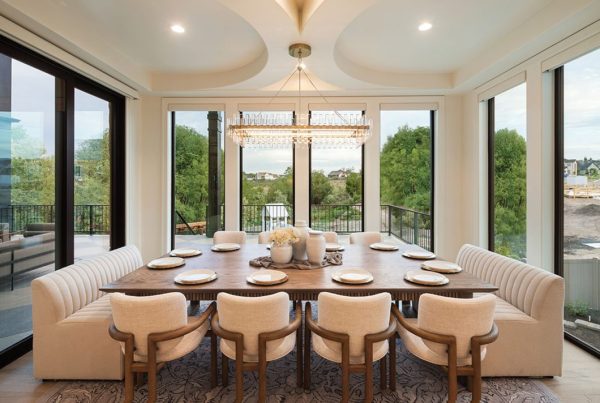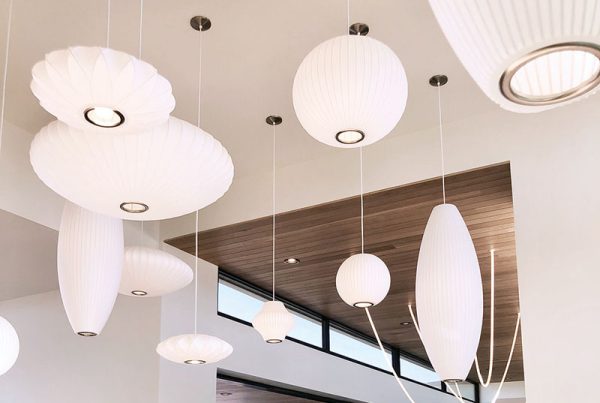New community for change-makers opens at the University of Utah.
With the vision to live, learn, and work to solve the world’s challenges, the Impact and Prosperity Epicenter has opened at the University of Utah to provide living spaces for 775 residences, spaces to gather to learn and collaborate, and a home for both the Sorenson Impact Center and the Business Health and Prosperity Center. The Epicenter, affiliated with the David Eccles School of Business, was designed by Yazdani Studio of Cannon Design in collaboration with Salt Lake’s MHTN Architects and built by Okland Construction.

The western view shows how the buildings cluster to create outdoor plazas and walkways. To the left are the offices, classrooms and collaboration areas for the Sorenson Impact Center and the Business Health and Prosperity Center. The five-story buildings to the right and behind are dedicated to resident housing and the center’s three communities: Impact Capital Community, which focuses on investing and financing for environmental and social value; Health Development Community, committed to elevating health and solving complex health issues; and the Interfaith Community for understanding and engaging with different spiritual views. The greenspace in the foreground is a disc golf course.

The term village is used for some of the U of U’s housing, and this walkway has a village feeling and demonstrates the emphasis on pedestrian connections for students to the other nearby facilities and classrooms.

Another walkway traverses through the complex. These students are heading toward a low connecting building, the Epicenter and café.

Inside the Epicenter is space to meet and gather, tables and lounge seating for studying, and a café that can be enjoyed as part of the meal plan or not.

A group of students gather to work on a project together under a suspended lit circular form in the Epicenter.

There are three housing options. The space above is an end-cap community. There are 20 private single sleeping quarters and a shared kitchen and sitting area for gathering. Behind the camera is a glass wall with views to the Wasatch Mountains, a typical arrangement for the end-cap units.

A second option is for classic single and double dorm rooms with a bed and desk. Residents share bathrooms, lounge space, and kitchens, like the one shown above.
The third option is apartments configured for either four or eight people with private bedrooms and shared full kitchens.


The new space for experiential and entrepreneurial learning occupied by the Sorenson Impact Center and Center for Business Health and Prosperity focuses on bringing people together.
The University of Utah has acknowledged the importance of funding for the Impact and Prosperity Epicenter from Jim and Krista Sorenson and Bob and Lynette Gay.
It was certainly heartening to spend the day among a community of students with a shared belief and commitment that they can make the world a better place. The future seems to be in very good hands.
Browse more work from Scot Zimmerman in our Photo Friday archives.






