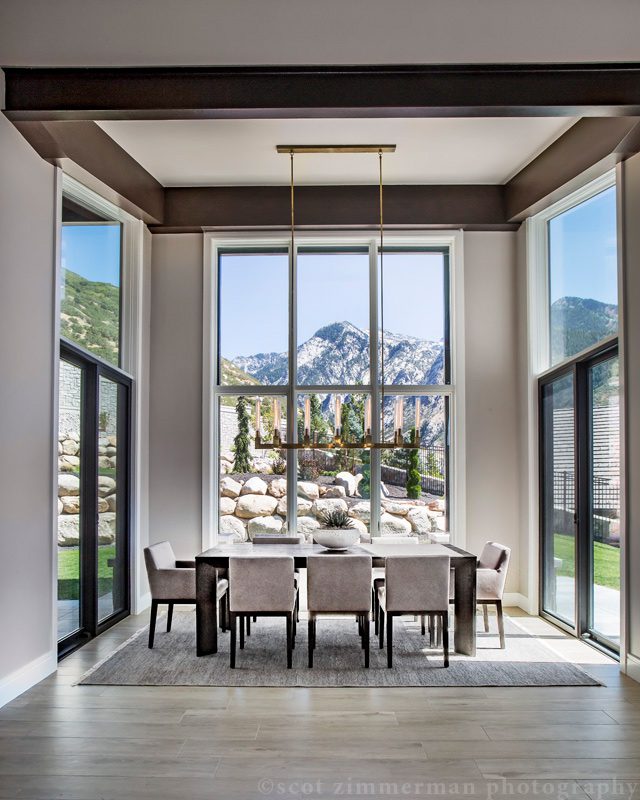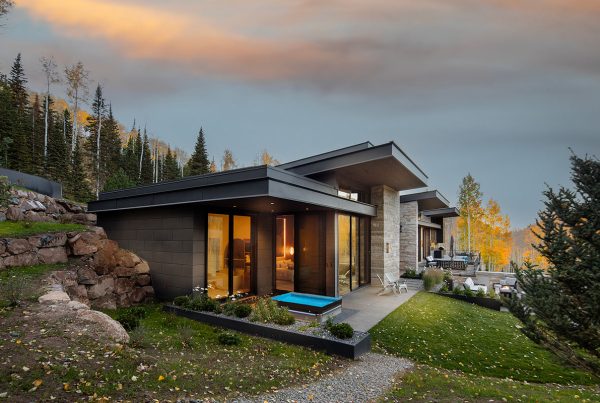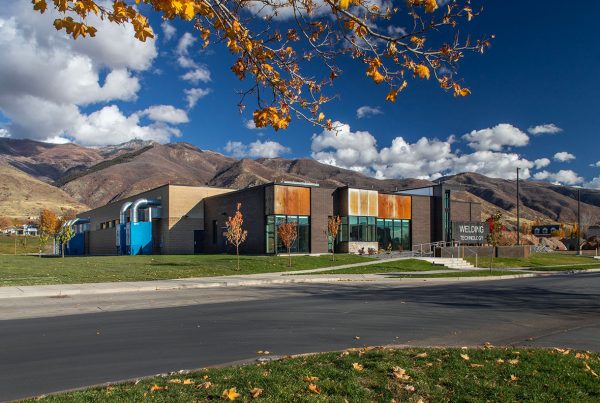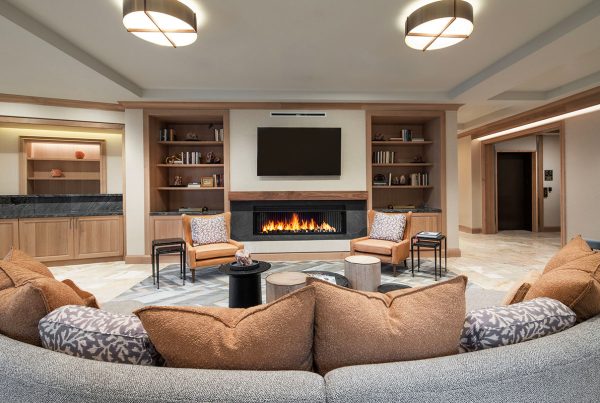A home in the Wasatch foothills looking down to the lights of the Salt Lake Valley and up to the mountains has been the dream lifestyle for generations. Fortunately, there are still lots available for new construction to fulfill this dream.
Tri City Construction recently finished such a home near the mouth of Little Cottonwood Canyon. The three floor-to-ceiling views surrounding the dining room offer a sense of place and one of almost dining al fresco.

The living area is similarly wrapped in glass for views up to the mountains and down across the valley. The stone fireplace (with television) is the only interruption to the glass. In both the living and dining areas, the views serve as the artwork and the furnishings are kept low to maintain unobstructed views. The fourth side of both rooms opens into an open plan with the kitchen as the hub.

This kitchen seamlessly melds contemporary sleek uncluttered design with the beams of mountain homes for an example of transitional design: taking the best of modern and mountain that appeals to you. The large island with the waterfall design to the stone provides that extra countertop workspace for more than one cook preparing a meal, plus plenty of space for seating at the bar.
Lucca Design worked closely with Tri City Construction on the finishes and design throughout, excluding the furniture.

Open shelves and glass-fronted cabinets add convenience and also a homey feel to an otherwise streamlined cabinet design with simple contemporary hardware.

Stone walls mark the front entry (to the right in this photo), and the design directs foot traffic either toward the open-planned living, kitchen and dining area, or to the landing that goes to the home office or the stairway shown in the photo. In the transition style, the stone metal wire and wood meld with the straight clean horizontal lines and the modern glass bubble light fixtures.

The wood panel that continues up and across the ceiling with its interesting abstract pattern of LED lights is an example of the creativity of Dan Stewart, owner of Tri City Construction. Closets and the back credenza aid in minimizing desk clutter.

The guest powder room near the office gets a design jolt from the round mirror amid horizontal elements.

The porcelain bathtub in the master bath is my favorite shot of the day. I love the soft round curves of the smooth bathtub juxtaposed against the stone wall. The overhead LED light fixture highlights the bath tub perfectly. (You would think that a photographer was involved in the selection.)

The wine room had a wall display of notable bottles. Again, the glass and metal door are modern and the stone of the wall adds a mountain rustic element. Improvements to the insulated quality of the new glass now being marketed allows for the wine room to maintain even constant temperatures.

Lastly, I show you the front exterior elevation of the home with the craggy granite of Little Cottonwood Canyon in the background. It’s opposite of how I often blog. Think of it as starting with the inside of the Faberge egg instead of the outside.
I photographed this home mid day, and the views outside were vivid thanks to new techniques for layering digital images. Very little flash was needed because of the ample windows, but I used a little with the smaller rooms. A job of the architectural photographer is to show the viewer where to look in the photo through composition and lighting, and modern design makes this much easier, as there is very little to distract the eye—minimal accessories and few conflicting lines.






