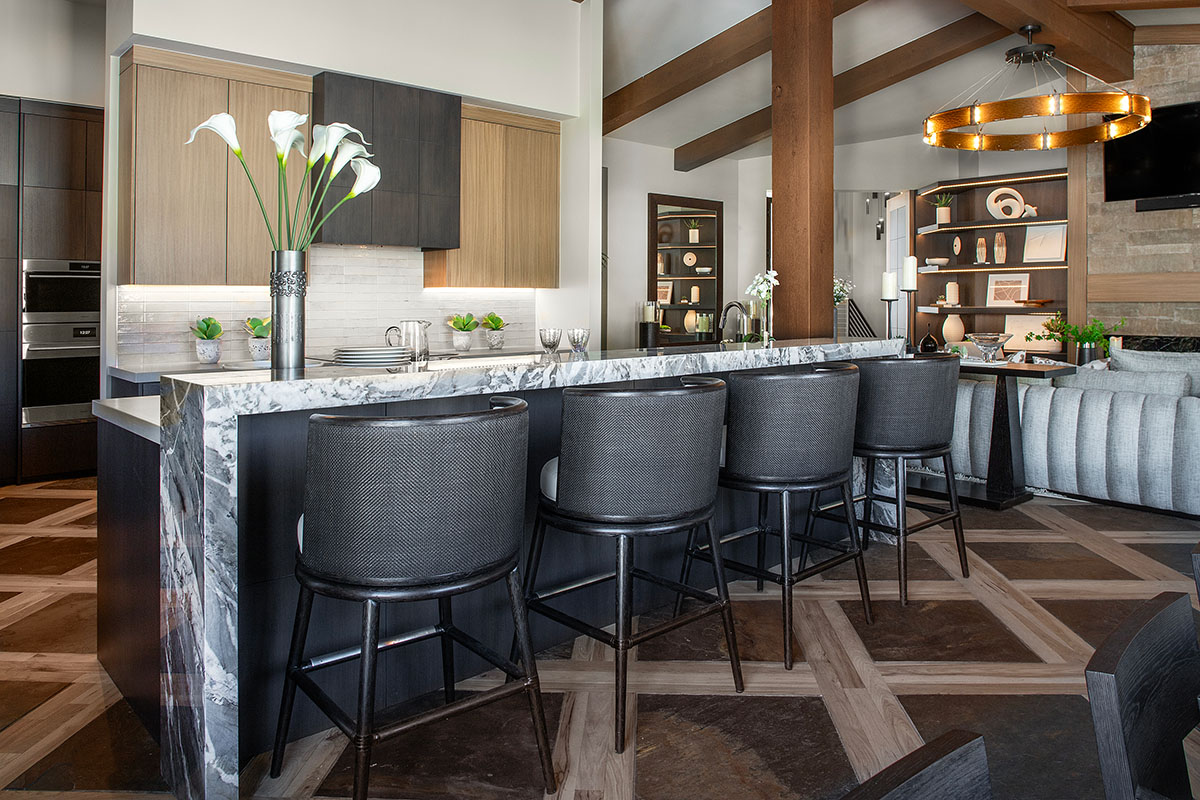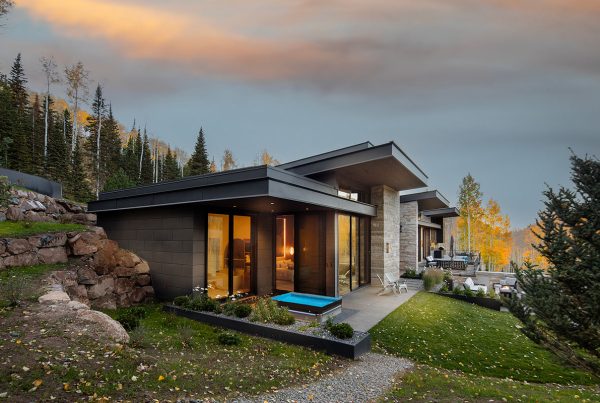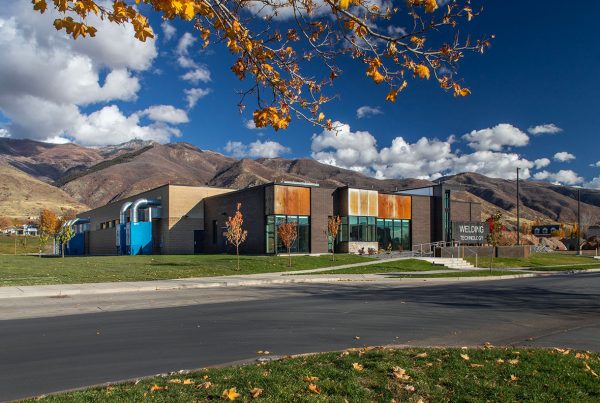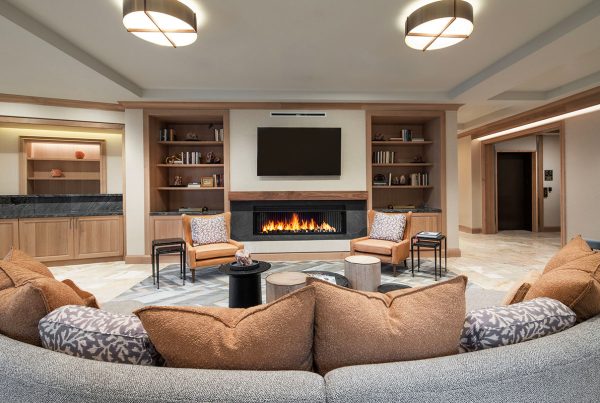Simplicity executed through clean lines and contemporary furnishings blend with earlier mountain finishes to update a Promontory home.
This assignment took me to one of the earliest neighborhoods in Promontory, a gated luxury home and active living community east of Park City. I had photographed homes here 20 – 25 years ago. The earliest buyers bought some of the best lots, so the neighborhood remains highly desirable with convenience, views, and proximity to the community’s golf course and amenities.
Mountain resort home design aesthetics have shifted considerably from 25 years ago. At that time, many homes featured mountain rustic style with rough-hewn beams and irregular stonework with Old West art accents and leather furniture. Concurrently, at that time I photographed Old World designs with carved oversized furniture, tapestry upholstery, dark lighting, heavy draperies, and Mediterranean influences in the architecture. For those now moving to these earlier homes in such great locations, they face a challenge to introduce the brightness and uncluttered designs that they may now find desirable.

Stepping into this remodeled home from the entry, you are greeted with an open floor plan with clean flowing lines, large windows that slide open to the outdoor living, soft inviting furniture, and colors that meld easily into a whole. LMK Interior Design (Rion Locke and Richard Miller) planned and executed the design and furnishings and Beehive State Builders (Matt Brown and Sam Russell) was the contractor.
Prior to the remodel, the windows were arched, and the space was darker and confined. The square slate flooring with wood surround is original, and the homeowners wished to retain it for its durability in a mountain home hosting an active family committed to outdoor sports. The original wood in the flooring had a dark stain that the team changed to lighter tones complementary to the furnishings.

This photo takes you to the rear of the living area to look back to the entry. Glass doors keep the entry bright, and a round chandelier similar to the one in the living room and a hanging pendants over the stairway ensure nighttime lighting. The large mirror to the left adds depth to the room.
The remodel replaced a random cobble fireplace with stacked blond natural stone, and the fireplace is framed in wood for a more refined appearance.
Carrying forth from the original design are the ceiling support beams and the square flooring, which add a straight geometry to the space. The other selections offset it and soften it with curves, such as the pillowed-back sofa, the circular area carpet, the rounded-shaped coffee table, and matched curving chairs.

Stepping into the living area, you gain a sense of enclosure and can appreciate the softness and tactile qualities of the design as it removes the tension that the harder geometric elements create. Without feeling crowded, the room comfortably seats 10.

The kitchen once only reached in width to the vertical beam, so it is now much enlarged with two parallel workspaces with a wide path between, another counter with cabinet and sink behind the camera, and a doorless walk-in pantry behind the wall to the left.

At the opposite side of the island is a marble waterfall counter with bar seating. The rounded backs of the bar stools are a tightly woven wire mesh.

The dining area with its sculptural (but very comfortable) low chairs easily seats ten.

The primary suite is located on the main floor off the entry. The padded headboard introduces a softness that is carried forward in other elements. While not an oversized room, the paired swivel chairs at the foot of the bed offer a quiet private getaway to read or watch television in front of the fire.

The primary suite bath is spacious and uncluttered in neutral tones and with lustrous tiles.
I found this update inspiring in that it seemed a natural flow—nothing felt forced or artificial. It offers a pleasing contemporary living environment without changing the footprint of the home. As more of the luxury mountain housing stock matures, I hope to be photographing more innovative updates that combine the best of the past with fresh new ideas.






