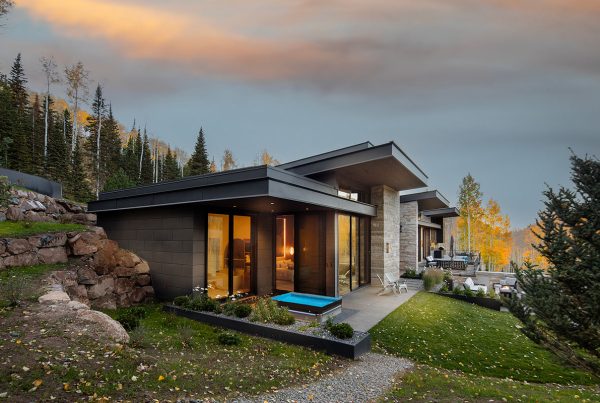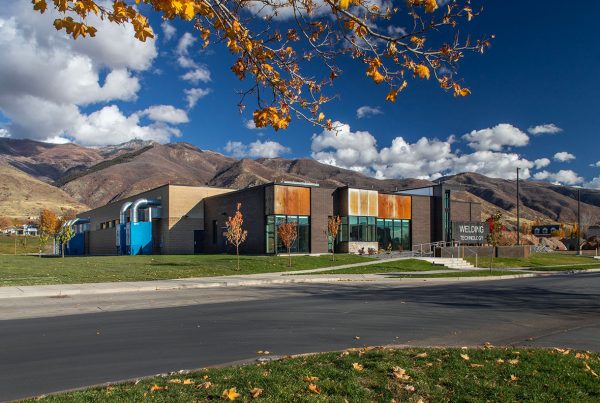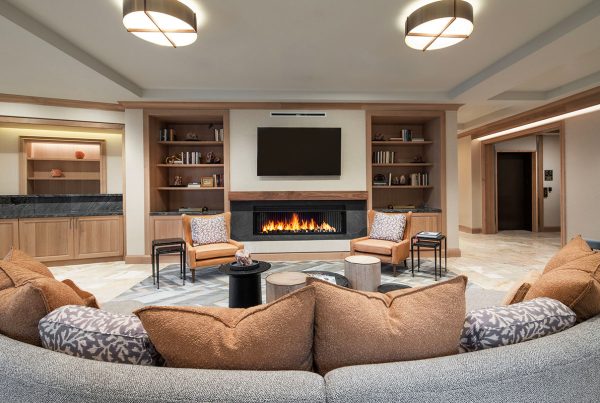Cottages have always delighted me. Even after photographing two cottage books, their appeal has only heightened. At their best, cottages call for a simple, gentle way of living attuned to nature. A recent cottage remodel by AMB Design (Anne-Marie Barton and her team of Linn Done and Hannah Farley) took a careful approach to keep the best and update the rest. AMB Design called on their frequent collaborators, European Marble, Craftsman Kitchen, and Artistic Stone to fulfill the vision.


The opening shot of the entry and the details above of the furnishings announce that in this home, one should take time to sit together, catch up, and talk. Also, that taking time to write notes or finding a quiet moment for making a journal entry is welcome, and here is a convenient place to do it.

The living area looking to the entry shows how the space is layered and offers keys to the floor plan. To the right, a hallway leads to a guestroom and master bedroom. To the left, in the foreground is the kitchen, and the hallway beyond on the left leads to a stairway and up to a combination children’s playroom and bedroom. Layers of additions and changes over time give cottages a history and character. Here, the woodwork highlights the contours of the hipped ceiling. The ceiling suggests it could have been the original portion of the cottage.

Looking the opposite direction, French doors open to an intimate creek side deck. The ceiling over the kitchen flattens and lowers, suggesting the room transition and that perhaps it was an addition at one time.

The completely updated kitchen offers all the modern conveniences without shouting remodel because of the care to maintain traditional elements. The pendent light fixtures elegantly speak to this balancing.

The primary bedroom is generously sized. The expanse and the chaise and big easy chair and ottoman reminded me a little of the bedroom suites of more than a century ago when it was an important personal private space for working, retreating and regrouping.

The subtle shell pink tones extend into the bathroom with its soaking tub and glass-enclosed shower.

The powder room offers an example of how the use of efficient compact spaces sometimes necessitate creating nooks. A staircase created the sloped ceiling over the commode and an opportunity for storage.
The cottage was a delight to photograph. My only regret is that a drenching rain was falling, and I couldn’t open the doors and capture the transitions and links to the outdoors. But in this drought year, any rain is wonderful and to be appreciated. The dark skies gave the cottage an even greater sheltering intimacy, a character I couldn’t recreate on a sunnier day.
Looking for more design inspiration? Find of our Photo Friday features here.






