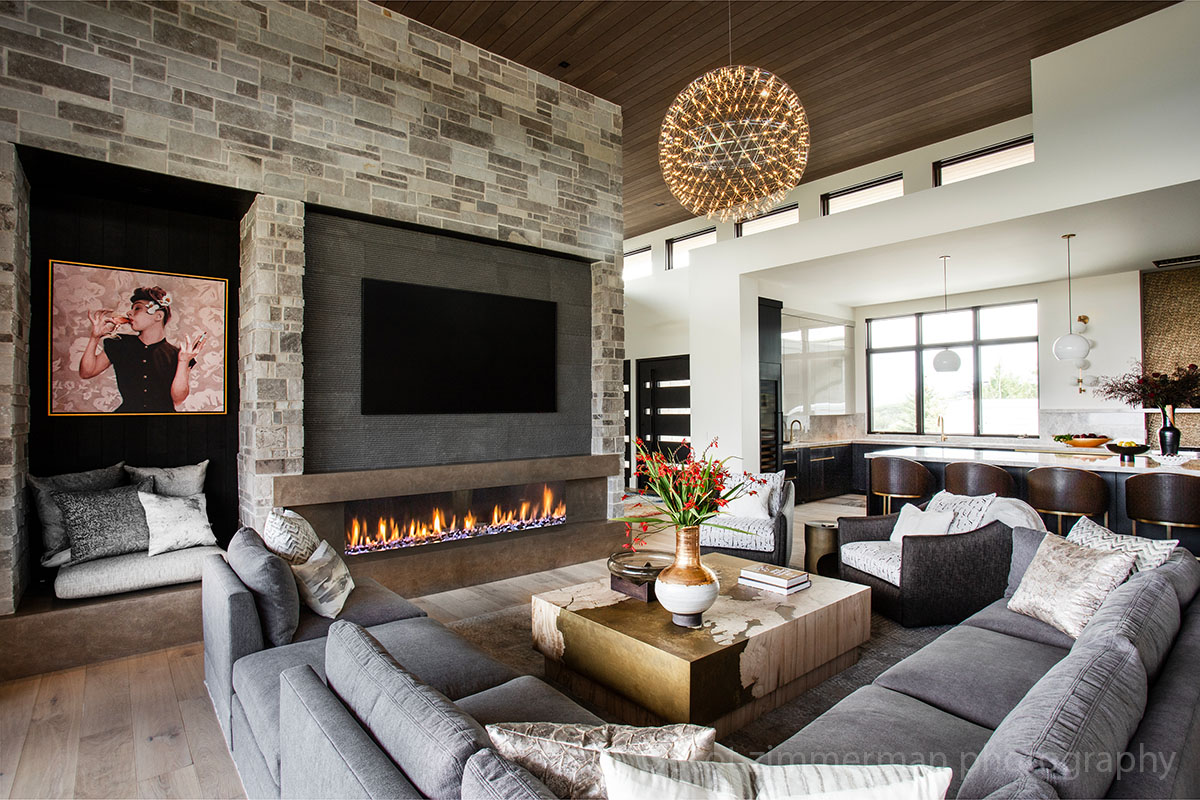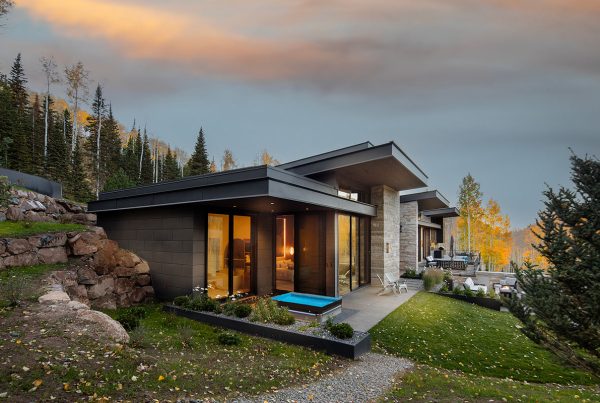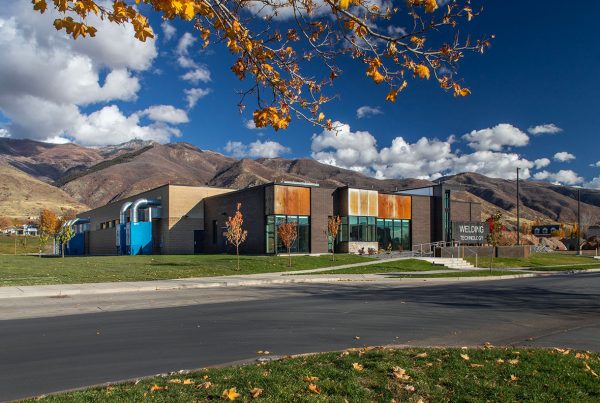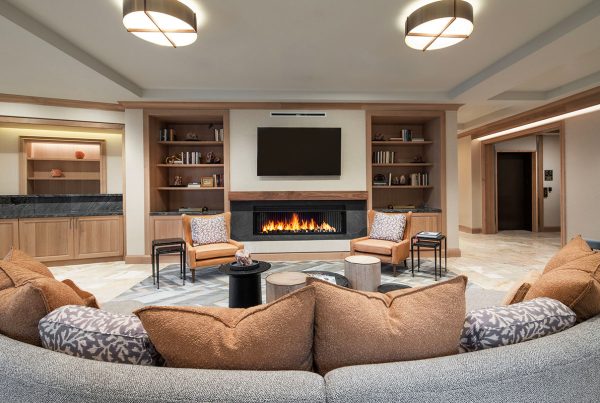Kristen Rocke approaches a new Promontory home’s design with fresh, original, and artisan-created pieces.
Exploring a style that Kristen Rocke, owner of K Rocke Design, calls “Modern Craft,” she recently completed a home in Promontory overlooking the Rockport reservoir. It is punctuated with visually and texturally interesting and original furnishings and accessories, and the overall design strongly emphasizes comfort and casual relaxation.

A pivot door opens like a friendly embrace to lead into the entry and an immediate connection to place with the transparency to the lake view. The colorful carpet, circular chandelier, and the pendants dropping down the staircase apprise visitors to the details inside. The wood ceiling and floors and stone walls are materials that bring the mountain environment inside. To the left is the open-planned kitchen, and the living and dining spaces.

Automated sliding glass doors open to connect the living area with the outdoor patio and the dramatic hillside setting. Inside, a two-sided sectional and paired chairs anchor the living area. The low horizontally grained wooden console table helps define the living area in the open plan. To the right is the kitchen.

A stone-topped island with bar seating runs much of the length of the long galley kitchen. The kitchen fixtures and the metal of the stools are bronze. Windows over the sink bring in natural light and offer views. To the right are three doors: the refrigerator, the freezer, and a walk-in pantry.

The dining room also has opening disappearing glass doors that separate it from the patio. This has the advantage of an intimate setting for a dinner party and for larger parties, an effective flow for guests.

From the open-planned social space, this view looks through the entry to the primary bedroom suite.

The primary bedroom carries an emphasis on softness achieved by the colors, textures, and flowing drapes. This room also connects to the long deep patio running the length of the back of the house.

The primary suite’s bath is bright and crisp in its lines.

The lower-level living area has a similar, but more casual approach to furnishings. The double-sided sectional, like the one upstairs, has a seat without a back that allows for an unobstructed view outside.

Here is a detail of the wine room that can be glimpsed in the photo above.

In the open-planned lower-level social space is a bar with appliances for food preparation. It connects to the home theater.
Additionally, there are four secondary guest suites. One is on the main level, and three are on this level. Each is very individual in its design approach.
Thunderstorms have been frequent in the mountains the past several weeks, and the day I made the photos was no exception. We had quite the display of atmospheric energy. Consequently, for some of the shots I could rely on ambient lighting alone, but for others I augmented with flash. Augmenting with flash also helps with retaining the true colors, especially important with interior design of this caliber.
See more galleries from Scot Zimmerman here.






