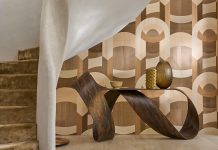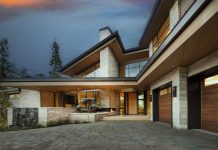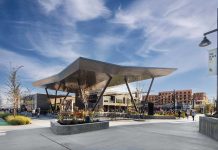Interior designer Kaye Christiansen-Englert, ASID, invited me to take some photos of the kitchen and adjacent areas of an exciting recently completed modern home designed by Sparano+Mooney Architecture.
The home is in the Cottonwoods neighborhood, one of my favorites because of the mature trees and watercourses. Our photos focus on the kitchen and the adjacent areas in order to provide a context for the kitchen design.

The kitchen’s navy blue cabinetry is set against white for a clean look that accentuates the geometry of the space. The Thermador refrigerator and freezer are separated and flank the range in what Kaye calls a pillar style. The cabinet hardware and metal accents are bronze, which looks especially rich and not unlike the effect of a double-breasted blue blazer with brass buttons.

A butler’s pantry to the right of the kitchen and a large walk-in pantry behind the kitchen provide extra storage to maintain the clean uncluttered look of the design while still allowing the kitchen to function well for a serious cook.

The kitchen is set in an open floor plan shared by a dining and living space and a music room enclosed on three sides. Without walls to obstruct the line of sight, the dramatic views of Mount Olympus can be appreciated throughout.


The fireplace in front of the dining table is double sided so that the opposite side is on the street-side of the home in a semi-screened outdoor living area. Doors allow for easy outdoor entertaining close to the kitchen.

The dramatic transparent stairway with wooden treads and risers set against the glass pivot entry door and balanced by the blue and wood in the kitchen framed a perfect photo. I made this same photo earlier in the day, but the cobalt blue at twilight made for a much stronger image.
There is so much more to see. I will be returning to make more photographs and will share them when I do.
— Photos and words by: Scot Zimmerman
























