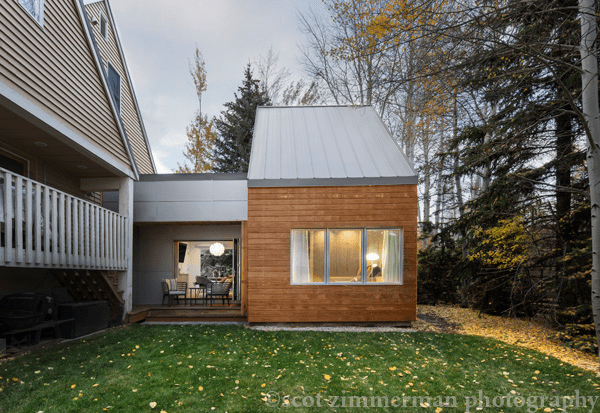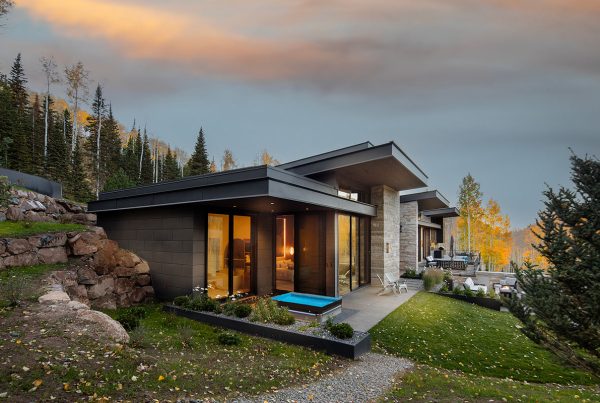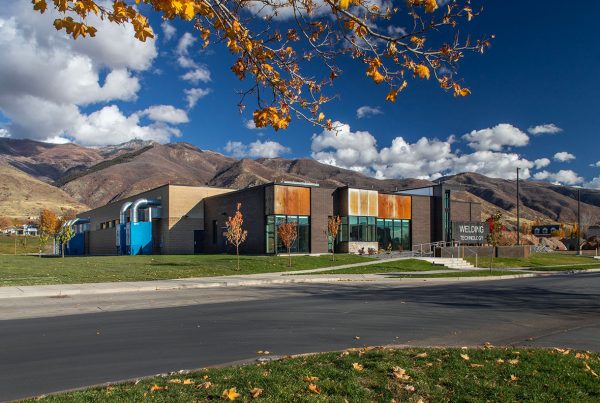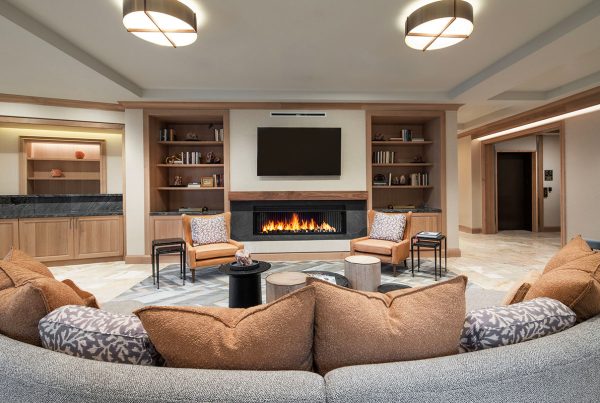





In today’s housing market, people are looking for affordable solutions. Whatever term you call it—family pod, permitted second residence, mother-in-law apartment, supplementary residence, secondary suite, or guesthouse—these thoughtful additions are in the news as possible solutions to housing issues and shortages. Some metropolitan areas have approved or are currently considering ordinances to encourage building more housing in this fashion as long as at least one of the units are occupied by homeowners.
Park City architect Craig Elliott, Elliott Work Group, built this addition for a family member. She wishes to live independently, but the family wants to keep a close watchful eye on her and to enjoy her company. The solution is a bridge with a galley kitchen and dining area with folding glass doors that open to a private sitting area on a deck to the rear, and a second set of doors that open to the family deck. An interior door also connects the bridge to the family home.
The bridge connects to a rectangular two-story form for a quiet and spacious bedroom, with a lounging space, bath, and closet and storage. On the second level is a private rooftop deck and an art studio.
The flexibility of the design would work for a grown child in transition, or any number of situations.
The addition flows into the outdoor living space shared by the main home and the landscaping, which includes a perimeter creek. By keeping everything on grade, the downstairs unit is wheelchair accessible throughout. While the addition works seamlessly to meld with the design of the home, it maintains a careful balance between common social space and privacy.
With risk of sounding like an old crank complaining about the weather, the challenge for making the photographs was just that. The prediction was for a mild and calm day, but vigorous winds came up and stripped the abundant leaves an hour before I arrived. So much for my planning.






