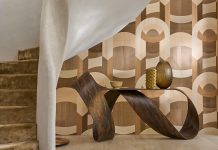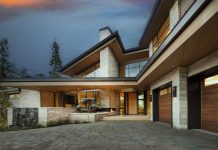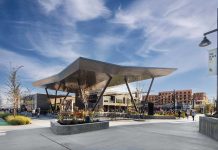Markay Johnson Construction’s entry in the 2017 St. George Parade of Homes is a desert home designed to enjoy the beauty, vistas, and climate of Kayenta, an environmentally sensitive development near Ivins. Called the Point, the home functions just as intended and serves as an example of how a home with less than 3,400 square feet of floor space can function as one much larger.

The patio space is one reason the home appears much larger. A low wall defines the patio and serves as a windbreak to make the outdoor living more comfortable when conditions are less than ideal. The lower seating area additionally benefits from a firepit as the center of the conversation area.

The roof juts out and cantilevers out to partially shade and to unite the outdoor living in number of places: off the living room by the pool, off the master bedroom with its own sitting area and fireplace, by the kitchen sink at the front of the home where the view looks up to the red cliffs, and by the two guest suites where the point rests on a low wall that screens the driveway.

The home’s design was the vision of Ashley Johnson (wife of Markay Johnson), who wanted a series of spokes off a central hub to maximize all the views from the remarkable lot, and she collaborated with Rob McQuay Architects and Associates on the final plan. Ashley Johnson and design partner Greg Abbott completed the interior design with some unique furnishings that emphasized texture, durability, and comfort. Abbott, a well-recognized artist in the St. George area, executed many of the works of art.

The design of the open floor plan is worth mentioning. There is transparency to the other rooms that is reinforced by the low-backed furnishings. This makes the space feel larger and the connections work extremely well for entertaining, especially providing space for a large group. But what this home does well is how it segments the space with partial walls, variations in levels, the extended see-through fireplace, and soffits. By doing this, there is an intimacy to the rooms that one does not often find with open plans.

I made the photos just before the Parade, and I would have loved to be a fly on the wall to hear the comments. Some people walked through while I was making the photos, and they loved the dining area with the disappearing glass wall, and the glamorous master bedroom suite. It was a showstopper. The views to the red rock from the master bath are especially spectacular.

As far as photos, again, despite the current style to make architectural photos during the day with the lights off, to me desert homes come alive evenings, and it was essential to display this quality with some twilight shots. Also, the lighting changed the space completely, and I wanted to draw attention to the lighting as a key component of the interior design and construction.

— words and photos by: Scot Zimmerman
























