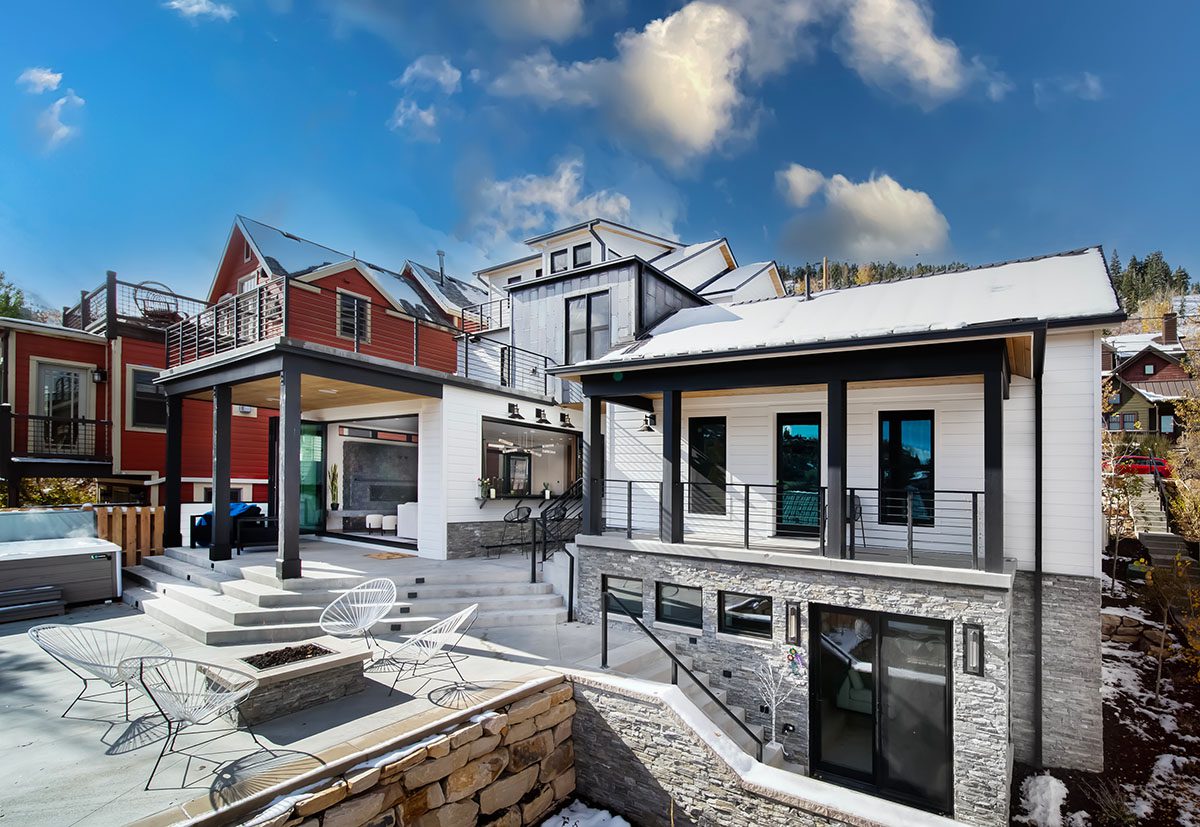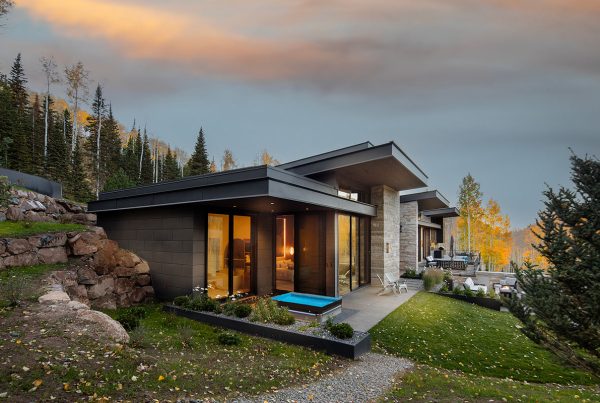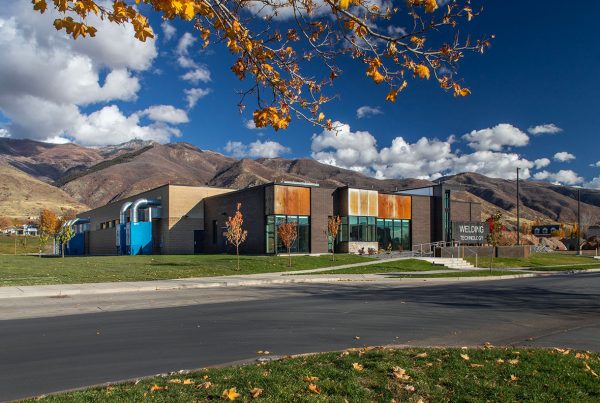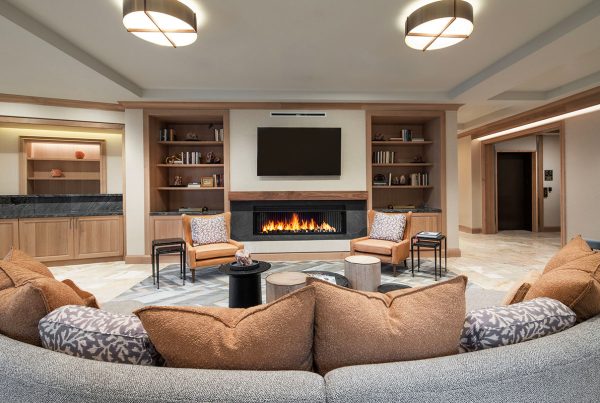In Park City’s Old Town, building on two adjacent lots addresses the challenges of saving the mining history while creating a spacious livable home for a resort lifestyle.
More than a century ago, Park City was a miners’ town. The miners’ homes, boarding houses, churches, and supporting businesses clustered around Main Street. It’s this history and the architectural remnants that give the area (called Old Town) an appeal that charms and attracts visitors. Now a historic district, the City and community members are working to maintain the look and feel of the past. At the same time, Park City has evolved to be a resort town, and Old Town is in the midst of skiing, biking, hiking, entertainment, dining, and events. This sets new expectations for Old Town homes to support a resort lifestyle of relaxed entertaining, gathering to prepare meals together in kitchens with modern conveniences, easy access to the outdoors and outdoor living, and plenty of room for guests to relax and for storing their gear.

Clients of PJ Builders in Park City found two adjacent homes on Woodside Avenue and commissioned Park City architect Jonathan DeGray to design a single home that would meet preservation guidelines for the small homes on the property. Both homes were on narrow 25-foot-wide footprints and steeply sloping lots common in Old Town Park City. PJ Builders saved the original structures and repositioned them atop a new base structure and then joined the homes in a natural flow appropriate to the land’s contours.

To ensure an easy transition to the patios and outdoor living, the principal social spaces are configured on the lower level on the left as you look at the home from the rear. In the photo above, four panes of windows fold to the side to join the outdoor bar space with the interior bar.

Inside, you can see the open plan of the connected living, dining and kitchen areas on this lower level.

The gas fireplace anchors the seating area. Doors to the outside are on the left.

Dining space is flexible for all sized groups with seating along the kitchen island, around the spacious table, and outside both at the outdoor bar and several tables.

By nature, Old Town homes are built on steeply sloping narrow lots and the solution to gain space is multiple levels. A consequence is multiple stairways. In this design, the stairways are built as transparent as possible. This allows views beyond.

Here’s another glimpse at how the design manages the stairs, which run in the area gained by merging the two original miners’ houses and lots.

Inviting, comfortable bedrooms are a must for resort living, as this room demonstrates with its own fireplace. The pitched roofline is compatible with the surrounding structures and adds an interesting design element to the room.

The nooks created in preserving and uniting the original homes create advantageous spaces like this conversation area with paired chairs.

The base of the structure seen to the right in the exterior view of the rear of the home is home to the ultimate guest area, a private separate apartment with its own patio access.

The room scale of one of the original homes is perfect for this home office that looks out over the street.
There is a lot more to see, and I understand from editor Brad Mee that Utah Style and Design may be featuring it in an upcoming issue where there will be an opportunity to present a greater understanding of the flow of the home and more information on the challenges to preserve the two original homes and to create his contemporary resort residence. Stay tuned.
See more galleries from Scot Zimmerman here.






