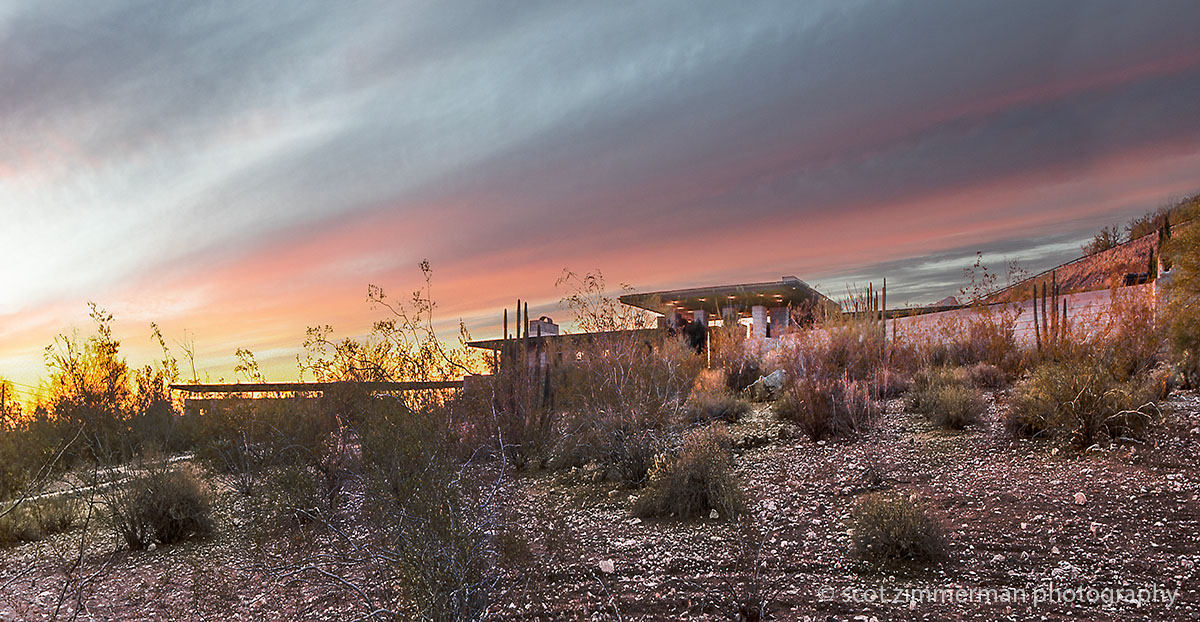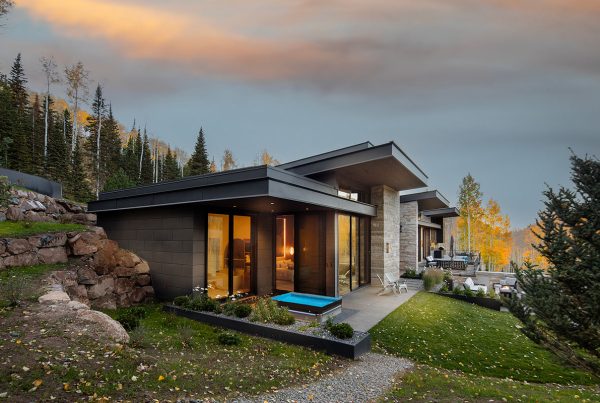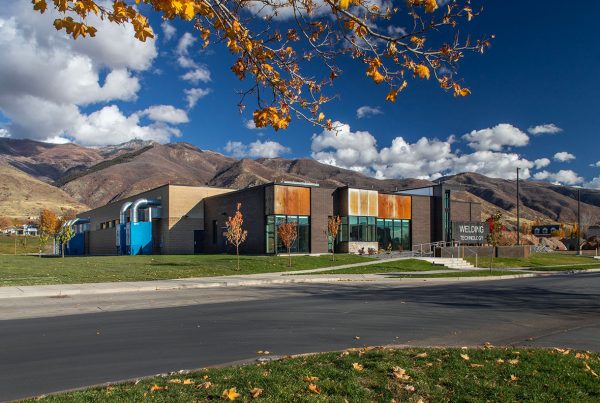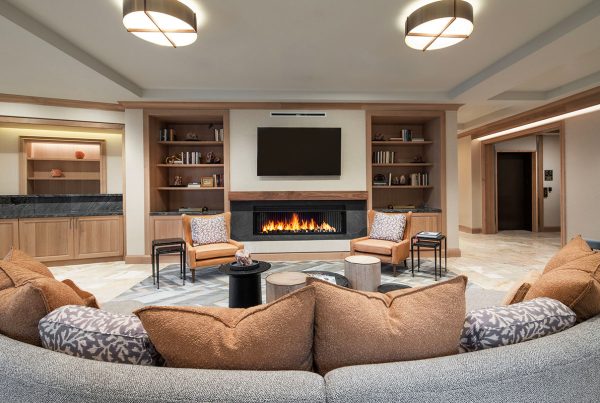Frank Lloyd Wright’s “Grandma House” built in Paradise, Arizona, anticipates the multi-generational second homes of today.
Occasionally I get requests to use photos I have made of Frank Lloyd Wright’s work in the West. Having been digging through my film archives, I found the photos I am sharing with you today. It is a home Wright designed for Harold and Mary Lou Price, an important client of Wright for whom he designed his only built high-rise, a tower in Bartlesville, Oklahoma. The couple wanted a winter Arizona desert home for entertaining their grandchildren. The long spacious home stretches 170 feet and provides 5,000 square feet of living space: a soaring atrium, an open-planned living and dining area with an adjacent kitchen, and a wing with four connected guest rooms and a large primary suite. There are two additional bedrooms for staff by the car port.

The long lean concrete block home blends into the landscape, but the central atrium with its seemingly floating roof more boldly declares its presence. Built in 1954 and before the preponderance of air conditioning, the design and material selection were highly intentional for climate and the toll taken by the desert sun. The home was built in less than a year and during a time that Frank Lloyd Wright was living at Taliesin West, his architectural school’s compound outside of Scottsdale. This allowed Wright to often visit the building site and be deeply involved in the detailing.

Wright called this a central atrium, but I was struck with the similarity of function with courtyards of North African, Spanish, and Southwest design. It affords a shaded space to transition in from the desert. A cooling, splashing fountain greets arrivals outside the covered atrium, and inside a fountain and copper bowl collect rainwater from the open skylight. The pillars are inverted pyramids in shape, and at the top narrow steel pipes trimmed in turquoise painted wood support the roof so it seems to float. The roof is copper, weathered to a turquoise hue. Between the pillars you will note brightly painted wooden panels. These are shutters that close the openings as the weather demands. Eugene Masselink, Wright’s associate and assistant, created these artful shutters, and he designed finishes and fabrics for many of Wright’s other projects.

From this direction, the open planned social area extends through ample living space to the dining area and concrete-block wall separating the dining area from kitchen. Wright believed furnishings and interior finishes were inseparable from the architecture and designed the furnishings, which include built-in seating and shelving. The wood here and elsewhere is mahogany. It is said that the project manager ordered the turquoise paint used in the project by asking to match the turquoise in his ring.

This photo offers a view to the opposite direction, toward the atrium and the entrance. The metal rods above the columns minimize interruption to the glass, creating a clerestory. At the same time, the inverted pyramid columns create a strong horizontal line in the room to lower the scale appropriate for a room where the occupants will appreciate the space while seated. The ceiling is excelsior, an insulating and sound-proofing material made from straw and concrete.

The bedroom wing reaches from the opposite side of the atrium. Design elements in the atrium continue in the wings. There are four guest rooms that are interconnected and the primary suite. The main bedroom was enlarged several years after the home was finished.

The guest rooms, as is typical with the Wright homes I have photographed, are a study in efficiency with built-in mahogany dressers and desks. The shutters are also made from mahogany.

The photos have emphasized how well the exterior design and material work with the interior spaces, but here you can see how they rapidly transition to the harsh Sonoran Desert.
It is hard to believe that this home is 70 years old. There are so many elements in the home that people value now: open living plans, separation of the bedrooms from the social spaces, connections with the outdoors, and fluid entertainment spaces. Also, this home is planned for grandchildren, as are so many ski homes that I photograph in this area.
I believe that this home may have been very different if 70 years ago Frank Lloyd Wright had the materials and building products available today. It’s fun to think about what imaginative uses he could have devised.
This home is still in private hands, but they do open it on occasion for tours.
See more Photo Friday galleries.






