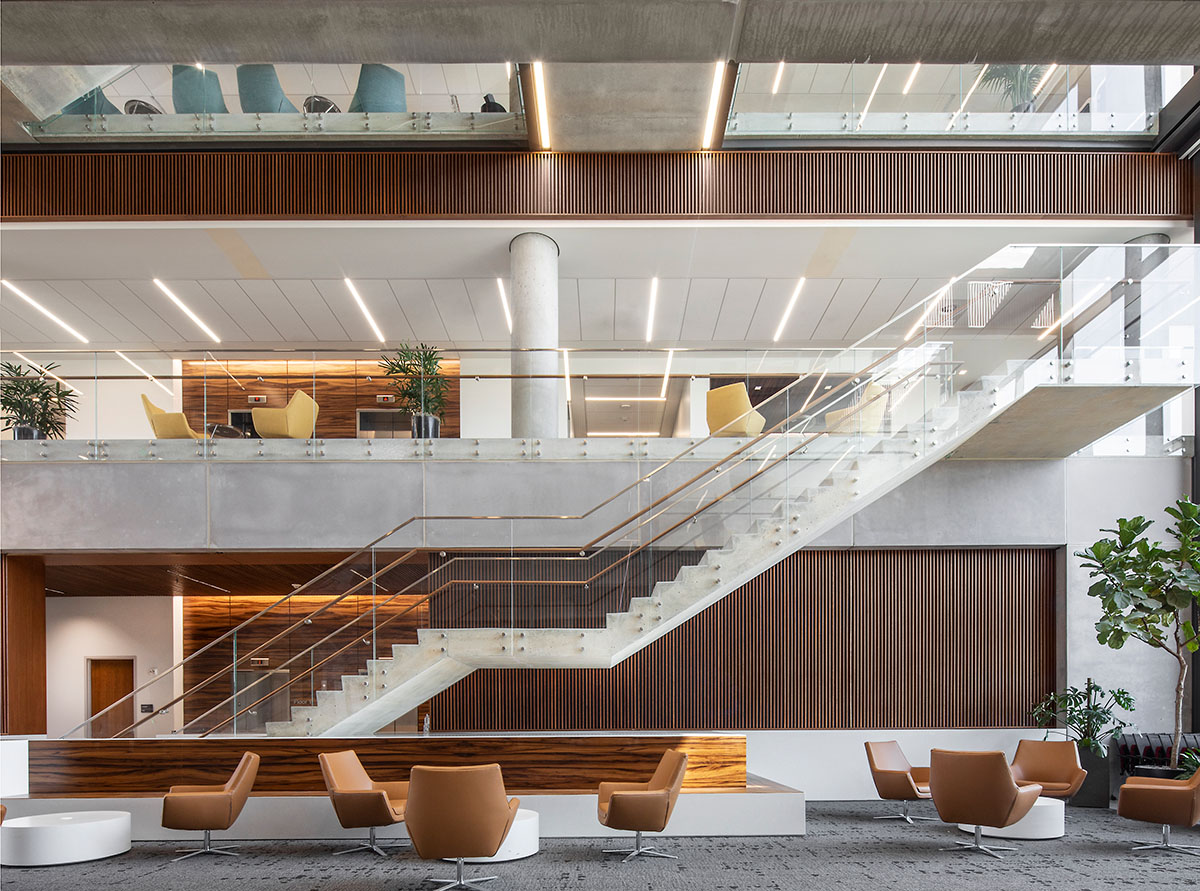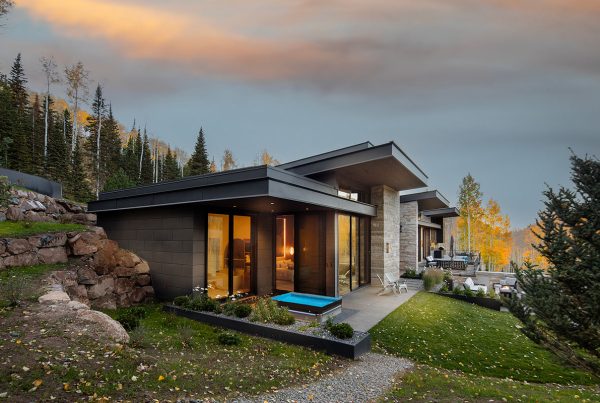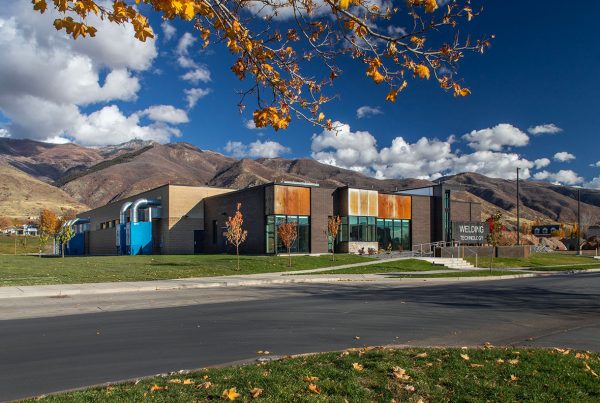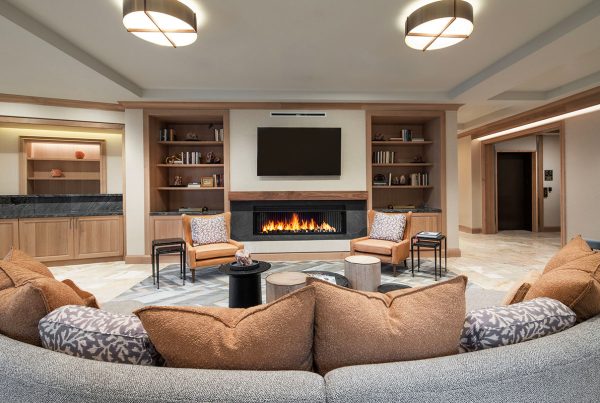With design emphasis on reception lobbies, offices are becoming more welcoming, friendly, and comfortable.
Making architectural photographs for as long as I have done, I have had an opportunity to observe shifts in design trends and approaches. Earlier, offices were very pragmatic spaces with strong attention paid to “usable space,” meaning area that produced revenue. Office lobbies were confined, unfriendly, and furnished in a manner not to enhance comfort. To me, they conveyed the message, “Get in, do your business quickly, get out, and consider not coming back.”

Now, things have changed. I have previously commented on the hospitality design influences I see in senior and assisted living and medical spaces. Now I see the influences of hospitality design in offices and businesses. As a point of reference, the photo above is a very inviting lobby space in the Goldener Hirsch in Park City. (Designed by Olson Kundig with Think Architects, Salt Lake City; built by Okland Construction) The opening shot is BioFire in western Salt Lake City, built by Okland Construction and designed by FFKR Architects.
As you scroll through my shots, perhaps you will also see the influences of hospitality design.

Above is the public lobby of 95 Main, a Salt Lake high rise. The colorful image is a video projection that changes, each highlighting the natural beauty of the Western landscape. The corridor continues and connects to Social Hall Avenue. (Built by Okland Construction; architecture by Skidmore, Owings & Merril)

The lustrous finishes, Art Deco touches, and black-and-white color scheme are found in the lobby of Divvy in Lehi. Built by Okland Construction.

Ever wonder what the interior of the eBay building in Draper looks like? Dynamic, innovative, and exciting are my adjectives. After making these photos, I sounded like a recruiter when I spoke to job seekers, singing praises of what a cool working environment it offered. (Designed by the architects, SmithGroupJJR; built by Okland Construction)

Park City’s community-based public radio station, KPCW, has a lobby that welcomes guests with a window view into the workings of the station. (Elliott Workgroup, architect and interior designer)

Few know that there is a World Trade Center in City Creek. (Built by Okland Construction)

The woodwork in this City Creek office is eye-catching. (Built by Okland Construction)

The edgy modular furnishings for this office suggest the emphasis the company puts on innovation and creativity. (Built by Okland Construction; architecture by GSBS)

The furnishings pick up the color in the logo in this large reception area. (Built by Okland Construction; architecture by GSBS)


Okland Construction’s own offices have a waiting area offset from the reception desk that resembles a living area. The yellow stair railings lead upstairs, and in the second photo you can see how the yellow unifies the transparent glassed workspaces and conference areas. (Designed by WRNS Architects and built by Okland Construction)

Curving planes of textured materials frame the reception area at OC Tanner. (FFKR Architects)

Timeless furnishings greet visitors to this new but slightly rustic Park City office building. (K Rocke Design)

A long curving sectional extends the length of this gas-burning fireplace in the lobby of this Lehi building. It was particularly welcoming on the early winter day when I made photographs. (Built by Okland Construction)


Wood, stone, and pendant lighting draw attention to the reception desk on an upper floor of the same building. To the left you can see a hint of the salt-water fish tank, which I feature in more detail to the right. (Built by Okland Construction)
Over a 40-year career, you see a lot of changes. I particularly welcome the warmth and life of new office spaces and the sense of welcome a well-considered reception lobby provides.






