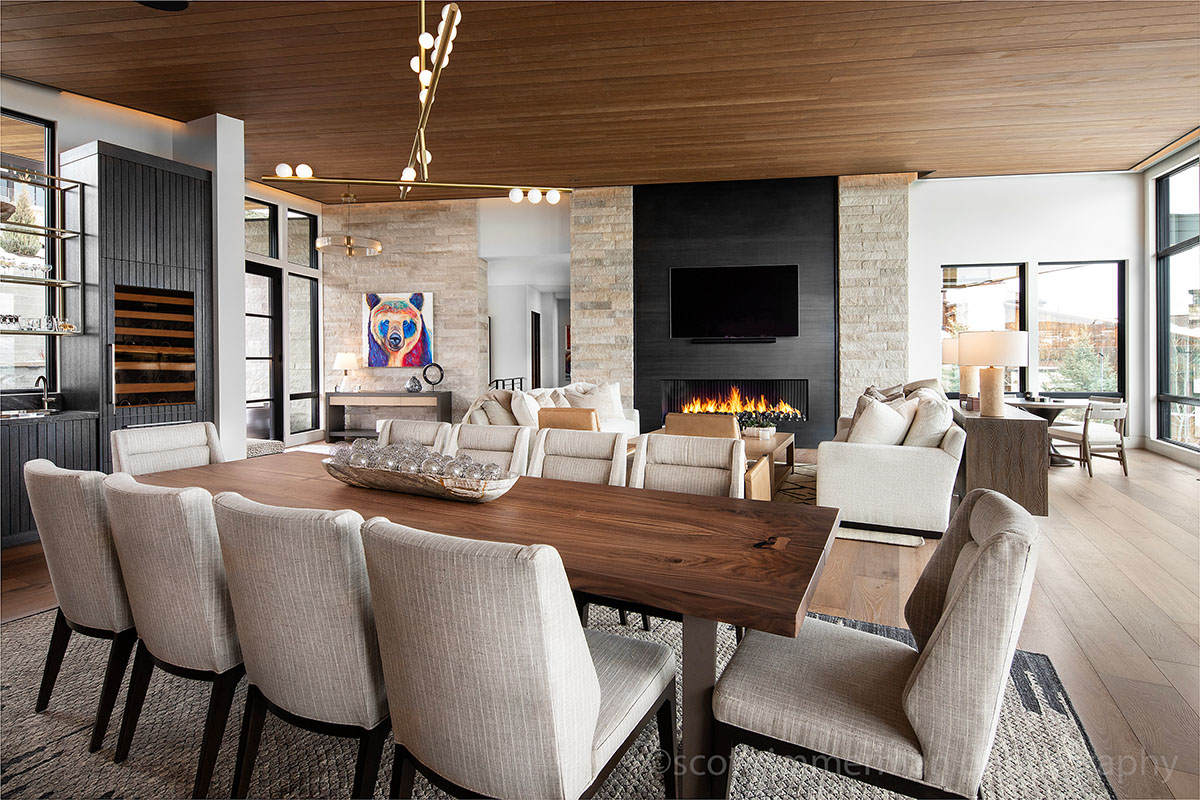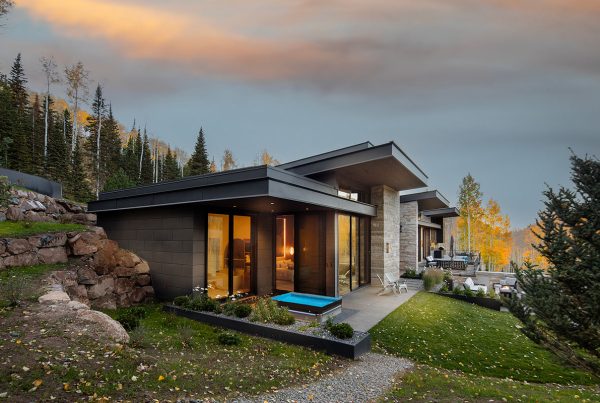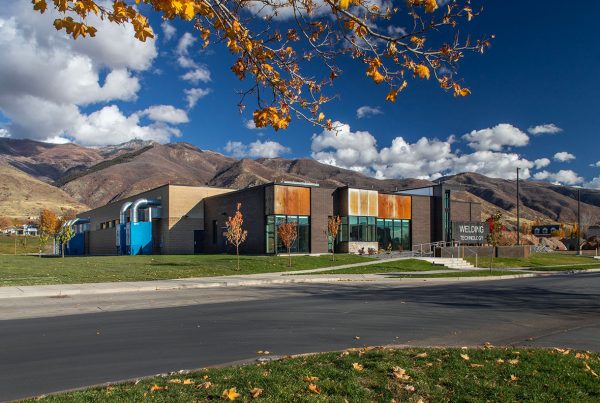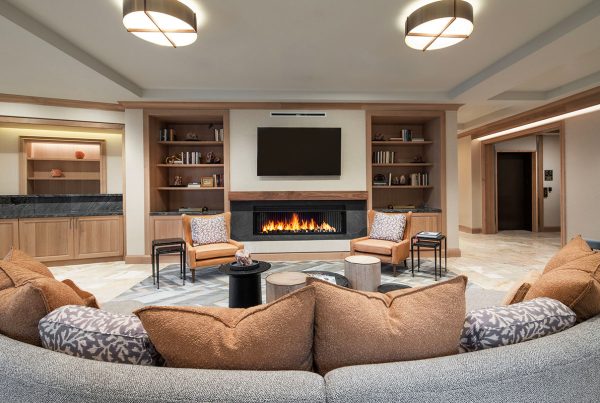This Park City home’s design acknowledges winter with a bright and airy approach complete with accents to brighten any long winter day in the mountains.
Ready, set, it’s winter again. After some false days of spring weather, winter is back with the promise of even more snowy days to bring us some needed precipitation. Thinking about this, I’ve recently been reading some discussions with designers about how they design for long winters. Their advice? Cozy vibes; connected to nature; comfortable and welcoming; classic soft neutral color palettes; eye-catching furniture; and accents and statement lights to steal the show.
I thought that pretty well sums up the approach by long-time Park City interior designer Michele King for a new home recently finished in Park City’s gated Promontory development. The clients are Midwesterners who have regularly visited Park City for decades, and the strong collaboration between designer and clients fused views on what makes a home both efficient and relaxing while emphasizing comfort for convivial multi-generational gatherings.
Alex Nye, also of King Design, assisted with the interiors. James L Carroll & Associates of Salt Lake City provided the custom home design, and Scharpf Construction of Park City (Tony Scharpf) built the home.

The glass front door is surrounded by windows for a welcoming open view into the entry. The exterior stone wall continues inside, as does the wooden ceiling. The homeowners’ collection of paintings is largely from local Park City artists and galleries.

The large open-planned living area’s lounge seating has floor-to-ceiling views of the Wasatch Range and Park City’s ski runs. The matching sofas and paired leather chairs gather around a blackened metal fireplace.

Looking across the same seating area the opposite direction, you can see how the design uses materials to both unify the space and suggest separation by how the area is used. The ceiling over the living area continues to the dining area but shifts for the kitchen. The bar in the dining room is partially framed.

Adjacent, the dining table comfortably seats ten with soft upholstered chairs. Beyond, you see the entry and the living area seating. The dining chandelier is one of many unusual and dramatic light fixtures in the home. One comment on winter design said that for a neutral-palette room, lighting is like jewelry for a little black dress.

The marble top for the kitchen island waterfalls on both ends. The island is deep enough both for workspace and seating. The furthest cabinet door on the left opens to a spacious pantry that runs the length of the cabinet wall with an office desk, room for food preparation, appliances, and storage.

Moving down the hall the opposite direction from the entry is a glass-fronted home office with a dramatic stone slab behind the desk. The glass doors open to a private patio.

In the office adjacent to the bookshelves is this vertical fire feature, which is certainly a welcome accent on a winter day spent working.

Proceeding on the main level, you reach the primary suite in a quiet back corner. The space enjoys views in two directions and its own outdoor living area. The wall running behind the bed headboard is a lustrous, textured, hand-applied faux finish. Excluding the stone, the other decorative wall finishes in the home are similarly faux finished.

The primary bath is another example where statement lights steal the show.

Turning in the same room toward the vanity, and it wasn’t until I looked at the image on the computer that I saw the suggestion of a bison head in the stone pattern.

The cantilevered queen-sized bunks certainly demonstrate the builder’s skill. Bunkrooms are often designed for children, but the flexibility of this design allows for comfortably accommodating overflow adult guests. In addition to this bunkroom and the primary suite are a main suite and two more guest rooms.

In the lower-level family room, a U-shaped sectional allows everyone to join in together for family movie nights and watching sporting events. I positioned the camera so you can see the unique scallop design on the sectional’s back. The scallops keep the cushions positioned and add to comfort. The lower level is light, bright, and inviting. It has large windows, and the ceiling is white versus the wood on the upper level to reflect the daylight.
Throughout the home, bright and airy pieces counter the gray and humdrum winter weather. A very good place, indeed, to cozy up and dream of spring.
See more photography by Scot Zimmerman here.






