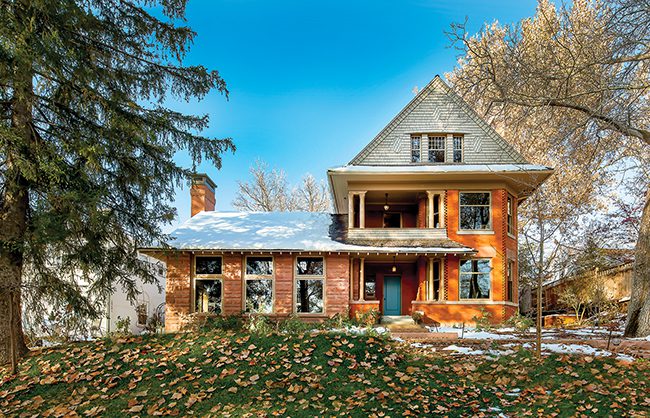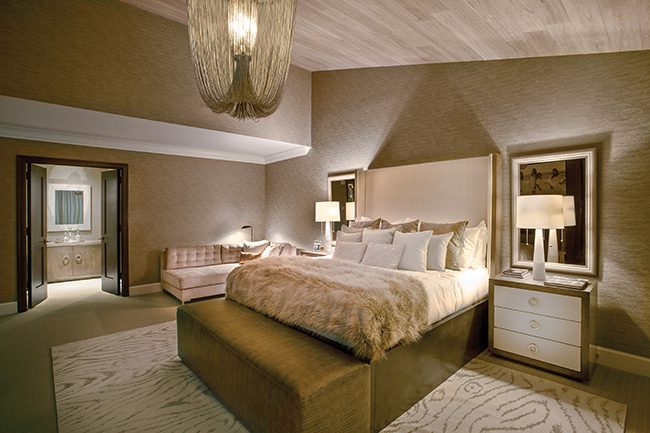Container gardens enjoy a stylish upswing thanks to high-flying, boldly blooming baskets.
By Brad Mee, Photos by Adam Finkle
Want to give your patios and porches a stylishlift? Think hanging baskets. Easy to create and maintain, these suspended container gardens put showy flowers and foliage at eye-level, creating floating focal points that brighten outdoor spaces all summer long.

1. Set the site
Hanging baskets allow you to garden on a small scale with very big results. Determining the location of your hanging baskets helps you choose the proper container and plants as well. Consider the light, heat, sun, shade, wind and space the considered spot will provide before making a decision that will enable you to predict the amount of maintenance and watering that the planted basket will require.

2. Choose the container
Hanging baskets come in an assortment of styles and sizes as well as materials ranging from wood and plastic to metal frames lined in moss or coco-fiber. “Wood can be heavy, making it a good choice for windy locations,” says Mary Jo Hartmann, Nursery Specialist at Cactus & Tropicals in Salt Lake City. Plastic, which is typically lighter, retains moisture well, requiring less watering. Hartmann adds, “Moss and fiber have a great natural look, but because they are more permeable and breathable, they dry out faster so they need more frequent watering.” The same is true of smaller and shallower containers.

3. Prepare the soil
Garden soil is a no-no. Hartmann suggests good quality potting soil augmented with water-retaining materials like peat moss as well as a slow-release fertilizer prior to planting. The fertilizer provides nutrients up to four months. “Late in the season and into fall, feed baskets with water-soluble fertilizer on a regular schedule to keep them going strong,” she advises.

4. Select the plants
Be careful to choose plants that thrive in the specific location and complement your outdoor decor. Also consider each plant’s color, texture, size and shape. ”A basket of a single variety like bright impatiens or calibrachoa makes a strong focal point,” says Hartmann, who also likes using the foliage of plants like coleus, creeping jenny and assorted potato vines to add dazzling, non-blooming color. For nontraditional containers, herbs and succulents also provide interesting options, and fragrant bloomers like sweet alyssum are heady choices for hanging planters. Hartmann’s personal favorite? Hanging tuberous begonias. “I love their deep colors and unique foliage,” she says. Her least favorites include standard petunias—trailing petunias are better suited for baskets, she says—and Margarita potato vines. “Margaritas get too large and their tubers take too much room.” Whatever your choice, be adventurous. “Think beyond the obvious choices and have fun with it,” says Hartmann. “There are so many unexpected plants that can flourish in baskets.”

5. Hang wisely
Determine the full weight of your planted, watered container when choosing the right hook and structure from which to hang it. Also consider accessibility to the container, as you will need to water it frequently and maintain the plants regularly.
6. Water, water, water
If there’s a con to hanging containers, it’s the frequent watering required, especially during Utah’s dog days of summer. “Hanging baskets dry out quickly, and once they mature and become somewhat root-bound late in the summer, they have difficulty staying wet,” Hartmann says. She suggests watering during the mornings or evenings to lessen evaporation and to water regularly and thoroughly, making certain the soil is fully saturated. Use the basket’s weight as a watering gauge. “Lift the basket slightly before and after watering to enable you to predict when it needs to be watered.”

Planting Pointers
Nursery specialist Mary Jo Hartmann’s tips for creating and maintaining beautiful hanging baskets.
- May 15th is typically the last frost date for Salt Lake City and first safe date to leave summer baskets hanging unprotected outdoors. Be prepared to bring them indoors if temperatures drop.
- Place taller plants in the center and trailing plants around the edge when planting baskets with mixed flowers and foliage.
- Establish soil edge a full inch below the edge of the water to enable thorough and deep watering.
- Planting densely creates instant drama but requires a keen eye on water needs as plants become root bound by mid-summer.
- Plant brighter plants in shaded baskets as darker colors and foliage fade into a dim backdrop.
- Give baskets a light shearing in August. The late summer clean up gives baskets a boost for early autumn beauty. Swap out tired plants with fresh replacements if necessary.
- Let the experts do the work. Select a new basket or bring yours in and Cactus & Tropicals will plant your container after discussing your wants and needs.
















































































