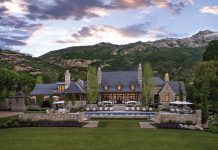Homeowners Stephanie and Todd Santiago enlist talented pros to help create a modern family residence that is as spectacular as the lush, sprawling site.
by Brad Mee Photos by Scot Zimmerman
Who says that family-friendly and high-style are incompatible? Who claims that in Utah County, modernism has no place, or that under the shadow of Mount Timpanogos, there is no demand for daring design? Certainly not homeowners Todd and Stephanie Santiago, architect Warren Lloyd and interior designer Anne-Marie Barton, who teamed to create a sensational, thoughtfully conceived Orem residence.

A unique park-like setting kickstarted the project. When Vivint CEO Todd Pedersen purchased the municipal golf course Cascade Golf Center located along Orem’s foothills, he made available part of the acquired property to his sister Stephanie and her husband Todd—Vivint’s Chief Sales Officer—for their home. As Lloyd recalls, “We decided on a site at the edge of the course with large cottonwood trees and views of Mount Timpanogos and Utah Valley.” It was the ideal setting for Stephanie. “The open green space and the simplicity of the landscape was the perfect backdrop for the type of modern home we wanted to build,” she says. The home was to be spacious, but not showy, and designed specifically for the Santiago’s young, active family of ten.



“The first thing I told Warren was that even though the house would be big, I didn’t want it to look big,” says Stephanie. From the front, she explains, the dwelling looks a little bit like a ‘60s rambler. “It doesn’t speak monster.” Lloyd designed an L-shaped, low-profile home and clad it in brick and clear cedar that makes an understated yet strikingly modern impression.



“We wanted to create a place to gather where everybody could be in the same space at the same time,” says Stephanie about a design that rejects single-purpose, formal or compartmentalized rooms. How about an entry that doubles as a music room complete with a fireplace? A study/library that accommodates ten? A private wing housing a master suite, kid’s playroom and a private staircase leading to the lower level’s children’s quarters? “Stephanie had a strong vision of the house she wanted to create for her family,” Lloyd explains.



At the home’s core, the kitchen, dining and family room areas flow seamlessly into each other to form a large, open gathering space. There, varied ceiling planes provide a sense of separation for the three zones and include a white-oak clad butterfly ceiling with wings that slope upward to help capture sensational views. Expansive windows and doors framing much of the interior do the same. In fact, vistas seem to flood the home at every turn, courtesy of Lloyd’s unique design. “It is a large house yet we tried to create spaces that are only one room thick to capture views and access to the pool and yard,” he says. From the open family room, steps on each side of the fireplace lead to the main-floor master wing. “We used floor change to define more private spaces,” Lloyd says. On the other end of the home, another wing boasts much-used rooms including a craft room and study, while the spacious lower level hosts the kids’ bedrooms and activity areas.

It takes a lot of daring to go toe-to-toe with this home’s dynamic architecture and active family of ten, but the décor was up to the challenge. Throughout the house, Barton worked with Stephanie to masterfully mix modern forms, compelling materials and finishes and a serene palette of natural tones animated with shots of blue—Stephanie’s favorite color. “With the openness of this sprawling ranch-style home, it was easy to apply design that overlapped into every room,” Barton says. And as much as the designer prioritized comfort, practicality and serenity throughout, she wasn’t shy about enlisting a little drama here and there. In the dining room, for example, a dazzling glass-orb light fixture floats above the 12-person table. In the master bath, a free-standing tub sculpturally melds into the shower bench, and in the craft room, a wall of glass opens the room to abundant light and pool views. “They certainly didn’t stop short with keen design elements simply because there were kids,” Barton says.

As it turns out, this didn’t end up being the family’s forever home. Stephanie relished the process of creating this house so much that she jumped at the opportunity to repeat the experience, designing a new dwelling for her clan. Today, the same features that made this the perfect Orem residence for the Santiagos now serve a similarly large family that appreciates and enjoys the home with equal passion.

–
See more inside the Summer 2017 issue.
Sources:
Architect: Warren Lloyd AIA, Lloyd Architects, SLC
Interior Designer: Anne Marie Barton, AMB Design, SLC
Contractor: Edward Axley, Davies Development, Pleasant Grove
Landscape Designer: Golden Holt, Golden Landscaping, Orem
Millwork and built-in cabinetry: Premier Woodwork & Design, Kaysville, 801-547-8009, Hallmark Cabinetry Kearns
Floors: Ernest Hemingway Pre Engineered Flooring, Foremost Carpets, SLC
Furnishings and fixtures: available through AMB Design, SLC






















