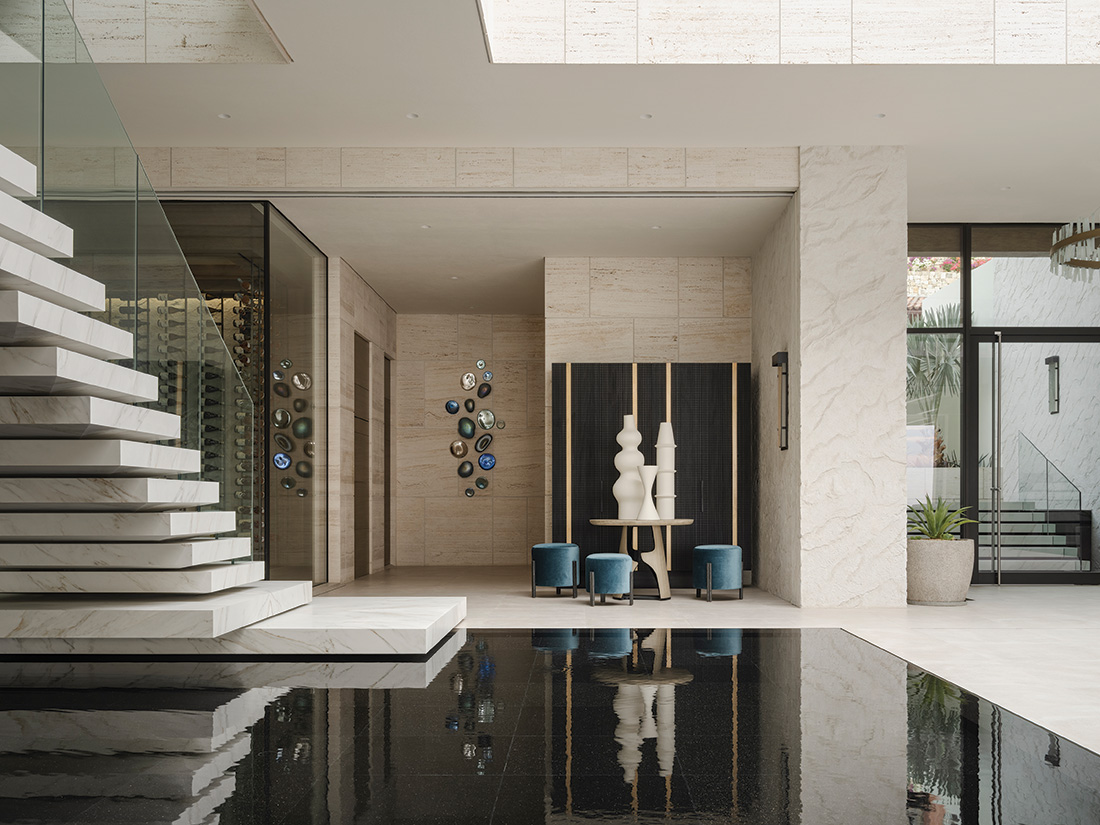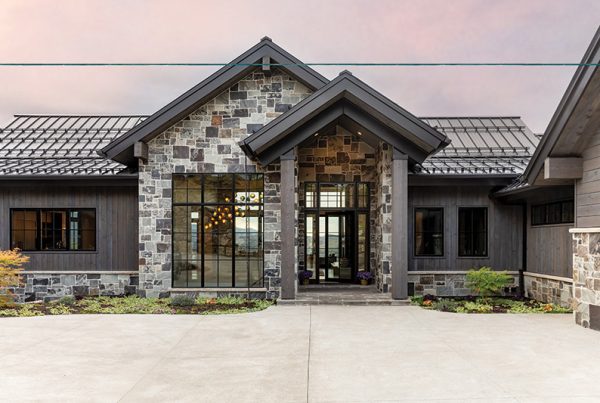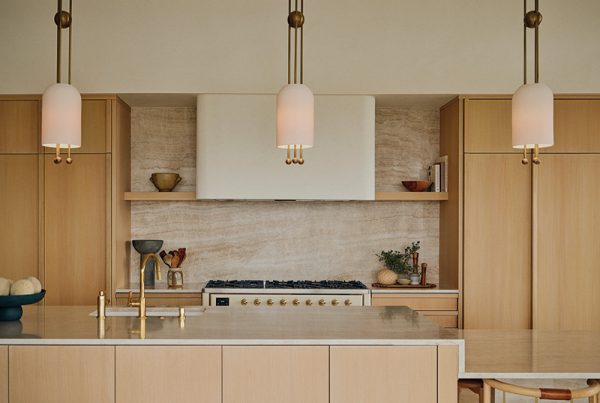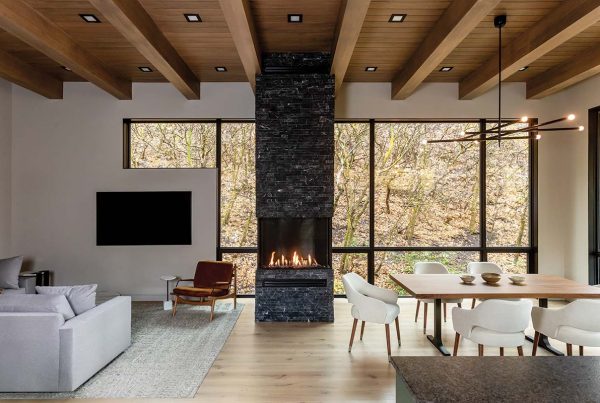Thanks to Denton House Design Studio in SLC, a modern oasis in Cabo San Lucas becomes a dream getaway for a travel-loving couple and their family
Photos by Lance Gerber
It’s an axiom in the real estate world that location is everything. So when Mark and Mary Stevens set out to build their dream vacation home in Mexico, they chose the perfect spot—a beloved stretch of sand along Cabo San Lucas’s rocky coast. While visiting the area, the couple were, by chance, introduced to designer Natalie Ellis with Denton House Design Studio. They hit it off, and soon the trio broke ground on a new home, dubbing the project “Casa en las Rocas,” or House on the Rocks. Together, they’ve designed a gorgeous vacation home in Cabo.

The outdoor terrace overlooks an infinity edge pool designed by Paolo Benedetti. Outdoor Scarab lounge chairs are by Holly Hunt; side tables are by Stoneyard.

Opening to the central courtyard, the great room’s living area is anchored by rich texture and organically shaped furnishings, including Holly Hunt “Sumo” lounge chairs, upholstered in Jiun Ho Textiles’ boucle. The custom-designed wood ceiling pattern was inspired by the couple’s travels around the world.
The outdoor terrace overlooks an infinity edge pool designed by Paolo Benedetti. Outdoor Scarab lounge chairs are by Holly Hunt; side tables are by Stoneyard. Opening to the central courtyard, the great room’s living area is anchored by rich texture and organically shaped furnishings, including Holly Hunt “Sumo” lounge chairs, upholstered in Jiun Ho Textiles’ boucle. The custom-designed wood ceiling pattern was inspired by the couple’s travels around the world.
“The Stevens wanted to build Casa en las Rocas to have a memorable place their entire family could come and enjoy,” says Ellis. “They’re very family-oriented, and they wanted their children, relatives and friends to feel comfortable in the home.”

Ironically, while the project began with family gatherings in mind, the dawn of COVID quickly complicated their plans. The Stevens and Ellis were able to meet in person to select hard finishes for the abode, but when COVID hit, all travel and in-person meetings came to a halt. Fortunately, the construction crew in Cabo was able to continue building throughout the pandemic, equipped with special permits and cautionary measures. But continuing to finalize the overall design proved to be a logistical challenge between Ellis and her clients.
“We would mail fabric swatches back and forth to each other, and we ended up choosing all the furniture without ever going to a showroom together,” explains Ellis. “It was the first time we had to figure out how to design without meeting in person. It required a lot of shipping and a lot of trust.”
It helped, too, that Mary was very hands-on and “thinks like a designer,” as Ellis puts it.

The home’s open central courtyard links all rooms and features dual cantilevered staircases of Lioli Ceramic Calacatta Borghini Satin marble above dark reflecting pools.

Decorated in rich shades of blue, the main-level media room opens to the light-filled central courtyard.
The home’s open central courtyard links all rooms and features dual cantilevered staircases of Lioli Ceramic Calacatta Borghini Satin marble above dark reflecting pools. And decorated in rich shades of blue, the main-level media room opens to the light-filled central courtyard.
Despite the challenges, no design detail was overlooked. Together, she and Mary hand-selected everything from the hardware to the many slabs of stone featured throughout the dwelling. “Mary loves unique pieces,” says Ellis. “She didn’t want regular marble; she wanted something she had never seen before.”

The home is situated on a favorite beach in Cabo. “The family had stayed in the area, and they loved the rocks, the way the waves hit them and the view this area has,” explains Ellis.

This powder room features a full slab of Verde Tifone on the back wall and floor. A carved soapstone vanity with a beveled top directs water to a hidden slit drain. A ceiling-hung Goccia faucet by Gessi is framed by vintage-inspired pendants.
The home is situated on a favorite beach in Cabo. “The family had stayed in the area, and they loved the rocks, the way the waves hit them and the view this area has,” explains Ellis.
The powder room features a full slab of Verde Tifone on the back wall and floor. A carved soapstone vanity with a beveled top directs water to a hidden slit drain. A ceiling-hung Goccia faucet by Gessi is framed by vintage-inspired pendants.
For a fresh take on south-of-the-border style, they chose a variety of vibrant stone patterns such as blue agate, and adopted a blue and green color story—a nod to the waves crashing on the rocks outside—paired with sandy neutrals. The walls inside the home are clad in hand-carved plaster to mimic split-face limestone. Mary and Ellis also focused on weaving eye-catching elements by talented local artisans and craftsmen throughout the home, including Mexican artwork, hand-finished wall textures and custom-designed ceiling treatments.
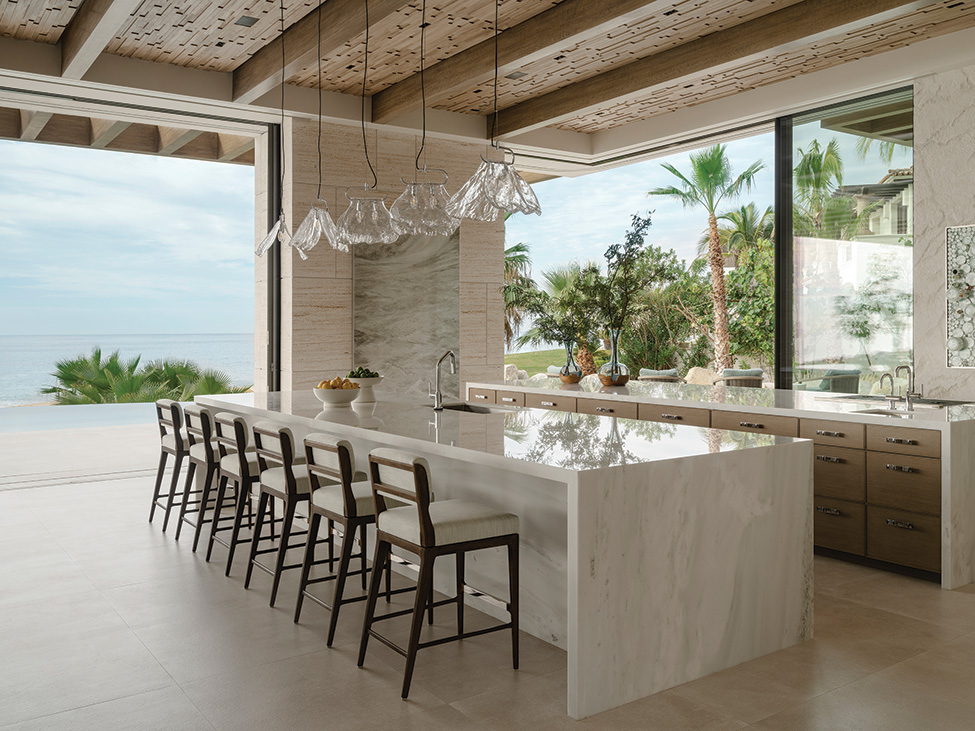
Hand-selected Royal Jade marble slabs enrich the open kitchen. Quintus counter stools are covered in a Holland & Sherry fabric.

The great room showcases sweeping ocean views, with beams extending seamlessly from indoors to out. Floor-to-ceiling Sky-Frame sliding windows disappear into the walls, enhancing the open feel and connection with the outdoor living areas.
“Art was an important part of this house,” says Ellis. “From actual art pieces to sculptural ceilings and bath tubs, the house is meant to showcase craftsmen and artists from all over the world.” Special art pieces include a 74-inch-wide handmade ceramic disc triptych by Charabati Bizzarri Ceramica, and petrified wood trees hung in glass from Cabo’s own Pietra Gallery.
Although the finished home is quite large—clocking in at nearly 20,000 square feet, including all outdoor living areas—it manages to still feel inviting thanks to plenty of gathering spaces for guests and a smart floor plan situated around a central interior courtyard that connects all of the rooms. In the courtyard, a pair of striking cantilever staircases descend from the upper level to the main floor; a reflecting pool sits beneath each. The pools are lined in Black Galaxy granite, which features glints of gold, mimicking the open ceiling and twinkling stars above.

Three glass walls enclose the striking office showcasing a back wall sheathed with three backlit slabs of vivid blue agate.

A carbon fiber hammock tub by Splinterworks delicately stretches between two stone walls, hovering over the floor. The stone walls feature a three-dimensional pattern crafted with stone pieces of Mariola Pearl overlaying hammered slabs of Mariola Pearl walls.

While digging the foundation, the team discovered a stunning rock bed and built around it, melding indoor and outdoor spaces. Double glass doors open the shower to the garden oasis, while the indoor bath boasts a marble trough sink with Dornbracht CL.1 plumbing.
The main level includes a large, open concept living/dining area and kitchen that opens to the outdoor terrace and infinity pool, a game/media room with a pool table, two bedrooms with en suite bathrooms, a powder room, a pool powder room and a back-of-house bathroom. On the upper level, there are five bedrooms and bathrooms, an office and an additional media room with a bathroom. “Each bedroom opens to the interior courtyard. Because the seasons can be very hot or cool or rainy, so we wanted to make sure guests in the upper bedrooms had a place to gather and hang out,” explains Ellis.
Three glass walls enclose the striking office showcasing a back wall sheathed with three backlit slabs of vivid blue agate. A carbon fiber hammock tub by Splinterworks delicately stretches between two stone walls, hovering over the floor. The stone walls feature a three-dimensional pattern crafted with stone pieces of Mariola Pearl overlaying hammered slabs of Mariola Pearl walls. While digging the foundation, the team discovered a stunning rock bed and built around it, melding indoor and outdoor spaces. Double glass doors open the shower to the garden oasis, while the indoor bath boasts a marble trough sink with Dornbracht CL.1 plumbing.


When it came to designing the various bedrooms, Mary adopted a “mi casa es su casa” approach, selecting paint colors and furniture pieces she thought specific loved ones would enjoy. As a result, each bedroom has its own unique personality and color palette. “She was so thoughtful with every space,” says Ellis.
Once COVID restrictions were finally lifted, the Denton House Design Studio team flew to Cabo to install everything and put the finishing touches on the house. “It was such a nice thing for the Stevens to have at the end of all of it,” says Ellis. While Casa en las Rocas was their first design project together, it wasn’t their last: Ellis has continued to work with the couple on homes in Colorado, Montana and most recently in Maui. And what better way to bring people together. As Ellis says, “It has created a beautiful and lasting friendship.”

