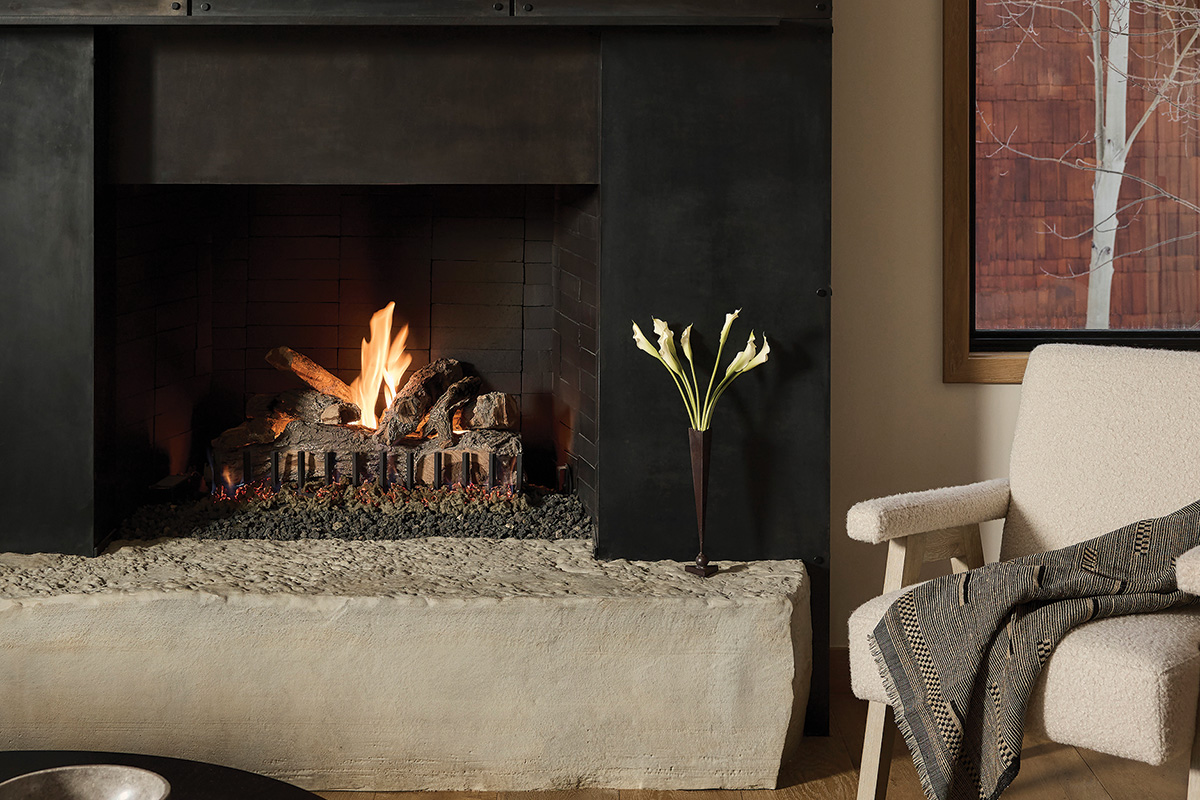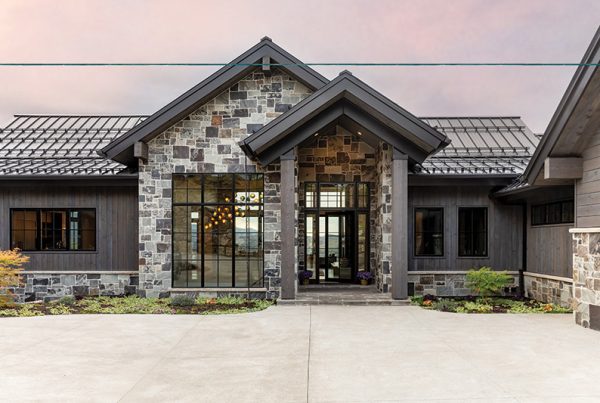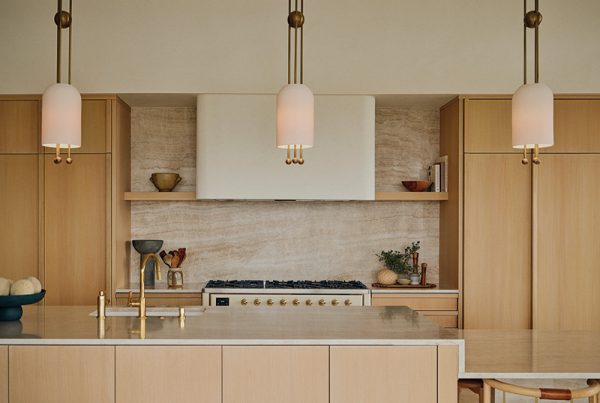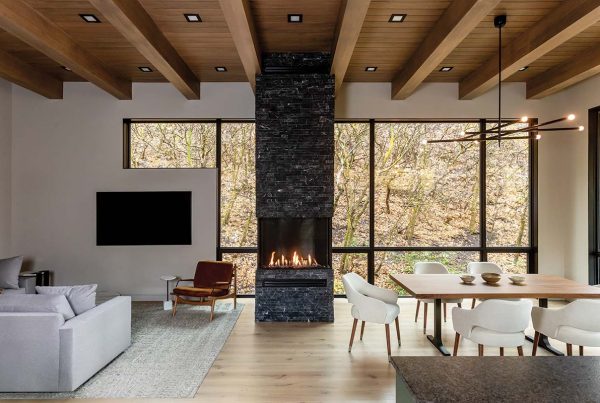Modern simplicity redefines a Deer Valley townhouse
Photos by Malissa Mabey
When Michelle and Matt Rankin moved into their outdated 2006 Deer Valley townhouse, they envisioned it having a mountain modern style with light and bright spaces that celebrate the home’s natural setting and breathtaking views. Accomplishing that goal required close collaboration among architect Georgia Todd of todd | mohr ARCHITECTS plc., interior designer Kellye O’Kelly of OCG, contractor Magleby Construction and Park City Structural Engineering. Although the Rankins favored a clean-lined contemporary style focused on mountain views and refined livability, they didn’t want a cold modernist dwelling. Thanks to their team, the newly remodeled home in Empire Pass is warm and modern, and its design makes the most of its 3,500 square-feet with reimagined spaces, improved functionality and a gracious floor plan. To pull this off, the pros rejected timeworn notions of what a ski house should be, ditching yesteryear’s brawny beams, distressed finishes and heavy decor elements. They similarly ousted architecture that fostered confined or overly cavernous spaces. “People live differently now, and they want their homes to be light and bright, a reflection of their style and to the way they live today,” O’Kelly says. Mission accomplished.

ENTRY
In the reimagined entry, new built-in cabinetry replaces a conventional, two-door coat closet. “It added no interest to the space,” recalls designer O’Kelly. Today, streamlined custom cabinetry welcomes guests into the home, providing a leather-cushioned bench and a custom rod for hanging coats. The team crafted the cabinetry from white oak and clad the bench nook in blackened steel—a material also featured in the new staircase on the other side of the foyer. The built-ins are by Caron Custom Cabinets.


FIREPLACE
Out with rustic, stacked stone and a brawny beamed mantel. The great room’s reimagined fireplace is a streamlined study of materiality. “Kellye really set the tone by establishing an earthen, yet modern material palette of blackened steel and a weighty limestone hearth,” says Todd, who integrated a steel mantel over the fireplace’s steel face and thoughtfully detailed it with vertical shadow-line reveals that recur on the new staircase and elsewhere in the decor. Slimmed firebrick creates a modern, horizontal pattern inside the firebox. The steel feature was fabricated by Iron & Timber Co.

POWDER ROOM
The team reduced the size of the powder room and moved its entrance from the foyer into the kitchen area to create a more centered access and a direct site line from the entry into the great room with views from the front door. “Because we didn’t like the look of the powder room’s door located right off the kitchen, we concealed it in a feature wall of beautiful, European sliced oak panels,” O’Kelly says. To foster a chic, cozy vibe, the designer dressed the powder room in Phillip Jeffries wallpaper and placed a Stone Forest sink atop a white oak cabinet fabricated by Caron Custom Cabinets. The light fixture is by Hubbardton Forge.

DINING ROOM
“Our client fell in love with the blown glass Bocci chandelier, and the rest of the dining room evolved around this piece,” O’Kelly explains. Beneath the eye-catching fixture, chairs by Stowed surround a white oak table by Noir. “Its simple pedestal base makes it easy to pull the chairs up to the table,” she explains. Beneath a painting from the homeowner’s collection, a custom, built-in buffet augments kitchen storage and includes a beverage refrigerator for easy bar service in the view-laden, informal dining area.



KITCHEN
Architectural ingenuity transformed the kitchen, where Todd and her team installed an overhead beam that extends across the front of the opened-up loft and above the kitchen, which was reconfigured from oddly angled to squared off. “Zoning restrictions prevented us from increasing the loft’s square footage, but we wanted to make its boundary feel continuous,” Todd explains. Architecturally, the new beam introduces solids and voids in the ceiling plane with the loft’s glass railing system behind it. “The void over the kitchen creates a natural chandelier of sorts—the light filters down to the kitchen from the loft above,” the architect adds. Here and throughout the great room, DKT Lighting & Design ditched the ceiling’s outdated can lights and installed unobtrusive trimless Aurora recessed fixtures that seem to disappear when off and provide a warm glow when on. Below, O’Kelly added a quartzite-topped kitchen island that she squared off in the functionally improved space and equipped it with a sink facing the mountain views. The designer added stylish Lawson-Fenning stools and placed the Wolf range on a back wall that teams a blackened steel hood and Ann Sacks tile.

STAIRS
Out with the dim, enclosed staircase and in with a new, open floating version. Open to the entry courtesy of a glass wall, the new blackened steel stairs, with treads wrapped in white oak, showcase O’Kelly’s curated material choices that set the tone for the rest of the project. So too does Todd’s streamlined design, resulting from a close collaboration with her father, and firm principal, Tim Mohr. “Our goal was to design a steel stair where the plate supporting each tread was hidden. This way we could control shadow lines and details by exposing only slim portions of steel under each tread giving a subtle rhythm to the staircase,” says Todd. She joined forces with Park City Structural Engineering to create this structural system, cleverly exposing less steel that could potentially make the space feel cold. Stairs were built by Iron and Timber Co.

PRIMARY BEDROOM
The home’s mountain setting informed O’Kelly’s redesign of the primary bedroom decor. On the headboard wall visible from the great room, she teamed a Phillip Jeffries wall mural and a sliced teak headboard by Bernhardt “to add a rustic mountain element in a contemporary style,” the designer says. Rather than placing lamps on the new Brownstone nightstands, she positioned sculptural sconces by Hammerton Studio on the walls above. “They resemble raindrops from an afternoon mountain shower,” O’Kelly says. Instead of bold patterns, the designer choreographed textures and high-contrast tones to create interest and intrigue. Here—and throughout the home—Buster + Punch metal light switches replace standard options, adding another customized detail to the design.

BATH
Borrowing space from the adjoining garage, Todd enlarged and reconfigured the compact primary bathroom. O’Kelly added a wrap-around, built-in floating vanity and recessed shelves on each side to maximize storage. “The floating vanity keeps it from feeling too heavy and gives it contemporary lines,” she says. And because the original shower was too small, the team eliminated the existing tub all together, making room for a large steam shower furnished with a deep bench. Plumbing is by Waterworks and the tile is from Porcelanosa.
Master the Mix: Materials for Comfort
An edited palette creates a warm and inviting decor
Real Stone
Single bold statements of real stone, including the kitchen island’s lightly-veined, quartzite-slab top and the fireplace’s limestone block base, foster an uncluttered, modern style.
White Oak
Durable European white oak planks deliver durability and updated beauty to the floors. Wide 9-inch planks prevent an overly busy pattern, and a slight variation of mid-tone stains complements the mountain setting. The same wood replaces outdated alder for new cabinetry and simplified millwork.
Smooth Walls
Smooth wall surfaces and Benjamin Moore’s “Pale Oak” paint replace the wall’s outdated textured plaster and faux finishes, delivering a calmer, more modern look. Sharp, 90-degree corners replaced rounded radius versions that were prevalent in homes twenty years ago.
Blackened Steel
Modern and contrastingly dark, blackened steel is a decorative thread that unifies the decor as it elevates the materiality of the new fireplace, floating staircase, kitchen range hood and more. The team even painted the window frames and grids black to replicate this bold metal.
Premium Glass
Going to great lengths to open the interior space to light and views, the team chose premium Starphire glass (devoid of greenish edges) for the staircase’s clear-and-colorless transparent railing.






