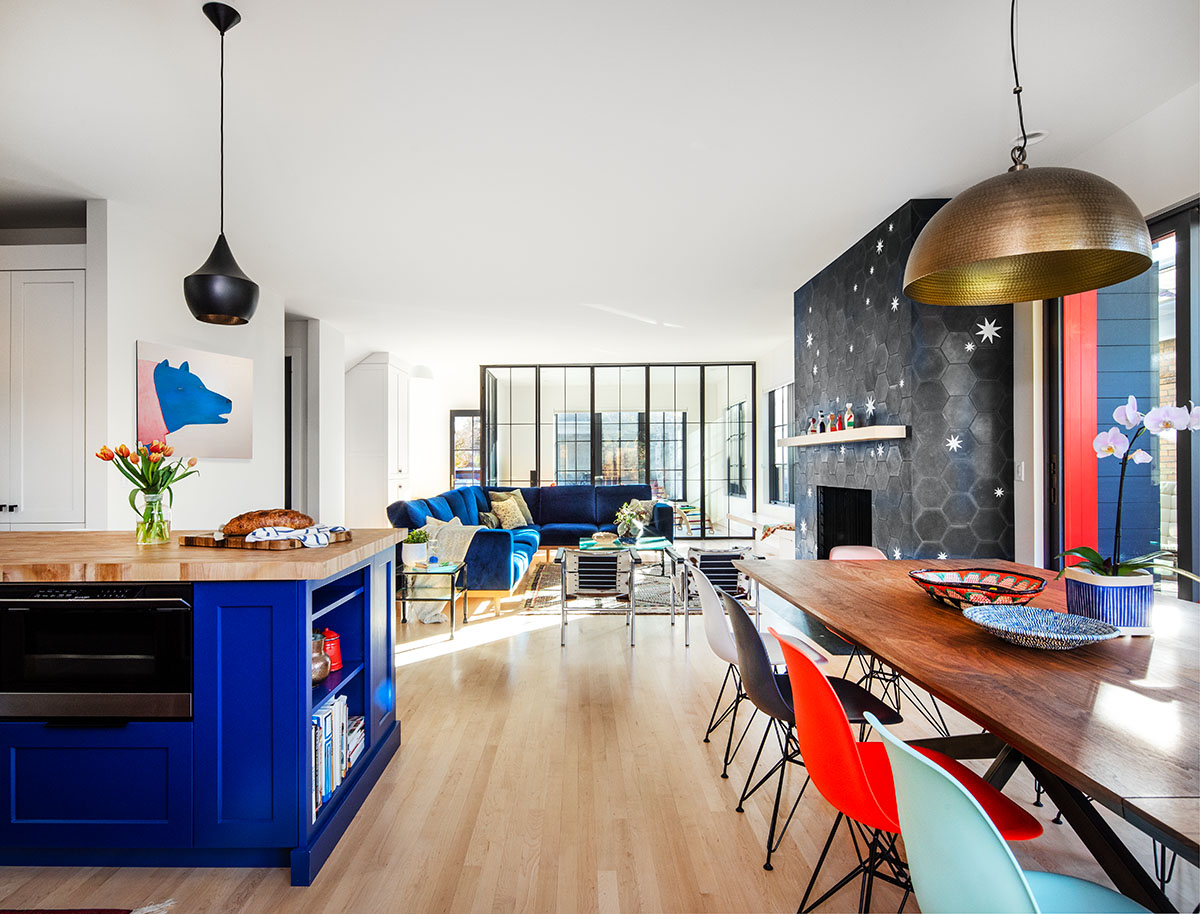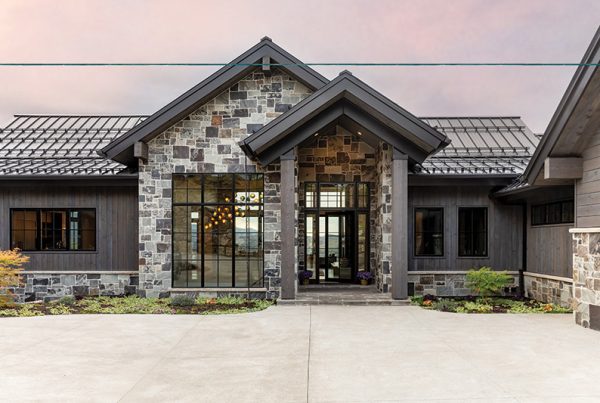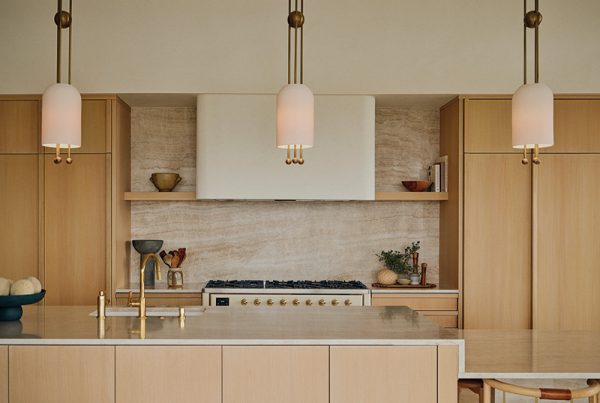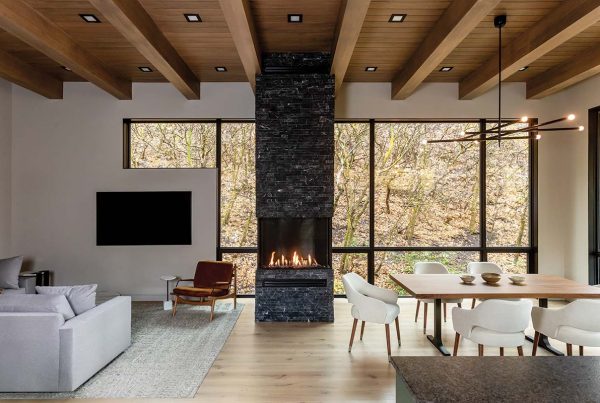What does home mean to you? For husband and wife Jeffrey Sherlock and Katherine Chandler, it is their secluded East Central street in SLC. So when their timeworn 1911 dwelling there was deemed structurally unsound, they eagerly replaced it with a new house, using the same footprint but adding loads more livability and style for their young family. Working closely with Annie Schwemmer from Renovation Design Group, they created a new home as celebrated in our feature Starting Over. Taking us beyond this original story, the following photos offer more insight into this ground-breaking project, revealing why the family now loves their house as much as its locale.
The main level’s open floor plan provides the look and livability the young family craved. A light-filled kitchen shares the open floor plan with a notably large dining area designed for gathering with family. Nearby, a spacious sitting area is anchored by a large fireplace. White walls are a neutral canvas for bold design statements, including a tile-clad fireplace, vivid blue kitchen cabinets and multi-colored dining chairs.

Measuring less than 4,000 square feet, the small property dictated the compact footprint of Katherine Chandler and Jeffrey Sherlock’s new three-level home, which measures just 1,000 square feet. “With its upper level tucked into the roofline, the new design maintains a similar size and feel to the surrounding homes,” says architect Annie Schwemmer of Renovation Design Group. “It also introduces a subtle modern sensibility, marked by simplicity and the reduction of materials and elements, ensuring it doesn’t overwhelm.” Constructed by Bluebird Renovations.

The home’s glass-paned front door dazzles with its brilliant orange paint. “It’s the color of the Golden Gate Bridge and makes me smile every time I enter the house,” Chandler beams.

A spacious sitting area is anchored by a large fireplace clad in dark acoustic tiles, adorned with cream stars randomly placed by interior designer Susan Taggart, who collaborated closely with the homeowners on their new house.

A built-in storage bench connects to the fireplace and serves the open living area. “It is really great. It gives extra seating, and the TV above slides up and down to keep it out of the way,” Chandler explains.

The kitchen island features a vivid blue that makes Chandler smile. “It’s inspired by an amazingly blue home next to Yves Saint Laurent’s Majorelle Garden in Morocco,” she gushes. Pottery designed and made by Chandler is displayed in the island’s open shelving.

Daylight streams through a large window, casting bright light on hand-painted wood floors and a wall of built-in cabinets. Both deliver practicality and bold splashes of color to the mudroom. The Flirt hardwood flooring is from Mirth Studio.

A clean-lined staircase features blackened steel rails and wood-faced steps. “It’s really simple, just a cascade of wood and nothing fussy,” Chandler says.

The walls and floors of the main level powder room are sheathed in round, white penny tiles, including the rounded corners. A bright yellow faucet and drain add a fun pop of color to the room.

A small loft space sits at the top of the stairs and provides close-up views of the architecturally dynamic ceiling.

Passionately committed to color, Chandler chose handcrafted zellige tile from Clé to dress the primary bathroom walls in a deep green hue.
DESIGN TEAM:
Architecture and Design: Renovation Design Group, @renovationdesigngroup
Construction: Bluebird Renovations, @bluebirdrenovations
Photography: Scot Zimmerman Photography, @scot.zimmerman






