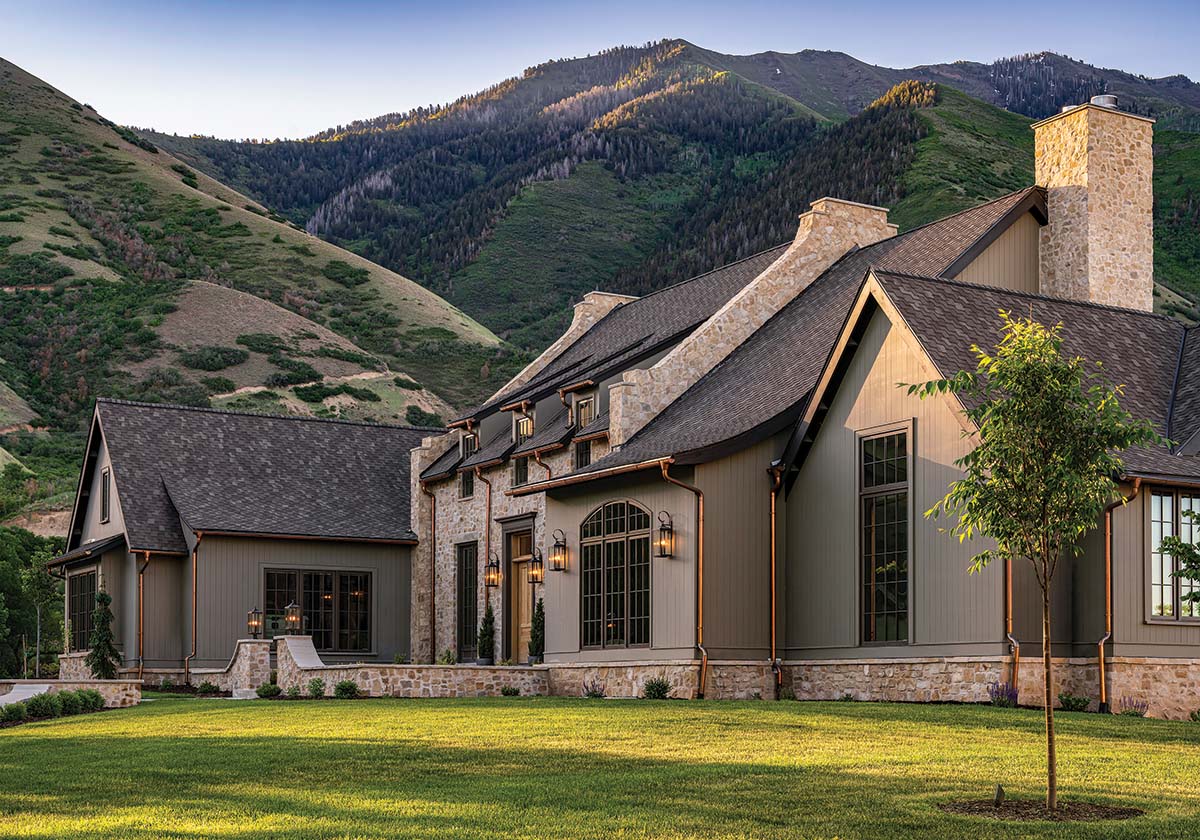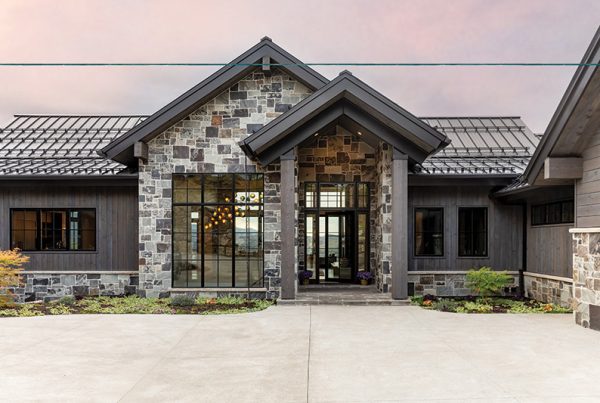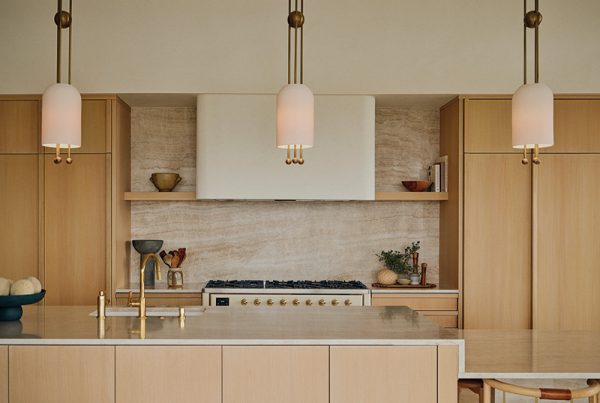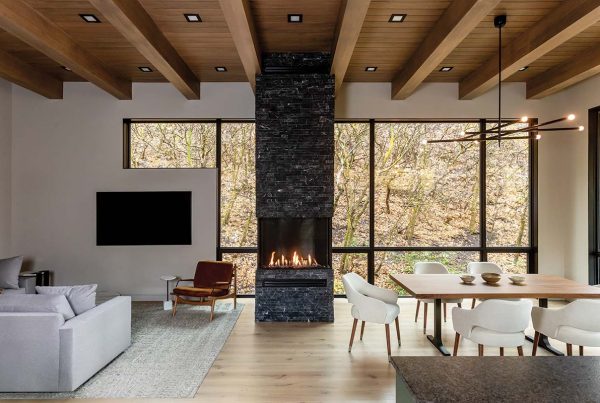For owners Taylor and Kacie Safford, comfort and conviviality were high on the priority list when they decided to build a new home in Mapleton. So was the timeless charm of an English country style residence. Architectural designer Steve Tiek, interior designer Ali Henrie and contractor Jaeson Roundy merged these and more into the family’s warm and welcoming home featured in our story A Time and a Place. Room to room, there are also many inspiring design statements, and many are captured by the following photos not showcased in our print story. Enjoy the heartwarming tour.
Photos by Lindsay Salazar

Vertical tongue-and-groove paneling, herringbone-set white oak floors and a curved staircase welcome guests as they cross the threshold into the home’s entry. A doorway into the mudroom frames a view of the corner banquette and handmade brick tile flooring from Arto Brick.

A simple newel post and painted, tapered wood balusters foster the staircase’s casual, timeless style. A runner softens the steps and adds another layer of design to the feature.

A timeless arts & crafts-patterned wallpaper charms the guest suite’s bathroom. The custom vanity features door-and-drawer details that reference tongue-and-groove paneling showcased throughout the home.

Walls of windows enclose the dining room, where views of the pasture and Nebo Peak flood the light-filled space. Mixed wood tones lend a casual vibe to the design, while a shaded brass chandelier centers the room and adds a timeless element to the decor.

“This was a fun space that we were able to hide away with a jib door built into the paneling,” says architectural designer Steve Tiek, referring to the powder bathroom. To add color and texture, designer Ali Henrie dressed the small room in blue grasscloth wallpaper and accented it with polished nickel plumbing. The brass sconce is from Hudson Valley LIghting.

Large windows deliver light into the off-the-entry office, where a corner chair and ottoman offer a quiet spot to relax and read.

The office is dressed in the same tongue-and-groove paneling as the neighboring entry space, but it is painted a darker, moody tone to distinguish it from the foyer. The back wall is completely furnished with built-in cabinets and shelving.

The primary bathroom boasts matching vanities, each built into arched insets with fully tiled walls. Nearby, the MTI freestanding tub is positioned below an eye-catching pendant light and in front of a broad window.

Wood beams, oak floors and painted built-in cabinets deliver comfort and character to the open living room. A gallery wall of collected art personalizes the relaxed, welcoming space.
View our original tour and story on this home here.






