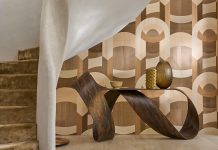Singer/songwriter mindy Gledhill and husband Ryan team with designer Aubrey Veva Smith to create a modern rustic home merging old, new and industrial in delightfully quirky ways.
Above: The exterior features a wrap-around porch, reclaimed wood, corrugated steel, brick and locally sourced stone. Pop-ups covered in galvanized metal and varying orientation of wood installation add texture and interest. All photos by Travis Richardson.

“Building a new home with reclaimed and reconstructed materials is a lot like experiencing the twists and turns of a rabbit hole,” says homeowner Mindy Gledhill. Apt, since the internationally- known indie pop singer-songwriter releases her fifth independent solo album, Rabbit Hole, on January 25. Gledhill’s music is in the same vein as Regina Spektor and Alela Diane.

In addition to her solo work, she and her brother-in-law, Dustin Gledhill, are Hive Riot, a new electronic-synth-pop duo. Her creativity is present in every nook and cranny of the new home she shares with her husband Ryan Gledhill, their three sons and two Portuguese water dogs. She and Ryan first met in high school. “For fifteen years, we would walk on the hillside where our house is today and dream about one day buying the land,” she says. So when they got the chance to build on the property, they wanted to create something expressing their unique personalities.


Mindy grew up watching her mother restore homes. “Old buildings have a personality, a story, a soul,” she says. So historic elements were important. The main level floor is made of threshing wood—from where hay is stored in a barn—with pitchforks marks.

Upstairs, the floor is wormy chestnut, and the ceilings feature gray barn wood with original paint. All are more than 100-years-old, which lends a warm rustic feel.

“We sourced a lot of the wood just outside of Nashville,” says Ryan, who previously owned a reclaimed furniture manufacturing business. “Our family has a lot of warm memories from Nashville because we homeschooled the kids there for a few months while I was recording my album Pocketful of Poetry,” says Mindy.


To blend those historic features with mid-century design elements, they hired Aubrey Veva Smith, founder and owner of Aubrey Veva Design. Smith worked closely with the contractor on everything from cosmetics and cabinetry to flooring, lighting and architectural features. She and the Gledhills also explored San Francisco and local antique markets to find new pieces that built on the couple’s existing treasures found during their extensive travels.


“The thing that was so brilliant and valuable about working with Aubrey is that she went through all the vintage items that I had salvaged and collected over the years and brought a lot of ideas for how to use them in the new house,” says Mindy. “One of her strengths is taking things you already have and helping you see them in a way you hadn’t pictured them before.” Case-in-point: Mindy’s extensive globe collection. By putting the globes on display in custom-built cabinets, the collection looks intentional and artistic.

The home took a year to build, but you’d never know it. “Many people do a double take at first glance when told this is a new build,” says Smith. “From its eclectic interior to weathered exterior finishes, this home feels as if it has been nesting on the hillside for years.” The 6,500-square-foot, three-story Provo home has five bedrooms and five bathrooms, a music room and home office. And all the reclaimed wood, reclaimed steel and reclaimed brick are featured inside and out for a cohesive flow.




Ryan, who is currently the CEO of Intermountain Nutrition, collaborated with other artisans working on the house to make the coffee table and dining table. “While shopping with Aubrey in San Francisco, we found a reclaimed wood coffee table that I really liked, but it wasn’t quite what we were looking for,” says Ryan. “We used some of the leftover beams from the house to create something that matched our home’s aesthetic. I made the dining table from the threshing wood used on the main floor but left it unplaned and stained it darker for contrast. We ended up with a farmhouse-style top and an industrial-modern base.”

With so many interesting and unexpected elements blended together, the home’s whimsical vibe speaks to the wonderland one inevitably finds if they are brave enough to follow the white rabbit.
Sources
Architect: Kevin Scholz, Scholz and Associates Architects, Provo
Contractor: Chad Koford, Chadwick Homes, Inc., 801-668-3286
Interior designer: Aubrey Smith, Aubrey Veva Design, 801-361-9981
Homeowner: Mindy Gledhill






















