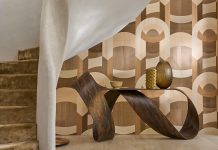Designer Jayson King transforms a Park City property, front to back and every space in between.
By Christie Marcy | Photos by Alan and Whitney Wilbur

He calls it a “lipstick redo.”
Jayson King, owner and lead designer of Landform Design Group, says that after his clients bought their Park Meadows Country Club home, they fully renovated the dated ‘80s interior. When finished, they set their sights on the backyard. King and his team began landscaping, but soon discovered that it was going to take more than that to create the clients’ desired results. “We kept going back to the fact that the house didn’t look that great either,” King says. “We needed to update the exterior.”


So, they changed the entire look of the house and its outdoor spaces—and this is where the “lipstick” part comes in—not with major structural changes, but with use of stucco, stone, softened fascia and an attention to detail. As King explains, this is the latest trend in home landscaping—a whole-home approach in which the outside of a property is viewed as an extension of the living space inside of it. “The overall idea is that you have this beautiful home and you have this beautiful property—let’s connect them,” King says. “When you buy a home, it’s its not just a home and a separate landscape. It should all be cohesive.”


The homeowners had a list of items they wanted in their outdoor space, says King, including “a great entertainment space where they would feel a little more connected to the golf course and the views.” Their wish-list included a kitchen space and shaded areas, and because they have children and pets, they also wanted privacy from the golf course located just beyond their rear property line.


The end result is an amazing transformation. King and his team created a shaded structure with tie-off beams that point toward the mountain view. They loaded the area beneath with cozy, high-style furniture and features including heaters, built-in audio and electric shades. They installed architectural umbrellas, each covering a 10-by-10-foot area, to provide shade over the patio’s outdoor kitchen. The canopies slide down the poles so that they shade the setting sun without blocking the view from inside the house.


Off the patio, short and staggered boundary walls intersect and establish the fence line for the property without blocking views of the golf course beyond. Each showcases a unique water detail—for instance, a channel fills with water and spills into pebbles. They also built track lighting into the walls to ensure the indirect light provides a visual treat from the upstairs balcony. It’s a feature King calls “a fantastic detail.”



This was not only a backyard re-do. Landform Design Group transformed the front of the property as well, dramatically increasing the home’s curb appeal. New furniture and a fire element in the side yard are placed within eyesight of a built-in trampoline incorporating a cool spraying water feature. “It’s an amazing property,” says King, “All the fun details came together—the umbrellas, the pots, the furniture— everything is cohesive.”



King says that a few months after he completed the work, he received a photo from the homeowner of their friends enjoying the yard and sipping wine around the side yard’s fire feature. “That’s why we do what we do,” King says. “Only two years ago, enjoying that space would have been impossible for them.”


Today his clients enjoy a home that lives large, front to back, inside and out.


























