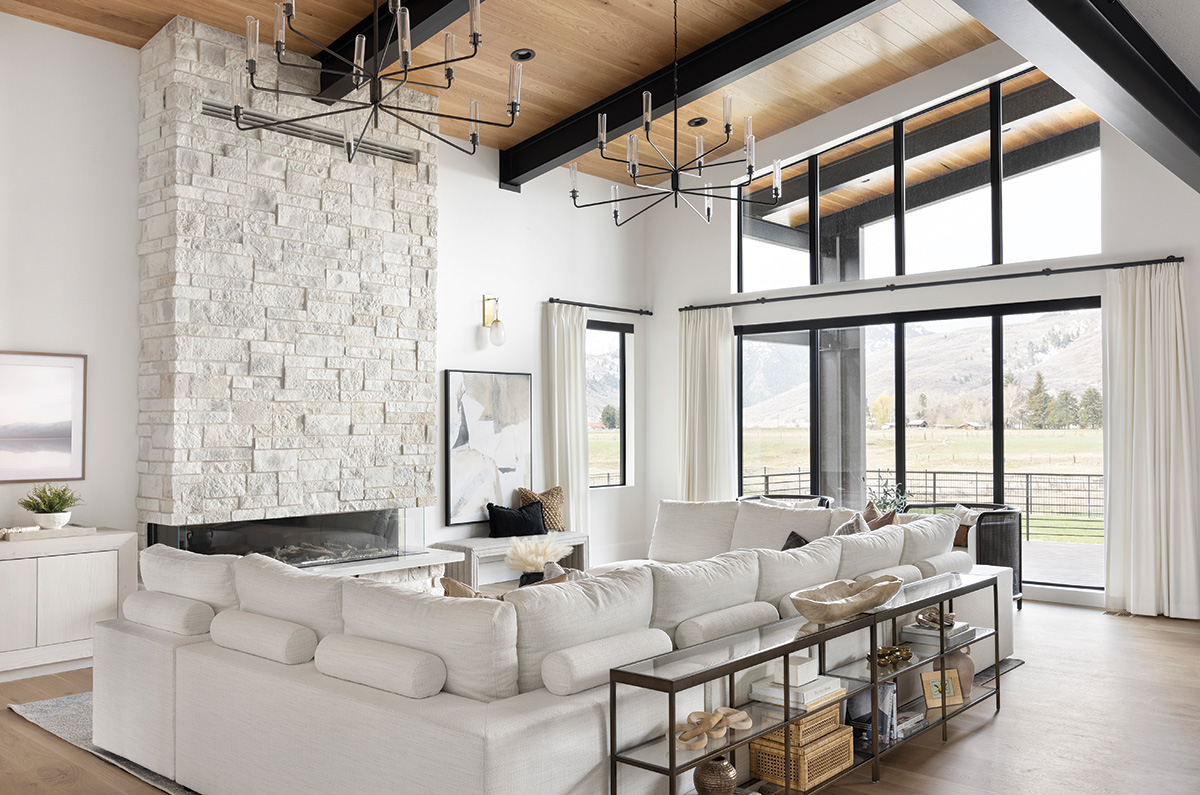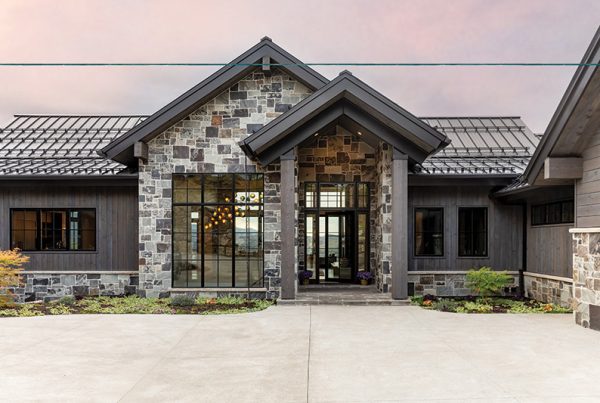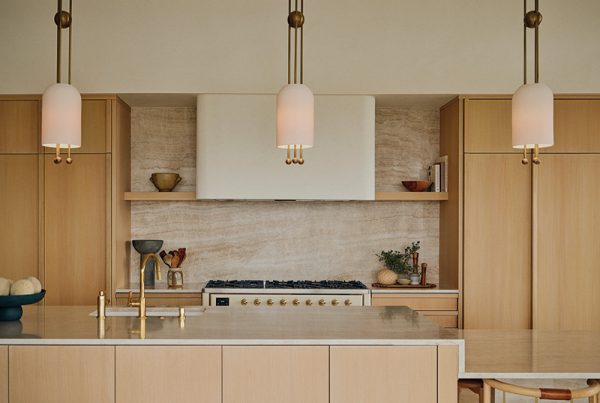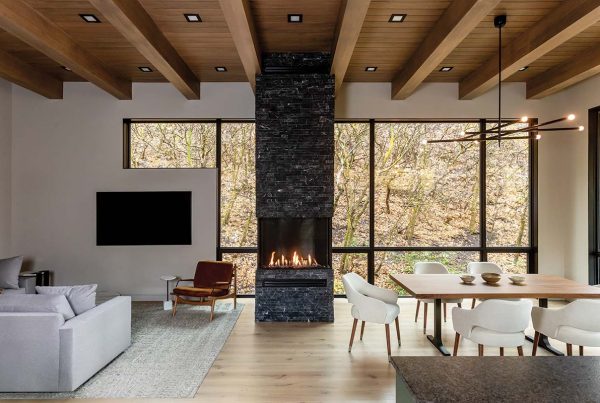
Interior designer Andrea West, principal of Andrea West Design.
A family foregoes city life for a new mountain home nestled in the serenity of Ogden Valley’s Eden. Photos by Meagan Larsen
Nestled in Ogden Valley amid the Wasatch range, Eden is a serene rural escape ensconced in nature’s beauty. Much like its mountain setting, this newly built home celebrates the tranquility of its surroundings. “The homeowners wanted a peaceful retreat where they could disconnect from their busy work lives,” says interior designer Andrea West, who collaborated with the clients for more than two years to create their perfect haven.
“They’ve always been drawn to clean lines and a contemporary aesthetic,” says West, recalling her work on their previous modern home. “But they also have a deep love for nature. For this new project, I sought inspiration from Eden’s countryside, aiming to blend the outdoors with the interior design.”
West crafted spaces that honor the sweeping views from the home’s expansive windows—capturing not only the rugged mountains and vast skies, but also the valley’s rich textures and ethereal light. Her goal was to design rooms that feel warm and inviting while maintaining a clean, contemporary look.

Pulled from the home’s exterior, dry-stacked White Sand Divino Ledge stone clads the great room’s fireplace. It soars 17 feet to a vaulted ceiling planked in white oak. Interior designer Andrea West paired motorized blinds by Park City Blind & Design with linen draperies to dress the room’s expansive windows. Chandeliers and sconces are by Visual Comfort, and the bolster-backed Lucca sectional is by Vanguard.
She began by selecting a calming palette of warm whites, light grays and soft wood tones. “The owners love neutrals but didn’t want a monochromatic scheme,” West explains. To keep the design dynamic, she incorporated dark accents. In the great room, black metal beams, iron chandeliers and ebony-framed windows add contrast, along with dark cane-backed chairs and accessories that punctuate the space. Similarly, custom ironwork in the kitchen and a granite countertop in the lower-level bar paired with a black, boucle-covered sectional create a bold yet harmonious balance. “I love high contrast,” West says. “It brings interest and drama to any space.”

Enclosed in a custom, black metal-and-glass frame, the cement-plastered range hood drives the kitchen’s contemporary style. Macuabus quartzite from Contempo Tile delivers soft vertical veining to the countertops.

A shapely black sectional faces an open theater space framed by dark columns and slatted-oak wall panels. Adding a bold pattern to the space, the TV screen is backed by horizontally book-matched, marble-look porcelain slabs. The pillar sconces are by Visual Comfort.
With a nod to nature, West introduced a generous amount of texture. For instance, she dressed the living room’s soaring fireplace with stacked stone. Nearby, she paired cane chairs with woven rattan stools. In the lower level, the designer wrapped the open theater area and bar island with slatted paneling, while in the neighboring sitting area she introduced a flourish of touchable textiles and a nubby rug. “Texture is your best friend when working with a neutral palette,” she notes.

A black-ribbed bed by Alder & Tweed anchors the primary bedroom, where the vaulted ceiling’s white beams and oak planking “lead your eye toward the views,” West says.

Blue Pine wraps the sauna with natural wood, while tile resembling slatted wood covers the adjacent steam shower’s walls and ceiling. The tile is from Tile Bar.
Wood also played a significant role in the design. “It brings natural warmth and character,” West says. White oak planks adorn the high ceilings in both the primary bedroom and the open living room, while white oak flooring grounds the main level with its rich grain and mid-tone finish. Downstairs, darker stained oak enriches the cabinetry in the secondary kitchen and the slatted walls of the adjacent lounge and theater space. Even the Blue Pine sauna is paired with a steam shower wrapped in what appears to be slatted wood but is actually porcelain tile. “It’s another detail that maintains a flow of natural and organic elements throughout the design,” West explains.

In the kitchen, black metal repeats with the island’s legs, open shelves, counter stools and the hood’s unique enclosure to deliver contrasting dark elements to the primarily white space. Pendants are from Visual Comfort.

A large, boucle-upholstered sectional separates the lower level’s kitchen and theater/lounge areas. A wall of open shelves and antiqued mirrors, set in a modern straight stacked pattern, deliver a sexy vibe to the space. Floor-to-ceiling cabinets conceal an entry to a storage area in back. Agatha Black granite tops the island beneath pendants by Hudson Valley.

Dark cane chairs from Crate & Barrel team with striped stools from Four Hands to deliver a punch of contrast to the light-toned living room.

Delivering organic elements to a young girl’s bedroom, rattan pendants hang above the nightstands, while nubby textiles and dusty pink walls help foster the room’s cozy, nature-inspired style.

The decor, in fact, celebrates natural materials where they make the most impact. In the great room, the dry-stacked natural stone of the fireplace stands as a central focal point, while White Macuabus quartzite, with its soft linear veining, graces the hearth and the nearby kitchen countertops. Cement plaster forms the kitchen’s range hood, and here West added a touch of surprise: a black metal and glass cage that encloses the hood, transforming it into a display case. “It protects the plaster and makes a bold contemporary statement,” she says.

Overlooking breathtaking views, a channeled-leather chaise furnishes a peaceful corner in the primary bedroom.

A custom wallpaper adds a colorful pattern to the playroom’s ceiling. The graphic paper inspired the wall’s deep blue color and the built-in’s light-toned finish.

Reflecting the bathing and shower area, a trio of mirrors teams with shaded sconces and slate blue zellige tile to elevate the style of the primary bathroom’s vanity wall. The fringed stool is from MadeGoods.

An organically shaped mirror visually softens the hard lines of a light-filled bathroom.
Unexpected details are found throughout the home, including antiqued mirrors in the lower-level kitchen and book-matched porcelain tiles backing the theater’s TV. “I love adding a memory piece or two,” says West, who delights in creating thoughtful, surprising elements. “They’re part of what makes living in this mountain home such a unique and elevated experience.”
It’s a lifestyle the homeowners dreamed of—and now enjoy—in the heart of Eden.






