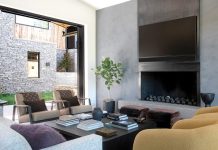Above Old Town Park City, an old miner’s cabin and its 1970s add-on undergo an uplifting remodel. Photos by Scot Zimmerman.

BEFORE: PJ Builders raised the miner’s cabin in a single day, then finished the foundation before moving the structure to its final location above a new, lower level.
Let’s call it a historic move. On an early October morning in 2020, the tiny miner’s cabin sat on its sloped site, just as it had since it was built there in the late 1800s. Later that afternoon, the simple structure was perched on a new foundation—elevated two feet higher above ground and nudged 16 feet away from its curbside resting place in Park City’s Historic District. The mastermind behind the raise and relocation is Pete Olson, principal of PJ Builders. “It was all hands on deck,” he says.“The lift happened in a single day.”

Pete Olson, principal of PJ Builders Custom Homes in Park City
The “lift,” one of many Olson has performed on historic structures in Park City over the years, was part of an extensive remodel his clients wanted for their vacation home composed of the age-old cabin and an addition constructed in the ’70s. “They had small children when they bought the home years ago, but now their kids are grown and are having children of their own,” Olson says. “They needed a larger, updated home to accommodate their expanded family.” His clients also craved a better outdoor connection for their home.
Olson and architect Jonathan DeGray responded with plans for a large-scale overhaul of the entire residence. After the owners and DeGray worked with the Park City Planning Department and Historical Society for 10 years to get final approval, Olson raised the miner’s cabin and fashioned separate living quarters beneath it, replete with a walk-out to the large, sloping yard. He linked the elevated cabin to its outdated addition, which also underwent a significant overhaul.

Accordion-style windows fold back to open the covered outdoor bar to the living room area’s wet bar located on the inside of the wall.
That design focused on the home’s million-dollar views of Park City’s Old Town and surrounding mountains, best seen from the back of the dwelling. There, the potential to expand the home’s indoor/outdoor living was huge, and Olson and DeGray capitalized on it. On the back of the ’70s addition, Olson built an inviting great room, with adjoining living, dining and expanded kitchen areas that open to each other and the backyard. Courtesy of retractable bifold doors, these common areas seamlessly flow into broad patios featuring seating areas, a raised firepit and large jacuzzi. The builder also installed an accordion-style window above the living area’s wet bar. When folded back, it opens the interior to a covered bar built into the outside wall. Directly above the great room, one level up, a new party deck provides loads of outdoor gathering space and “views for miles,” Olson explains.

Beneath the new party deck, retractable bifold doors open the great room to the multi-level patios. Blonde cedar soffits and metal cladding deliver raw materiality to the exterior.
The remodel’s renewed exterior nods to the dwelling’s humble past with its clean simple lines and authentic materials. “We added foundation, steel and wood structural elements under the historic portion and throughout the ’70s addition to accommodate the final design” Olson explains. That design incorporates linear railing, stacked stone and classic wood siding that dress the structure, while blonde cedar soffits and eye-catching metal cladding deliver distinctive detail. “The raw metal cladding is an homage to the home’s mining history,” Olson says.

The great room’s living area boasts a fireplace clad in lava rock tiles, a spacious seating area and a wet bar that opens to the outdoor bar, thanks to folding accordion-style windows.
The interior of the remodeled home was transformed into a harmonious blend of history and modernity. Among the changes, the original cabin’s humble living quarters became a posh primary suite, a guest suite was added above the garage, a new staircase now connects the multiple levels and the expanded kitchen flows into the new living and dining areas. The interior’s naturally finished, plain-sawn white oak floors, warm white walls and bold black accents—ranging from window frames to stair railing and contemporary light fixtures—mimic the exterior materials and finishes, creating a sense of continuity, inside and out. The project is a win for its owners and its prestigious location. Olson explains, “This residence is now a perfect blend of the magic and character of the Old Town Park City Historic District.”

Allowing light to flow through the home’s four levels, the new floating staircase boasts a steel spine, open oak treads and black metal railings.

As the family’s entertaining hub, the handsomely outfitted kitchen opens to the dining area anchored by a large, live-edge table.

A wide wet bar serves the great room, as well as the outdoor covered bar area located outside the expansive window opening.
Check out another Park City House Tour here.





















