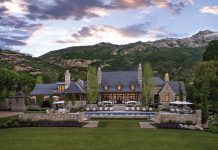We love our busy lives and the towns we call home, but sometimes we need an escape from it all. For Cahlan and Kim Sharp living in Orem, that retreat takes the form of their newly built house in Hurricane, located near Zion National Park in southern Utah.
Photography by Lacey Alexander

While planning their escape, the couple imagined a house that would open to the contours and colors of a red-rock landscape, take in its dazzling light and celebrate the expanse of its land. “We wanted something more remote than a typical neighborhood, a place where we could stretch our legs with room to roam and explore,” Kim says. The couple found exactly that with a 10-acre cliffside lot overlooking Hurricane Valley below.


The Sharps also envisioned a home that “functions around us rather than the other way around,” Kim explains. In turn, Inouye Design created architectural plans detailing a spacious great room and kitchen created to accommodate large, casual gatherings. There are six bedrooms with sound-proofed closets that double as quiet sleeping quarters for babies. “We also located the kids’ areas at the opposite end of the house from the adult bedrooms,” Kim points out. Much of the two-story house opens to a large pool in back and most rooms boast broad doors and windows linking to the views and landscape. “Inouye brought it all together,” Kim says.

The arched form and vibrant colors of a 1700s Danish painting animate the main hallway.

The homeowners favored a clean-lined contemporary style, but they didn’t want anything cold or severe. Admirers of Spanish Colonial style, they borrowed many of its charming elements—arches, white walls, carved wooden doors and a red-tile roof—to deliver the welcoming comfort they craved. “I come from Spanish decent, and that side of my family is so warm and loving,” says Kim. “That is how I wanted the house to feel.” She shared this goal with Markay Johnson Construction and interior designer Camille Kenyon of Milley Design, who worked with the Sharps to create their dream getaway from the ground up.
Once through the glass-and-steel arched front doors, visitors step into a long, light-filled hallway framed by a wall of dramatically arched windows and doors on one side. On the other side, broadly arched interior openings reiterate the curved openings. “The architectural plans originally had squared-off windows, but we changed them during construction and added even more arches in the home to soften and warm its style,” says Kenyon. She called upon color, texture and comfortable furnishings to do the same.



With nature as her muse, Kenyon pulled softened earth tones from the landscape to fashion a color palette that helps calm and ground the white-walled rooms. Teaming with Calley Hullinger at Elements by Remedy, she introduced furnishings and materials in light terra cottas, creams and tans, as well as grays that help balance the warmer tones. That doesn’t mean Kenyon spurned dark colors entirely. Black window frames, charcoal-hued chests and ebony faucets are among curated elements adding bold juxtapositions. “The contrast pushes the design’s contemporary side,” she explains.


To help bring the outdoors in, Kenyon chose light wood tones and repeated them liberally. “A lot of Spanish-style homes are filled with heavily carved, dark mahogany pieces, but we wanted something softer, more natural and contemporary,” the designer explains. She also infused subtle references to the desert landscape through live plants, as well as woven and texture-rich elements: the dining room’s domed wicker light, a guest room’s cane-paneled bed and leather-strapped benches, boldly knitted throws and nubby rugs recurring throughout. “We mostly relied on texture rather than pattern for visual interest and an organic vibe,” the designer says. When pattern makes a play, it’s on select accessories, wallpapers and hand-painted bathroom tiles. Even the herringbone lay of the main hallway’s tiled floor and the kitchen and baths’ stacked-tile backsplashes deliver subtle pattern to the home’s décor.





Not everything in the house is new and novel. In the main hallway, a religious Danish painting from the 1700s delivers a large arched form and lively colors to the décor. An old pew, found by the Sharps and Kenyon while antiquing in Texas, sits across the hall from a gallery wall of collected art. And at the hallway’s end, a gothic jelly cabinet from the 1800s creates an intriguing focal point. Even the kitchen’s aged cutting boards and wash bowl convey time-worn character. “I love working with old, antique pieces,” Kenyon says. “They add soul and history to a home, and they help ground its décor.”

In the end, the home became the dream getaway the homeowners had hoped for. “Some nights, we’ll sit by the pool and just gaze at the stars. It is so dark, quiet and peaceful,” Kim says. At that time, there are no thoughts of the everyday life they flee. “We have a chaotic lifestyle at home, and for us, this house is our perfect escape.”


Tour more inspiring Utah homes here!






















