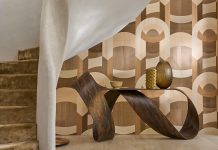A Deer Valley home’s alpine setting inspires a luxurious décor, pairing comfort and contemporary design in equal measure.

A pared-down palette, fresh plaids and clean-lined furnishings are just a handful of the elements interior designer Jeff Strasser tapped to elevate the style of his clients’ mountain home in Deer Valley. But they’re not all that makes this décor a success. “The owners desired a level of elegance, but most importantly, they wanted comfort, practicality and a sense of realness,” he says. Strasser, chief creative officer for Florida-based Marc Michaels Interior Design, had worked with the homeowners previously, and was excited to keep pace with their requests—and sometimes to stay a step ahead.
Strasser looked to the architecture and setting for inspiration. Located in the Stein Eriksen Residences enclave and surrounded by sweeping mountain views, the home boasts a decidedly contemporary mountain style. “There’s nothing heavy or stuffy about it,” he says. “It’s modern, clean-lined and open.”

A light-filled entry welcomes visitors to the house with a magnificent four-floor staircase, warm wood tones, mixed furnishings and cozy fabrics. “It sets the tone for the rest of the house,” says Strasser, who worked with colleague Michael Cohen to execute the interior’s design. To ratchet up the foyer’s style, Strasser replaced a conventional built-in closet with a streamlined wood cabinet and paired it with a rustic Mimi London console table and a floating bench dressed in a chic wool plaid and punchy pillows.

Down a short flight of stairs, a generously sized great room boasts impressive views of the snow-covered mountains. Light floods the open living areas, illuminating eye-catching treatments at every turn. Broad windows and white walls envelop the great room with calm, while overhead, a dazzling tiered chandelier composed of antique brass chain adds drama and bold scale to the living area.
“The space is so voluminous; it needed this large statement piece,” Strasser explains. The designer animated the cozy sitting area with deep-seated sofas, faux-fur-covered club chairs and piles of flop-friendly floor pillows. “It’s all about comfort,” says Strasser, who injected shots of red to energize the décor. “Red is a typical mountain color but I used it in modern ways,” he says. Rather than applying it to pillows or sofa frames, he did the opposite and featured it solely on the cushions set against a neutral-toned frame. “It’s an unexpected and more contemporary treatment,” he says. The color repeats on rugs, accent pieces and even the powder room’s faux-hide-covered ceiling—a design trick providing continuity.

To further the great room’s comfort and style, Strasser teamed the dining area’s salvaged-wood table with benches, ideal for communal dining and game playing. A large fixture illuminates the table, allowing light and views to flow freely through the metal fixture’s geometric fretwork.

The neighboring kitchen is similarly informal and family-focused. Light-colored, painted cabinets reference the linen tones of the nearby living area and contrast elegantly with the great room’s tobacco-toned wood floors. A relaxed mix of upholstered and leather-seated stools flank a Caesarstone-topped island that borders the living room area. “It’s a great entertaining space and because the areas open to each other, all of the elements have to work together,” the designer says.


Strasser treated the second floor—home to the master suite—to a quieter, uncomplicated palette of blue, gray and camel tones that allows views to dominate the décor. “My clients wanted a layered look,” says Strasser, who wrapped the bedroom in grasscloth wallpaper and grounded it with a luxurious rug atop carpeting. Cashmere upholsters the poster bed’s headboard and nailhead detailing adorns bedside chests. He similarly used grasscloth wallpaper to dress the master bath featuring a glass shower and contemporary freestanding tub that sits in front of a broad window. “With the spectacular view, it’s like bathing outside in the woods,” the designer says.



In the top level guest rooms and the bottom floor’s bunk room, theater and ski room, Strasser relied on imaginative wall treatments and carefully selected fabrics to transform ordinary spaces into memorable retreats. In one guest suite, wall-mounted baskets appear to float on wide horizontal stripes of indigo blue. “The baskets are like art pieces,” he says. In the cozy theater, he used wallcovering to warm the room and created unique wood-and-tile “up and over” beams to frame the inviting space vertically. “This may be the family’s favorite space. They love to lounge and gather in this room,” the designer says.

In the end, Strasser struck the perfect balance between comfortable family spaces and serene private sanctuaries that not only live in harmony with the home’s alpine setting, but actually embrace it. “There’s nothing cliché mountain about the design, and it’s perfectly at home here,” he says. And most importantly, so are his clients.
Sources
Interior designer: Jeff Strasser and Michael Cohen, Marc-Michaels Interior Design, Inc., Winter Park, FL
Contractor: Magleby Construction, Lindon
Location: Stein Eriksen Residences
Flooring: KT Hardwoods, West Jordan






















