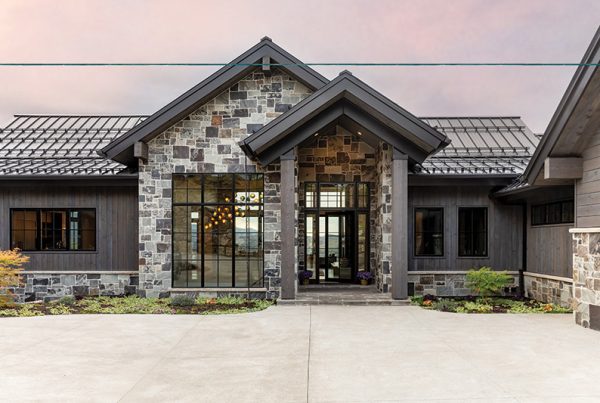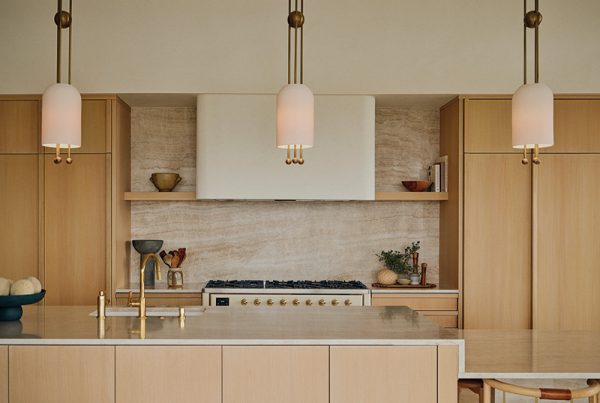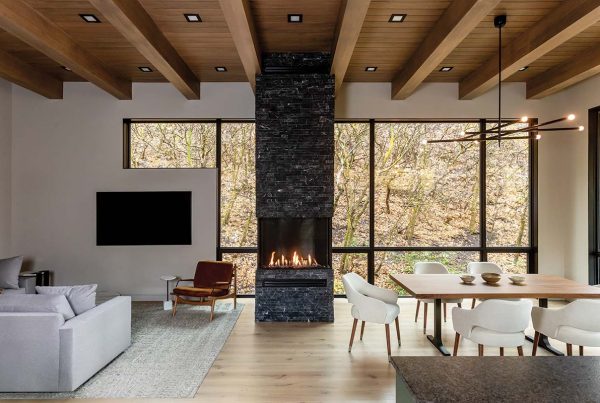A new house in Salt Lake City celebrates the fusion of innovation and sustainability with modernist lines, a curated palette of natural materials and livability at its heart. Photos by Lucy Call and Matt Winquist.
In the world of real estate, it’s often said that the three most important factors are “location, location, location.” And for empty nesters living in Salt Lake City, this mantra describes their motivation to purchase an old house located only a block away from where they previously lived and raised their family.

Located in a quiet neighborhood on the east bench amidst towering trees and views of mountains and a golf course, the house was a relic from the 1940s. Seeking a fresh start and a forever home, the new owners signed on Sparano Mooney Architects to assess the property and its potential. Architects Anne Mooney, John Sparano and Nate King concluded that the existing house’s charm had faded and its structure was unsound. With a nod to sustainability, the trio proposed a bold plan: dismantle the old house, salvage materials where feasible and erect a new dwelling in its place. Their clients readily embraced the idea and signed on contractor Chris Towson of Living Home Construction to remove the existing structure and build their new residence. “They were looking for a modern contemporary home, something smaller that they could stay in forever,” Mooney explains.

Portrait by Adam Finkle
As the architects designed the new home, they sought inspiration from two prominent natural features on the site, each offering a unique opportunity to harmonize architecture with the land. First among them was Emigration Creek, flowing adjacent to the property. The gentle murmur of the creek provides a comforting backdrop for the site throughout the seasons. To embrace both the sounds and picturesque vistas the creek provides, the architects devised an “L” scheme configuration for the dwelling, seamlessly intertwining the home with its serene surroundings.

Photo by Lucy Call

Photo by Lucy Call

Photo by Matt Winquist
The Wasatch Fault—an active seismic zone running through northern Utah—was the second natural feature that inspired the home’s design. Because the property is located along the Fault, the owners wanted the home to withstand an earthquake. Consequently, the architects elevated the structural design of the home to surpass the standards typically found in schools or hospitals, providing a secure sanctuary for the family. The fault is also aesthetically reflected in the massing of the home. A clear shift in the volume between the public and private spaces and a clear axis between them nods to the force of nature. “The division is symbolic,” King notes. The massing and floor plan also prioritize efficiency. “Unlike their previous home, all the spaces are intentional and all are used,” Mooney says, describing the 4,500 square-foot house. What’s more, the floor plan allows the couple to live entirely on the main level without having to use the stairs or lower level if they prefer.

The main level’s great room includes living, dining and kitchen areas that are open to each other. The south-facing space connects to a broad covered patio replete with a pizza oven and golf-course views. The kitchen was a priority, Mooney explains. “The owners are really into cooking and entertaining, so creating a spectacular kitchen and patio was very important to them.” The clients also required the primary suite to be located on the opposite side of the house, providing a private sanctuary that enjoys morning light and the sounds of the flowing stream.
Equal attention was given to the choice of the home’s materials. Outwardly, the modern structure is anchored by vertical board-formed concrete, complemented by vertical Kebony wood rainscreen cladding above. This striking combination highlights the raw, natural qualities and contrasting tones of the low-maintenance materials and aligns with the owners’ sustainability preferences. “The Kebony is derived from rapid-growth species and has no impact on deforestation,” Mooney elaborates.

The exterior’s captivating blend of dark and light seamlessly transitions inside the home, where materials and features were meticulously curated to satisfy the owners’ desire for a comfortable, contemporary home. In the entry and great room, for example, light concrete floors anchor the spaces, complemented by blackened steel accents adorning the fireplace and range hood, while natural oak warms the ceilings and doors. “This shift of dark and light reinforces the idea of shift and duality,” King says. White walls allow these materials to prevail aesthetically while providing a gallery-like backdrop for the owners’ collection of artwork. Interior elements, which were crafted in collaboration with Natasha Wallis Interior Design, include contemporary furnishings and high-end appliances that equip the professional-grade kitchen.

Photo by Lucy Call
The natural light and views that flood the interior are courtesy of strategically positioned doors and windows. They maximize light throughout the year while minimizing seasonal energy demands. Natural site ventilation enhances indoor air quality and reduces reliance on mechanical heating and cooling systems. “From the beginning, our clients wanted to talk about sustainability—the options, materials and building systems,” Mooney recalls.

As a result, the Sparano Mooney team incorporated passive design strategies that have resulted in remarkable reductions in energy and water consumption, boasting an 80% decrease in energy usage and a 55% reduction in water usage compared to standard benchmarks. The dwelling also enjoys a 10.6kWh photovoltaic array that’s expandable to accommodate future power needs in addition to two Tesla Powerwalls in the garage for energy storage. A 160-gallon on-site water bank was also designed to ensure a potable water supply during interruptions to municipal services.

Photo by Lucy Call

Photo by Lucy Call
The architects and contractor collaborated closely with their clients to ensure that the design and construction of their home would age gracefully, evolving alongside its inhabitants. Today, having savored each season within their abode, the owners revel in the harmonious blend of nature’s sights and sounds, coupled with their architecturally stunning home and its thoughtfully curated features.






