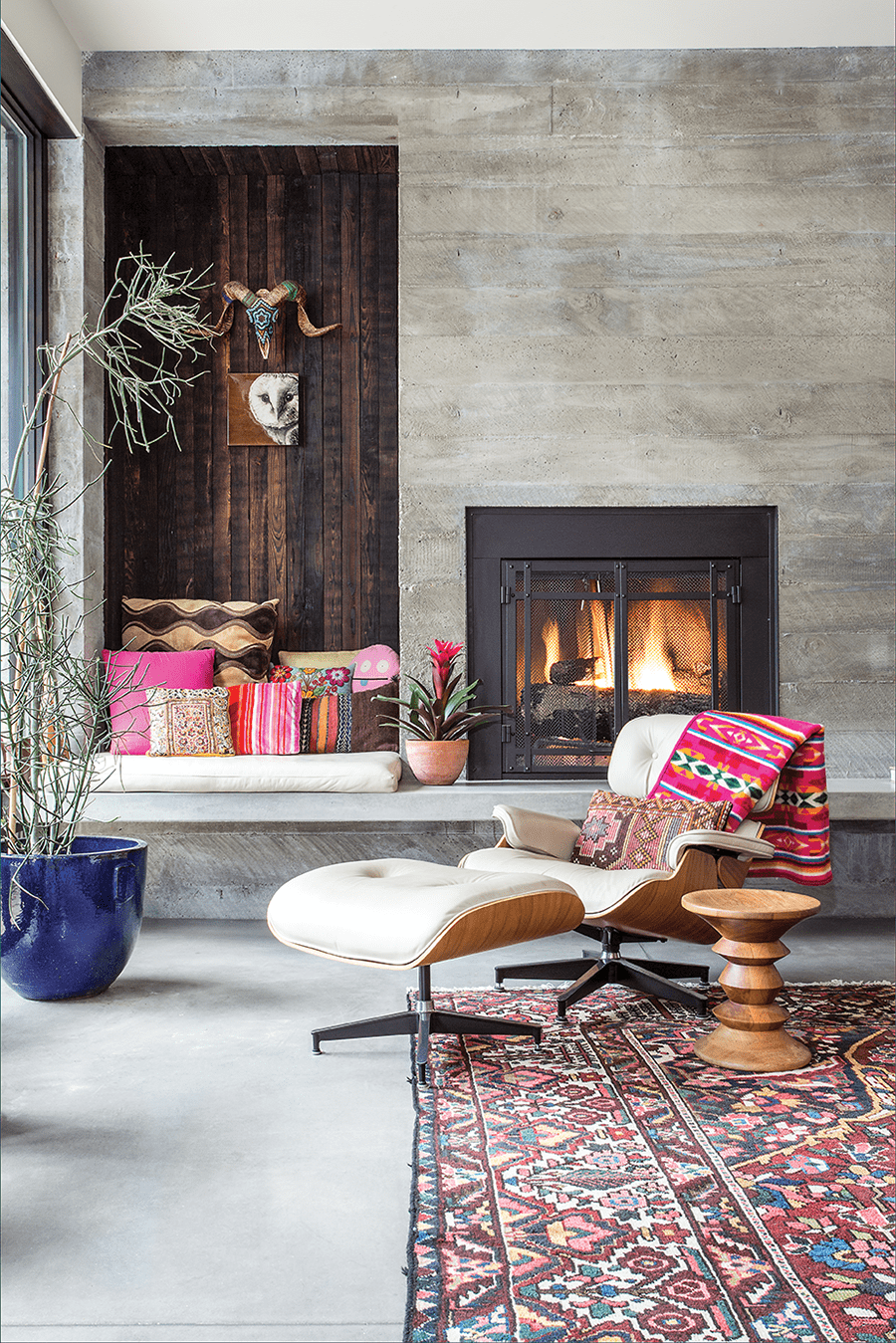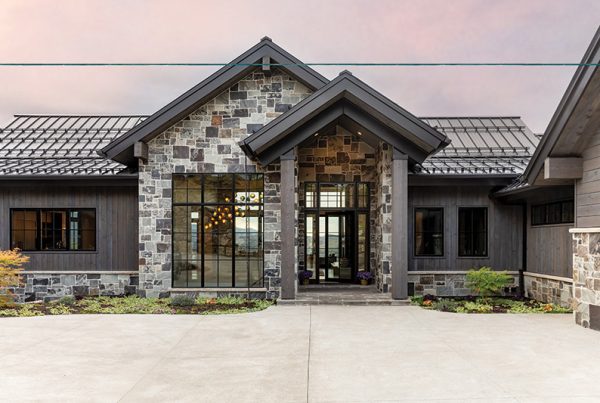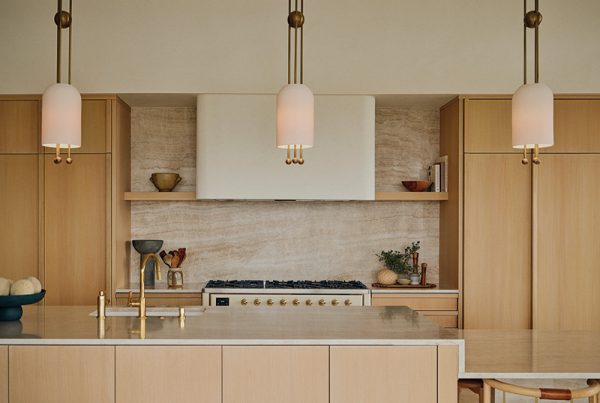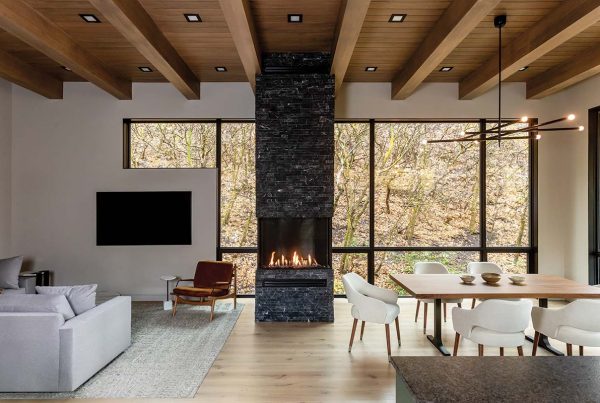by Natalie Taylor
Photos by Scot Zimmerman
In Park City, a bucolic mountain property is the ideal setting for a contemporary home, where breathtaking nature, expressive materials and eclectic elements drive the compelling design.

The welcoming foyer features an engaging mix of art pieces including an antique chest, hand-thrown Buddha statue by Genkey and a Nine Francois photograph of a sheep.
“It’s not how old you are, it’s how you are old.”

Homeowners Gwen and Patrick Reddish
This statement by author Jules Renard captures the challenge Gwen and Patrick Reddish faced when they considered the condition of their beloved 105-year-old farmhouse after 14 years of residency. The Park City couple treasured the Thayne’s Canyon house, but, when they had to wear camping gear to survive the drafty interior’s wintertime chill, they knew it was time for an update. Initially, they wanted to remodel, but, with a foundation beyond repair, they knew they had to start from scratch. “It was heartbreaking to tear it down,” Patrick recalls. “I loved that home.”
The Reddishes faced a second difficult decision: What to do with the property’s veritable forest of Norway spruce, blue spruce and cottonwoods. “Our neighbor planted them 76 years ago,” says Gwen. “Patrick and I were committed to saving them; we weren’t going to cut them down.”

The wild, natural site informs the home’s façade, composed of organic elements such as Corten steel, charred wood siding and stone. An oversized chartreuse pivot door defines the entry.
Enter architects John Sparano, Anne Mooney and Seth Striefel, principals at Sparano + Mooney Architecture. This team designed an inspired house that saved the trees and fit perfectly in the vernacular of the old farmstead site.

Collections of treasured objects, beloved books and favorite photos fill the shelves of a cozy, light-filled library located just steps from the kitchen and great room spaces.
Gwen—an art teacher, artist and landscape designer—started by researching iconic Scandinavian and European farmhouse forms. “We simplified and updated the traditional forms to give the architecture a modern attitude,” Sparano explains. The 4,300-square-foot home features a long, narrow barn form that weaves in and out of the trees. “It’s approximately 18- to 22-feet deep throughout,” says Gwen. The two-story home features three bedrooms, four bathrooms, a great room, media room and library.
Patrick—a ski guide and photographer—wanted to maintain the experience of an old house in an established environment, so they kept or recycled as much of the materials from the original house as possible. For example, an existing silo made by architect Hank Lewis, now serves as a home office.
“Petrified wood on the site inspired us to think about how materials can change over time,” says Mooney. “The exterior combines stone, charred cedar and Corten steel that expresses time as it rusts. It doesn’t look like a new house. In fact, it started aging during construction.”

The floating oak-and-steel-beam stairs are designed to connect the exterior and interior through natural materials. Charred shou-sugi-ban walls provide a texture-rich backdrop for the banister’s laser-cut metal panels, inspired by a Moorish design reminiscent of both flowers and snowflakes. Rabbit and Goat painting by Brian McGuffey.
Nature informed the home’s design throughout. Inside and out, the team included walls featuring shou sugi ban, an ancient Japanese technique of charring wood to preserve it without using chemicals. The rich, organic texture adds captivating contrast to neighboring walls of board-formed concrete.

The living room, dining room and kitchen are all connected by concrete slab floors and and large window wall that opens to a back patio. Douglas fir beams, stained black, add crisp detail to the long and narrow space. A Danish 1963 Horst Bruning sofa, Arco lamp and classic Charles Eames chaise furnish the living space while art animates it: Mother Nature commissioned by Dolan Gieman, Own by Jay Kelley, and Poppies by Donald Sultan.
The site is a private meadow with commanding views of Thayne’s Canyon, so the house was designed to seamlessly reach into the environment at every turn. In the great room, for example, the fireplace features a cantilevered concrete hearth that extends directly onto the patio. “It’s both a bench and a hearth, and it draws the eye out onto the incredible landscape,” Mooney explains.
Towering trees surrounding the media room give it a dark, cozy atmosphere. “The corner window has a strong connection to the dense canopy of the conifers just outside,” says Sparano. “We played with scale and employed a low ceiling to create an intimate space with a fireplace to reinforce this connection.”

Large, open counter and bar areas offer ample work space in the airy kitchen featuring a recycled barnwood floor engineered wood cabinets and a Caesarstone-topped island.
Light changes dramatically through the house as it connects to the breathtaking views. “In the kitchen, the double-height ceiling brings southern light into the space,” explains Striefel. “And in the entry, the open stairs look straight out onto the meadow.”

The architecture anchors the home with soulful private spaces, including this media room. Three-dimensional ceramic tile clads the fireplace while a floating menagerie of colorful glass lights, purchased at a roadside stall in Mexico, sparkle in the light of a window.
To play up the lively melange of organic elements, the couple kept as much of their original artwork and furnishings as possible. “The house was finished with a neutral palette of black, gray and white,” explains Andrew Parker, owner of Andrew Parker Construction. “But with Patrick’s photos and Gwen’s art, the home came alive with vibrant colors. Gwen really drove the vision and kept us focused.”

The back patio makes a subtle elevation change as it transitions from the house to the site. The inside cantilevered hearth extends to the patio and serves as a bench. Vibrant furniture welcome guest to enjoy space, soak in the hot tub and gaze over the meadow beyond.
Throughout, the couple kept the truth of both the building and the setting. “The downstairs concrete floor is warm while the upstairs floor is natural wood,” says Parker. “Just like barns of yesteryear.” Of course, the warmth doesn’t go unappreciated. Today, Gwen and Patrick have as much love for this home as the old farmhouse it replaced, and, what’s more, they don’t have to wear jackets indoors to enjoy it.

Through a rusted metal railing, one catches a glimpse of a front-of-the-house roof that forms a verdant upper deck.

A colorful sculpture and a large, chartreuse pivot door provide a strong clue of the bold style waiting inside the home.

A collection of original art pieces and accessories delivers personal style and lively forms to the decor.

Bright light and views of the meadow flood through the open staircase and spill into the entry.
Want to see more? Check out our magazine!
Sources:
Architects: Anne Mooney, AIA, LEED AP, NCARB, Seth Striefel and John Sparano, FAIA Sparano + Mooney Architecture, SLC
Contractor: Andrew Parker, Andrew Parker Construction, Park City
Landscape designer: Gwen Reddish, Gwen Reddish Design, Park City






