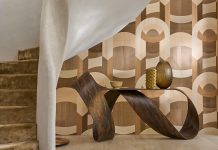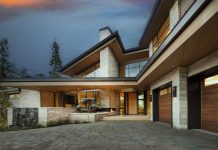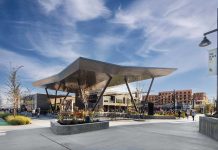These warm spring days with crocuses popping up has me thinking– not so much about mullet haircuts but how to live closer to the outdoors—and a delightful sleek bungalow in a happening midtown Salt Lake neighborhood came to mind that I photographed before I started this blog and haven’t yet featured and shown it to you.

Craftsman bungalows are a favorite Salt Lake home style. The wide front porches with ample places to sit outside make for a friendly interactive neighborhood, and the deep overhangs keep the home cool in the summer and protected in the wet weather.
What doesn’t always work in today’s world is the bungalow’s traditional segmentation into rooms and their tendency to be dark. A remodel designed by Renovation Design Group of Salt Lake (Ann Bennion Robinson, AIA) completely opened up the floor plan and installed roll-up garage doors in the kitchen and primary bedroom to bring in the out of doors to create an unexpected, and in my opinion, wonderful living space.

The remodel opened up the long rectangle into an open-planned space. From the far end of the living area, this view looks to the back. On the left is a stairway to the basement level, and behind a wall cut in the shape of the State of Utah. The primary bedroom is behind this wall. To the right is the dining table, and beyond is the kitchen with its opening to the rear yard.

Details delight me, and here is a wall partially separating the front entrance from the kitchen. The circular form might appear as a mirror above the console table, but it is an opening so that you can see through from the kitchen. You will note that the wall doesn’t extend to the ceiling.

The fireplace seating area shows how Robinson’s redesign kept the charming square windows of the original bungalow but updated the fireplace with modern steel and stone.

The stairway railing and wall creates a nook that is perfect for an easy chair and lamp. Designers are more often recognizing the need to create spaces for quiet alone time. In this case, it is the family canine that is appreciating the quiet and comfort.

Moving to the rear of the house, and the party space, the kitchen is sleekly finished with modern appliances and a large functional island. The surprise is the roll-up glass door that immediately connects it to the outdoor living.

From the back fence, this view shows how the entire rear yard is transformed to outdoor living. A canopy, umbrella tables, and mature trees keep the space shady all day. The kitchen is to the left. To the right is one view of the primary bedroom.

Here is another view of the same bedroom, which shows how another glass roll-up door opens to garden space. I love how a remodel can transform a home and change completely how one experiences the rhythms of daily life.
Now, I have come to better appreciate the difficulty of transforming a home. Like so many other people in our COVID world, I have attempted some remodeling. New tools, my own inexperience, and a shortage of building materials combine to make this a real challenge. Now I am looking sheepishly at a nearly completed ship-lapped small laundry room, and I can only say how much my attempt at home improvements has increased my admiration for those who do this on a much largerscale and do it so well.
Explore more inspiring Photo Fridays here.
























