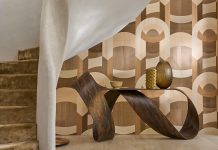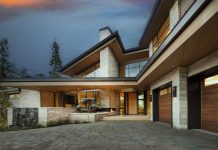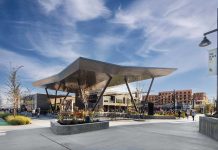I really appreciate it when creative people take a new direction or try something different and succeed pulling it off, like a comedian taking on a serious role or Tony Bennett singing duets with Lady Gaga.
Featured today is a home built in the Glenwild community near Park City by Steve Dubell Construction Group with architecture by Bill Van Sickle Design. The interior designer, Anne-Marie Barton (AMB Design) approaches the design with drama and a predominantly black-and-white color palette that further calls out the daring design elements. Barton is known for her elegance, soft subtle colors and variations through different textures. Here she departs and does drama with black Venetian plaster, metal, and bold geometry.

The kitchen illustrates my point about strong geometry highlighted by black-and-white colors. The kitchen is part of an open-planned space, and a suspended lowered ceiling demarcates its place. The black island strongly marks its place and a ribbon of black in the stone pulls your eye across the countertop. The range is set in a geometric backbar where the fan installation does nothing to interrupt the lines. Softening the space are the spherical wire light fixtures.

While the kitchen appears minimalistic, it is fully equipped and has the storage expected in a mountain home purposed toward entertaining. The far wall is the setting for wall ovens and a coffee and drinks bar and behind the wall with the range is a large walk-in pantry.

The natural wood floor throughout and design touches like the rug with long shagged segments carefully add warm hues and softness so the home doesn’t approach the hard edge feeling of a black-and-white commercial space.

Black Venetian plaster lines the hallway with glass on the opposite side and function as a gallery wall for large paintings.

The master bedroom achieves its own drama. Vertical bronze strips on top of the dark Venetian plaster of the partial wall serves as an extended headboard for the bed.

This same wall, seen on the opposite side, serves as a separation for the spacious master bath so that no doors are necessary and privacy is granted to both areas.

Opposite from the stone in the kitchen, the slab beneath the contoured tub and above the glass shower has a white ribbon running through the black.
This is a snippet of a large home with a theater, home office, three other bedrooms and a full downstairs. It’s likely to be published, and you can see and read more about it then.
Because of the season, I will be making the exteriors later this spring. I look forward to sharing those photos with you then and letting you see the entry courtyard with its fiery fountain. Now that’s some drama.
Interior Design: AMB Design
Builder: Steve Dubell Custom Homes
Architect: Van Sickle Design & Drafting
























