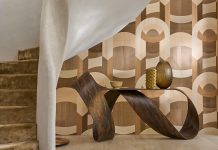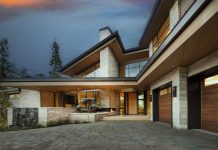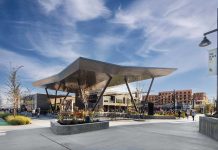This week took me to South Salt Lake and a brand-new office complex just completed by Okland Construction with architecture and interior design by GSBS Architects.

Occupying the three lower floors is a software company, PDQ.com, and I had my eyes opened at how delightfully employee-oriented a workspace can be.

The reception area sets some design themes that are seen throughout. It combines an industrial look with exposed ducting and conduits with reclaimed wood, bright colors, and modular installations that allow for the space to be easily reconfigured and changed. Time and associated changes are brought to the forefront through the design.

A glass internal stairway connects the three levels. The photo is taken from the reception space and looks across to the commissary and down to the seating area by the coffee bar and food service. Snacks, beverages, meals, and refreshments are all complimentary.

Tiered seating with desks in the theater encircle a deep stage for live or streamed training.

The studio space rivals any local television station. Here the stage is set with a sofa and equipped with teleprompters for the regular video releases PDQ.com provides for clients. Adjacent is a green room for guests to wait before they appear. The studio also includes audio
broadcast space for the regular podcasts the company produces.

A collaboration space furnished with sectional sits in a space between a glassed conference room the exterior window.

Privacy seating is set outside a glass conference room, offering a place to leave the meeting and take an important call.

Comfortable seating and a stage with a grand piano suggest a club, and named “the Whiskey Room,” that’s exactly what it is. The glassed room to the rear is a cigar smoking room with a separate ventilation system.

In case you didn’t believe me, here is a view the opposite direction to the bar.

Fitness is not overlooked, and there is a fully equipped gym space, a yoga room, showers, and even a washer and dryer. I tried to think of employees from 1981 who travel by time machine to this office. Could they actually comprehend that this is how employees are treated and all these amenities are for the workers? My trusty assistant and I just shook our heads in disbelief, and we have seen the shift in attitudes over time.
For more office inspiration, click here.
























