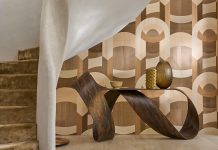Jason and Allison Dittmer are devoted to nature. Twenty-five years ago, the two met at an outdoor education school in Wyoming. Today, Jason manages The Mountain Guides—a service that takes people into the backcountry for climbing, skiing and mountaineering adventures. When the couple moved 12 years ago, they chose Utah so they could raise their two boys in the outdoor recreation playground that is Park City. It seems only natural that the family now lives in a Park City lake house surrounded by majestic mountains.

Their home is located on Lake Mary Michael, a 17-acre, man-made lake fed from mountain runoff near The Canyons Resort. “We were renting in this neighborhood and just fell in love with it,” says Jason. “When a house came on the market, we spent an evening on the patio and watched the sun set. We looked at each other and said, ‘This has potential.’”

The couple bought the Park City lake house, intending to replace it with a new home for their growing family. But the existing house had been built in 1982, and rules for building near a body of water have changed significantly since then. The county’s guidelines mandated that the home’s footprint could not be changed, so Jason and Allison decided to remodel the dwelling rather than replace it.

From the beginning, the Dittmers wanted a contemporary, low-maintenance home that celebrated the site. “We wanted a kid- and animal-friendly space,” says Allison. “And we wanted the lake-facing doors to be able to stay open so people can go in and out easily.”

The couple hired Sarah Broughton and John Rowland, founding partners of the Colorado-based architectural firm Rowland + Broughton. “We had known them for years, and we skied together when we were living in Aspen, so they knew us and our style,” Allison explains. “They designed my mom’s house,” adds Jason. “So we told them what we were thinking, and then let them take it from there.”

For starters, the home’s modern architecture needed to integrate into the established community. “We designed a gabled house that we felt was an appropriate form for the neighborhood,” says Broughton, principal. “The collection of shifting gable volumes opens up on the corners, so every room has a view of the lake.” Because this active family includes young children and dogs, low-maintenance materials were critical to the design. “We used materials that get better with age and deliberately blurred the line between the inside and outside,” says Broughton. “They also had some interesting art, so we made sure the home had spacious walls to display that art.”

The 5,500-square-foot home features four bedrooms, five-and-a-half bathrooms and a custom indoor rock-climbing gym. Barn doors and walls fashioned from reclaimed barn wood nod to the historic ranch homes in the area, while multi-sliding glass doors and a dual-sided fireplace help expand the home’s volume and relationship to its environment.

To create a seamless indoor/outdoor experience, the team used the same tiles on the first-level floor as on the back patio. “We used a neutral color palette and introduced patterns inspired by the Dittmers’ travels,” says Kate Binger, founding interior designer of Dwelling. “The goal was to create a family-friendly home that can wear well with lots of traffic and simultaneously exhibit their unique and outstanding art collection.”

Extensive exterior site design was key to help root the architecture to the scenic spot. The Dittmers enlisted Jayson King, principal at Landform Design Group, to design the entry walls, driveway, outdoor living spaces, retaining walls, landscape areas and a garden space.

The back of the home overlooks the lake and the front faces the neighborhood with an entry door that is almost a full story higher than the driveway. “Because the elevation of the front door is so much higher than the street, we wanted to use the entry as an opportunity to create an experience for the home,” King says. “Given the dramatic elevation, the entry stairs could be daunting and uninviting, but with the use of architectural walls, raised planters, focal pots and planting areas, the entry becomes not only inviting, but visually interesting and intriguing from all angles.”

Diving into the project was easy for all involved. “This remodel was a huge success because of the relationships between the professional team and phenomenal clients,” says Richard Christensen, project manager, of Magleby Construction. “Everyone that worked on the project was proud of the end result and it shows.”
The new home embodies all the Dittmers hold dear. “We love how everything is durable, eco-friendly and natural,” says Jason. “It celebrates our love for nature, friends and family.”
Read more awe-inspiring home tours here.






















