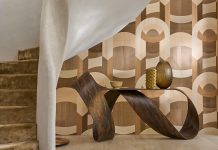Overlooking a tree-canopied street in Salt Lake’s Federal Heights neighborhood, a new landscape shows how savvy design and an eye for detail can give a modestly sized property huge style and loads of livability. Tailored hedges and hydrangea-filled beds front the delightfully quaint house while lush gardens, meandering paths and a trickling fountain help shape a verdant retreat in back. “We wanted a yard that matches the charm and style of our house,” explains interior designer Gregg Hodson, who shares the home with Gary McClellan.

Five years ago, the duo completely remodeled their 1937 Georgian cottage before more recently turning their attention to its lackluster gardens. With a wish list in hand, they hired Rob McFarland to create a landscape as special as the house it surrounds. No stranger to designing small urban gardens, McFarland delivered in spades (pun intended) and offers the following tips and tricks for transforming a ho-hum yard into an oasis, no matter the size.
FINESSE THE FRONT
“Front gardens should complement the house and its architecture,” McFarland says. The original front walk of this two-story house led through a modest yard sloping haphazardly down to the street. The small porch was shallow and only simple pfitzer-filled planting beds fronted the dwelling. With the home’s height in mind, McFarland deepened the front garden beds, widened the walk and added steps to eliminate its “uncomfortable” incline. To make the entrance more welcoming, he also added a large landing between the new front walk and the porch. “It’s scaled correctly and creates a sense of entry, much like a foyer,” he says. Boxwood hedges frame the strikingly deep planting beds. “It’s living architecture that creates a polished, finished edge,” McFarland says. On the east side, he installed tall grasses to complement the neighbor’s short wall and plantings, and on the west side, a freshly squared-off lawn connects to the other adjoining property. “Duplicating a neighbor’s plants or continuing a line in their garden beds or lawn creates a nice transition,” he explains.
DIRECT TRAFFIC

A walkway leads visitors from the new front landing, around the corner and down a beautifully planted side yard. There, a covered entry welcomes guests to Hodson’s design studio. The walk continues directly to the backyard where it switches from concrete to stone flagging, indicating an adjustment in purpose and pace. “The material change encourages you to slow down, look around and notice the gardens and diverse plantings,” McFarland says. The stone path leads in two directions: one past a garden bench leading to the detached garage and a planting shed located at the back of the property. The other route leads to the yard’s main area where a granite-graveled circle surrounds a bubbling fountain. “This element performs like a roundabout, linking the paths leading to the side yard, back porch and garage,” McFarland says.
EDIT THE PLANTING PALETTE

McFarland’s carefully curated plantings satisfied Hodson’s desire for a sophisticated and structured style as well as McClellan’s craving for a casual, more cottagey look. Along the east side of the back yard, a trimmed hornbeam hedge creates a living privacy wall, while throughout the gardens, clipped boxwood offers contrast to a managed mix of looser, more natural plantings. All flourish within a restrained foliage palette of greens, yellows and chartreuse punctuated by white flowers and blue blooms that appear intermittently, spring through fall. Hydrangeas, anemones, phlox, shrub roses, coneflower and dogwood are among McFarland’s carefully edited choices. The florals mix with layered, leafy plants, and all are purposefully grouped and repeated throughout the landscape to create continuity. “I used to want one of everything, and that just doesn’t work,” McClellan admits.
SIMPLIFY THE BACKDROP
To create a dark and dramatic backdrop for the verdant landscape, Hodson and McClellan used color and materials to unify the gardens’ structures and walls. They faced the back wall and potting shed with the same cedar shingles that clad the house. They painted them—as well as their cedar-board fence and tongue-and-groove-sided garage—the same dark gray of their house. The result is calming and cohesive. “There’s no visual clutter created by a busy mix of materials or colors,” Hodson explains. And, according to McFarland, the dark gray ideally suits his planting palette. “It’s the perfect background for a white-inspired garden,” he says.
SHAPE THE LAWN
“Unless you have a very large yard, its lawn should form a definable shape that your eye can easily recognize,” says McFarland, who rejects “squiggly-shaped” lawns for most yards. Out front, he squared the lawn to echo the lines of the boxy house’s architecture. In back, he anchored the landscape with a long rectangular lawn, its corner “bitten off” by a section of the circular fountain bed. “I love the crisp, clean lines,” Hodson says. “The look is structured and current.”
MAKE IT EASY
Low maintenance topped the homeowners’ wishlist. Hodson and McClellan like to putz in their yard, but they have no interest in hard labor. To accommodate them, McFarland chose plants that don’t require constant pruning or attention. He strategically limited the number of blooming varieties. There are no poppies or tea roses, for example. “They’re spectacular for a limited time, then they’re done and ugly all season,” he says. Japanese anemones, on the other hand, peak in September. “The plants are lush and beautiful all summer, then they bloom late in the season when you don’t care if their foliage begins to die back.” McFarland explains. Constant deadheading and worn-out greenery has no place here. “This is a low-maintenance garden that looks good even if you don’t work on it constantly,” McClellan says. “Now we spend most of our time simply enjoying it.”
Need more garden inspiration? See all of our coverage here!
Sources
Garden Design: Rob McFarland, Ward & Child—The Garden Store, SLC, 801-595-6622
Finishes and design details: Gregg Hodson, Gregg Hodson Interior Design, SLC






















