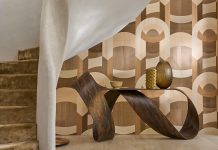Online fashion sensation Rachel Parcell and her husband Drew create a new hilltop home that’s as fabulous as it is family friendly.

Rachel Parcell is a nester. That much we know. After all, the digital queen frequently shares captivating photos of her family’s new home with her million-plus followers and proudly posts its delightful spaces online. What’s more, she recently expanded her efforts beyond fashion design to home décor, also sold through Nordstrom. “I am such a homebody, so my house is super important to me,” she explains.
Not surprisingly, the homes of tastemakers and fashion designers often reflect their devotion to style, and so it is with Rachel. One need only cross the threshold of her home to discern her affection for alluring surroundings and the love she and husband Drew have for the house they designed and created together. And it all started with the views.


The 14,000-square-foot house sits high on a bluff, affording jaw-dropping vistas of lush valleys and sky-reaching mountain peaks. “They’re absolutely majestic,” Rachel says. “We bought the property for the views and thought that we would build on it sometime down the road.” then the couple began dreaming over draft paper and the project began to roll.
Drew and Rachel conceptualized the house down to the smallest detail and enlisted architectural designer Colton Broadbent to help realize it through renderings. Drew, a builder by trade, performed as the project’s general contractor, and Rachel tapped Alice Lane Interior Design to design the home’s enchanting spaces. The firm had imagined décor for Rachel in previous homes and understood her style completely. “It’s timeless and traditional with French and European influences,” explains designer Jessica Bennett, principal of Alice Lane.

Luxurious-yet-livable style permeates every corner of the home, including those in the main living area, where expansive windows frame heady views and flood the adjoining family room, kitchen and breakfast room with luminous light. While in the middle of construction the Parcell’s decided to lift the family room’s ceiling by two feet to enable taller windows to fully frame the mountains’ snow-capped peaks. “It caused a four-week delay, but it’s the best thing we ever did,” Rachel says. The 12-foot-beamed ceiling height also helps delineate the spacious family room from the open kitchen, where a 10-foot ceiling and a pair of striking Ralph Lauren brass chandeliers overran Rachel’s prized feature, the kitchen island.

“This is my favorite thing,” says Rachel, referencing an astounding, all-marble island surrounded by dressy leather barstools. “It’s definitely a moment,” explains Bennett. While the kitchen’s other island is the workhorse, this monolithic beaut is for dining and entertaining. Its height also makes it an ideal spot for Rachel to arrange flowers or make cookies with her young children, Isla Rose and Jackson.

Notably absent in the floor plan is a formal dining room. “We typically eat at the island and overflow moves to the breakfast room” Rachel explains. There, walls of glass surround a round white table set beneath a chic chandelier swagger in coco beads. “I wanted a sun-drenched room, so we created this pop-out space with doors and windows all around,” Rachel says. Steps away, the home’s largest dining table awaits on the back patio, where the family lives and entertains by the pool during warm weather. “We’re outside all summer long,” she says.


Providing a more private sanctuary, the master bedroom is a fantasia of exquisite Gracie hand-painted wallpaper, ball gown-like silk draperies and layer upon layer of calming blues and creamy whites. Alice Lane chose a four-poster bed to lend a sense of intimacy to the overly large space. “It’s like a room within a room,” Bennett explains.

Nearby, a luxurious sitting area offers Rachel a private spot to relax with the family in absolute comfort. The Amsterdams bathroom is equally lovely, with its pale painted cabinetry, richly reined marble and a floating tub finished in polished nickel. Separate his and her closets finish the master suite. “We have never shared a closet from the day we were married,” Rachel says. A key to maintaining a happy marriage? “Well, yes, I think so,” she responds with a laugh.

At every turn, the home provides ample evidence of Rachel’s passion for all things pretty. High-fashion details, engaging displays and intimate vignettes flourish throughout. “Regardless of the size or style of one’s home, anybody can elevate life by creating beautiful moments, she says. “Special touches make any space unique and personal.” This sentiment inspires every space.






Of course, there’s still more to come. Next on the list is a pool house and a new nursery for the couple’s third child due in July. “We’re waiting to learn whether we’ll have a boy or girl,” Rachel explains. With the anticipated arrival come more design decisions that thrill Rachel. “I’m super excited to find out what color scheme we’ll create for the nursery,” she says. Avid followers, stay tuned.
Photography by Rebekah Westover
For more House Tours, click here.






















