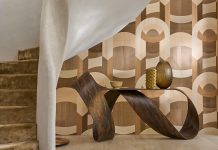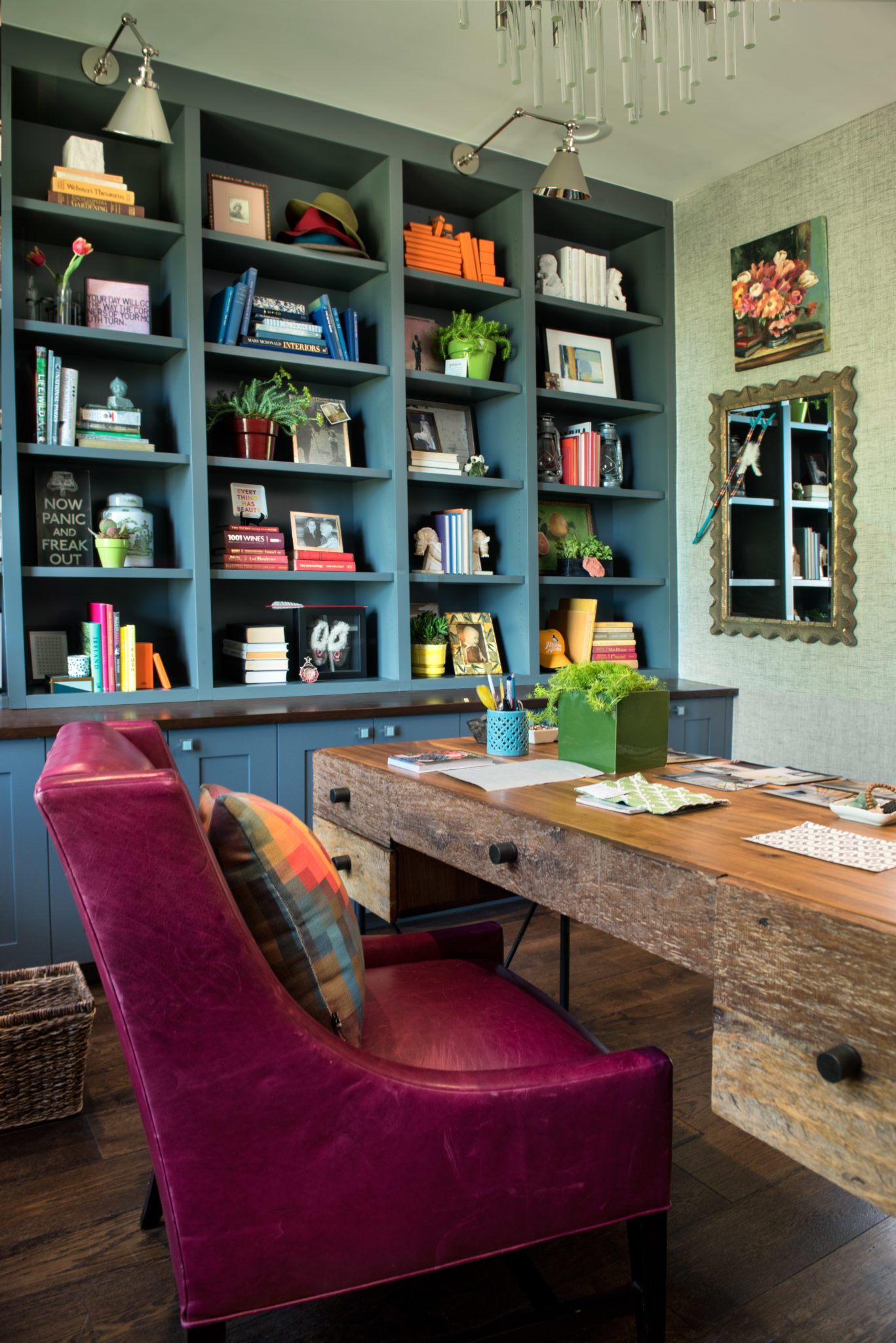You know all of those spectacular spaces in the homes we feature in our pages? Well, we have even more of these dwellings’ rooms to share online. Here are some of our favorite web-only shots from the fun-filled Park City home featured in Mix Master. Photos by Doug Burke.
The house entertains kids and their friends. Favorite hangouts include a 2,000-square-foot skate park constructed inside the garage.
The welcoming Park City home is located in the Colony at White Pine Canyon community. The ski-in, ski-out house is located off of ski lift 9990 in Park City Mountain Resort.
Views fill the living room, where a lively art collection art and green velvet sofas animate the light-filled space. 
Reclaimed barnwood adds to the rustic charm of the home’s bunk room. 
Friends often ski by for a glass of wine. Before heading back out on the slopes, they pop into the ski powder room to leave a message on the chalkboard wall. “It acts as a sort of guest book,” says designer Stephanie Hunt. 
The family room’s towering stone fireplace boasts a simple mantle fashioned from a steel I-beam.
Designer Stephanie Hunt says it’s all about mixing high and low, old and new, and local and global. Unexpected items—like these bowling pins gathered on the family hearth—add a smile to spaces throughout the home.
A heavy, dark kitchen had no place in a welcoming mountain home like this. Instead, Hunt chose light-toned, painted cabinets and paired them with simple glass pendants and white countertops to help make the room feel airy and spacious.
A wall of custom cabinets and shelves provides a spot to collect books, and collectibles in the color-charged office. A fuchsia-toned chair adds to the fun palette.
Located just steps from the slopes, the ski-prep room offers lots of storage and a few surprising pieces of taxidermy, some that Hunt sourced from shops in Paris.
Hunt married unique collections, cherished art pieces and spirited colors to create memorable vignettes throughout the house. “I love design that is fun—I don’t want it to be too serious,” she says. “It’s a reflection of my personality.”
A yellow-framed mirror adds to the light-hearted vibe of one of the home’s bathrooms.
See more of this home here!
Sources
Interior Design: Stephanie Hunt, Stephanie Hunt Interiors/Flairhunter, Park City and Montecito/Newport Beach, CA
Architects: Jack Thomas and Rob Nielson, Jack Thomas Associates, Park City, 435-640-1393 (main house); Rob Nielson, Upwall Design Architects, SLC,(guest house)
Contractors: Mark Pappas, Top Mark Industries, Park City(main house); Jim Pankow, J. R. Pankow Construction, Park City, 435-645-7749 (guest house)
Custom Cabinets: Nate Taylor, Natebrand Design, SLC, 801-380-1041
Custom Metal Work: Park City Iron Man, Park City, 917-841-6666
Custom Countertops: European Marble & Granite, SLC
Furniture Fabrication: European Expressions, SLC
European Custom Upholstery & Design, Sandy, 801-944-9487






















