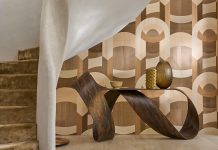In the matter of fashioning family dream homes, there appear to be a few must-haves shared by most. Welcoming gathering spaces for relaxing and entertaining—certainly. A functional layout and easy-flowing floor plan—of course. A strong connection to the outdoors—check.
Photography by Malissa Mabey


Tom and Shelby Andra embraced these absolutes for their new Alpine home, but they also craved less mainstream ideas and materials to distinguish their forever home from others. “We wanted a rambler style with a throwback look and feel,” says Tom. The couple played a crucial role in the creation of their new home, as did the talented team they assembled to design and build it: Think Architecture, Robison Home Builders and John Martine Studio.


The project began with a flat, two-acre property that is backed by sweeping mountain views and fronted by a bucolic pasture graced with age-old maple trees. The Andras envisioned their ideal home rooted to the rural site. “We wanted the look of an old farmhouse with what appear to be additions added over time,” Tom explains. That’s exactly what they created. With steeply pitched rooflines and large, multi-paned windows, the predominantly brick dwelling features “additions” clad in shou sugi ban—ebony-toned charred wood that delivers dark contrasting color and rich organic texture to the impressive structure.


“The Andras are very detail-oriented and had strong ideas of what they wanted, which was very refreshing,” says designer Parker Lamborn, who teams with Brynne Flowers as principals of John Martine Studio. The designers collaborated closely with Tom and Shelby to help infuse everything they wanted—and a few surprises—into their home. Brick topped the list. “We are passionate about it,” says Tom, who has a thing for the red-brick lofts of New York City. Consequently, the designers integrated brick throughout the interior, using it to accent fireplaces and form numerous walls. Because the Andras didn’t want a modern look, the team chose flawed bricks—some broken to create varied sizes—and had them stacked in an inconsistent linear pattern. “We didn’t want a uniform look,” Tom explains.


White walls and a relaxed, neutral palette unifies the décor and links to the pastoral setting outside. “We wanted it to feel warm, casual and inviting,” Flowers says. In the living room, which overlooks the pool and mountain views, the designers relied on light natural hues, warm wood tones and mossy green. They worked earthy clay and red into the light-filled dining and study areas, which connect through an interior wall of windows. The primary suite soothes with hushed tones including heathered lilac and cream.



The picturesque setting also inspired natural materials that similarly inform the warm, welcoming décor, and Lamborn and Flowers integrated them into the design masterfully. Inside the front door, for example, reclaimed Trestlewood beams frame the entry space and add rough-hewn texture and space-defining detail to the ceilings of the great room and kitchen beyond. “Tom and Shelby hand-selected the beams themselves,” Flowers explains. Walnut cabinets—another of the homeowners’ must-haves—deliver timeless wood tones and graining to the open kitchen and primary bathroom. Dramatically veined Paonazzo marble enrich these spaces as well. White oak floors and black-framed windows—featured indoors and out—add to the carefully edited mix. “There is a consistent voice throughout,” Lamborn explains.



If the home had a mantra, “design is in the details” is certainly apt. “The owners didn’t want to clutter with art,” Lamborn says. “Instead, they wanted the details to be the art of the house.” Simple to sublime, details take pride of place across the board: an irrigation valve designed into a canal-like water feature, bronze pulls recessed into walnut cabinetry, rugs layered under a teak table, wire glass panes sporadically mixed among interior windows, hardwood planks changing direction to define spaces—the list is long.

“This house shows how successful design can be when you do what you love and love what you create,” Lamborn says. Tom agrees. “I still walk into this house and can’t believe it is ours. It makes me giggle inside.” Thanks to the talented team and a strong collaboration with inspired homeowners, the home is rich with unique features, beloved natural materials and highly personalized design. “These are the things that I am passionate about,” Tom says.

See more of this home’s sparkling pool house here.






















