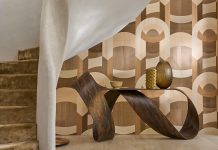For the first time in their lives, after 20 years of living in rented houses while bankrolling and building successful businesses, John and Marissa Pope finally decided to create their dream home. “We had leased homes while we invested in our companies, but just before John sold Jive Communications, he said it was time for me to design the home I’d always wanted,” Marissa recalls. The couple purchased a panoramic five-acre-plus Salem property and set to work planning the family home Marissa envisioned.


Before the couple started their family that now includes six children, Marissa had studied interior design and home economics at BYU. Over the years, she nurtured her love of design while raising her family, upgrading and decorating their rented homes and helping family and friends beautify their interiors. “Nesting is a natural instinct for me—creating spaces that are comfortable, restful and happy,” says Marissa, who recently opened her own design firm.


First and foremost, the couple wanted to create a place where they could entertain and gather with family. “One of my fondest memories from growing up was my mom always entertaining,” Marissa recalls. “If there were a reason to throw a party, we did.” She and John wanted the same experience for their kids, so they prioritized generous gathering spaces and fun-focused rooms while planning the new house with Harris Architecture.




“We asked ourselves what spaces do we need, how do we live and what do we want to do in our lives,” says Marissa, who laughingly confesses the house grew during the design phase. Morphing from comfortably large to what some might coin colossal, the home includes traditional living spaces, as well as six bedrooms, a garden room, a gourmet kitchen, an indoor sports court, separate man and babe caves and a private study. The Popes signed Davies Design Build to construct the dwelling, and the firm’s in-house designers Natasha Williams, Emily Watson and Callie Neilsen assisted Marissa as she designed it.



The Popes craved a timeless, livable and inspiring home. “I wanted it to look like the house had been here forever, and we came in and revamped it,” says Melissa, who shunned anything overly modern or staid and stodgy. To create this enduring-yet-updated look, she layered the dwelling’s classic architecture and design elements with some contemporary details and furnishings that help foster the fresh, classic style that flows throughout.


The engaging, timeless design greets guests the moment they step inside the front door. “Every home should have a proper entry,” says Marissa, who adorned hers with a soft-hued checkerboard marble floor, refined decorative moldings and a 11-foot-high coffered ceiling. “I didn’t want an intimidating two-story entry,” she explains. The entry opens to a 20-foot-high foyer, where a gracefully curved staircase leads to a gathering landing and all of the family’s second-level bedrooms. “I wanted all the kids on the same floor as us,” Marissa says.

The light-filled entry is a jumping-off point for numerous spaces defined by timeless style paired with spirited details. In the study, for example, a reclaimed oak plank ceiling offsets walls painted with Sherwin-Williams Iron Ore. “If you’re going to use black in a room, you want to balance it with something warm and comfortable,” Marissa says. “it makes it cozy rather than oppressive.” In the powder room, an ornate mirror and a mural’s bucolic scene enlivens the space and charms all who enter. “The powder room is where you can go crazy,” she says. Other memorable elements include shimmering Clé tile that embellishes the kitchen’s backsplashes, elegant wall trim that animates the master bedroom, layered rugs that dress the daughter’s deco-inspired bedroom, a large floor mirror that backs the entry’s console and diamond-patterned walnut floors that enrich the dining room and main hallway.
Throughout the Popes’ new home, the look is at once comforting and compelling, a decorative slight of hand that delivers the livable and timeless style that the Popes knew they would one day enjoy in their own home. “The best part is being able to see others enjoying the spaces I thought of for so long,” says Marissa, who adds with a laugh, “It feels like others are walking around in my dream.”

_________________________________________________________________
For more Home Tours, click here.






















