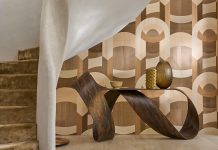
Photos by Lucy Call
In Park City, Rion Locke and Richard Miller design an interior that balances light and dark with sophisticated materials, touchable texture and a strong appreciation for the power of contrast.
Calm and contemporary, dramatic and restrained, this Park City home boasts elements of each. It is the choreography of these disparate qualities that gives the mountain residence a compelling character its owners desired from the beginning.
“Our clients wanted sophisticated, comfortable spaces that get interest from contrast rather than color or pattern,” says Rion Locke, co-principal of LMK Interior Design. It’s an approach he and partner Richard Miller have finessed and fine-tuned in many spectacular homes across Utah and beyond.


The house, artfully designed by architect Michael Upwall and masterfully constructed by Mark Burgess, melds into a hillside overlooking the Glenwild golf course. Its horizontal form sits low in the front, while in back, it rises two stories with expansive windows opening to magnificent mountain views and natural light. The latter generously illuminates the edited palette and sophisticated style the designers collaborated closely with their clients to create.

To that end, Locke and Miller established a neutral base of cream-colored walls, limestone and light European white oak floors and statements of tan Brown’s Canyon stone. To these they introduced notably dark woods and metals, textiles and tile. This dance of light and dark is more than enough to animate and unify the décor, but the diverse ways in which the designers paired and prioritized contrasting elements from space to space truly elevate the engaging design.

Two adjoining areas—the large entry and spacious great room—introduce the changing orchestration of dark and light from the get-go. In the foyer, a canvas of pale walls and limestone floors accentuate the dramatically darker shades of a large alder door, black lacquered cabinet and oak-framed floor mirror. Conversely, the living area’s deep brown area rug and Macassar ebony cocktail tables create a stage for light-hued furnishings—a sand-toned rift-oak console, ecru-hued sofa and beige leather chairs. It’s a tone-driven flip-flop. “The variation prevents predictability and makes each space look and feel unique,” Locke explains.



While distinct, the rooms share elements that help to unify them. “This is especially important when spaces open to one another as they do in this home,” Miller explains. The highly textured rug in the living room, for example, matches the rug beneath the dining table. Similarly, the entry’s silver-accented cabinet is an abbreviated version of the dining buffet, and the clustered crystal forms of the contemporary dining room chandelier replay individually in the kitchen’s single-light pendants. Materials similarly repeat. Calacatta marble appears on the kitchen counters and bathroom vanities, elegant walnut enriches the fireplace as well as many built-in cabinets, and dark window frames run throughout. “Repetition creates a rhythm that enables the design to flow effortlessly from space to space,” Locke says.


The designers similarly enlisted texture to create continuity and advance the interest established by contrast. Plush chenilles, nubby boucles and buttery leathers dress deep-seated sofas, shapely armchairs and sleek benches. Refined woods, natural stones and glossy lacquered treatments enrich tables and consoles. Many are topped with distinct accents, from shapely vases filled with gnarly branches to sparkling glass bowls propped on acrylic blocks and small objects clustered on wood trays. “Accessories add a finishing touch that helps bring it all together,” Miller says.

In the end, the homeowners’ desire for a sophisticated, inviting interior in which they could welcome and host family and friends in comfort and style was satisfied and surpassed. The team’s contrasting palette delivered. As Locke explains,“it’s a balancing act, but when all the elements come together in just the right way, the results can be spectacular.” And in this mountain retreat, they did exactly that.
Sources
Architect: Mike Upwall, Upwall Design Architects, SLC
Contractor: Mark Burgess, Falcon Crest Homes
Interior design: Rion Locke and Richard Miller, LMK Interior Design, SLC
Cabinets: Creative Woodworks, West Valley City
Calcutta Marble: Italia Granite, Murray
Limestone: Alkusari Stone, SLC, 801-743-6466
Plumbing fixtures: Ferguson, SLC
Lighting in entry, dining and kitchen: Fine Art Lamps
Furnishings: LMK Interior Design, SLC






















