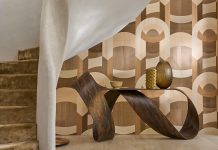In Salt Lake City, interior designer Anne-Marie Barton transforms a tiny 1940s home, proving that charming style and refined living do not depend on square feet.

Photos by Josh Caldwell and Tessa Barton.
“It was a project I just had to do,” says interior designer Anne-Marie Barton. It’s a surprising statement from a designer whose work typically involves big homes and big-shot clients.
This house, on the other hand, measures a mere 1,000 square feet on its main level and was a unique project for Anne-Marie, her husband Kent and their son Chas. “It was an opportunity for us, as a family of designers, to be true to the character of the home and let our passions shape each space, from music to art to a late night game of cards,” Barton says.
Anne-Marie and Kent had been looking for a small, remodel-ready home in a quiet SLC neighborhood when they happened upon the rundown, 1940s red brick dwelling in Sugar House, a neighborhood they love. “Sugar House has that stroll-to-the-corner-store, know-your-neighbors, walk-your-dog kind of charm,” Anne-Marie says. While house hunting, the designer had a list of must-haves. “I wanted a steep pitched roof, brick that I could paint white and a place for a gas lantern by the front door,” she says. Check, check and check. From the outside, the little house had them all. And as soon as the Bartons stepped through the front door, the interior reaffirmed that this was the house they had been seeking.


Of course, they recognized challenges: The interior had no defined entry, walls closed off the cramped kitchen and three tiny bedrooms occupied space that was better suited to two. Their plan involved tearing the interior down to the studs, removing some of the walls and re-allocating space. Without missing a beat, the Bartons turned to the pros at Jackson & LeRoy to help them awaken the tired 1940s abode. “I always wanted to collaborate with Jackson & LeRoy,” says Anne-Marie. “No question, we all believe in the notion of ‘integrity first.”

“Working with Anne-Marie was a dream,” says Brandon LeRoy, coprincipal of Jackson & LeRoy. “We were able to do things in this home that she has always wanted to do but didn’t have the right client or project for in the past,” says LeRoy, who was charmed by the home from the get-go. “The original brickwork and windows really set the home apart from the construction of many homes today,” he says. “The brick details on the chimney, around the windows and at the foundation are subtle, but unique and full of character.” With a goal to restore the charm and integrity of the home, indoors and out, the team accentuated these exterior elements and then moved to create an equally captivating interior.

Once the bones of the house were in order, the designer tackled the décor, weaving authenticity and meaning into every detail and creating harmony between her family’s lifestyle and the home’s original foundation. In the new entry, Anne-Marie clad the walls and ceiling in wire-brushed walnut paneling and dressed the floor in herringbone-laid limestone from Ann Sacks. She added planed wood floors to foster an informal feel and ran them diagonally to “energize the décor.”



She painted the living room walls a deep-hued, slate-blue color paired with herringbone-patterned wool wallpaper. “There were places I could have skimped, but I decided to go full-bore instead,” she says with a smile and shrug. The bare firebox became a stately focal point, thanks to a new, over-scaled limestone surround trimmed in solid brass. “Lacquered brass is a main story in this house,” says Anne-Marie, who captured its timeless character with everything from gleaming custom curtain rods and elegant bathroom fixtures to distinctive hardware and, perhaps most dramatically, a stunning, ceiling-mounted frame supporting open glass shelves in the kitchen.



Anne-Marie, a master at creating engaging details, didn’t allow the small house to cramp her style or selections; quite the opposite, actually. “Details are so important in small homes. You’re up close and personal with all of them, so everything has to count,” she explains. LeRoy agrees. “The details are seen more clearly because they aren’t lost in the sheer volume of a larger space,” he says.

In the master bedroom, for example, two vintage turkey-leg brass lamps take center stage atop bedside tables. They were Anne-Marie’s first and most treasured finds for the house and inspired a slew of other unique, decidedly masculine objects and details: large-scale paisley wallpaper and a vintage stag head in the bedroom, an easel-propped painting and wall-tacked art in the living room, a Bertazzoni range and dupont-edged countertops in the galley kitchen and a glamorous ceiling-mount light and metal fox-head coat hooks in the entry, to name a few. Wit didn’t occur accidentally. “A lot of pleasure and surprises can live in a small house,” says Anne-Marie, who spread them generously throughout. “The emotion and energy which the whole Barton family put into the house was really extraordinary,” LeRoy says.



Looking into the future, the designer predicts this beloved home may be where she and Ken end up living later on. “I adore the neighborhood and absolutely love the size of this house,” says Anne-Marie. “I much prefer to live small and celebrate all of the details than to be have a large house absent of character or warmth.” Thanks to this house, she now has the opportunity to do exactly that.
Sources
Interior Designer: Anne-Marie Barton, SLC
Contractor: Jackson & LeRoy, SLC
Wood floors: Foremost Interiors, SLC
Photos: Joshua Caldwell






















