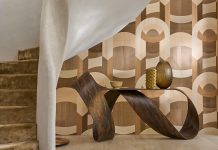Like many couples, Emily and Nicolas Stevenson one day realized that their dream home of many years wasn’t so dreamy any more. “We built it over nine years ago, and as our family has grown, we discovered that it just wasn’t everything we wanted and needed anymore,” Emily explains. But rather than leave the Fruit Heights neighborhood they love for a new address elsewhere, the duo decided to remodel and refresh the house they had.
Photos by Meagan Larsen.

With a wishlist that included a revamped kitchen, refreshed décor, improved flow and more, the Stevensons hired Hyrum McKay Bates to devise architectural and floor plan changes and brought on Premier Remodeling to execute them. They also enlisted interior designer Andrea West to work her magic throughout. “I love color and wanted a fresh, timeless look,” Emily explains. “Andrea helped us get everything we wanted without having to move.” One look at West’s youthful, color-charged portfolio and it becomes clear why the Stevensons eagerly signed her on.




West began with bit of digging to learn how the active family—including five kids ranging in age from 9 to 17—lives in the home. “We discovered how they cook, entertain and gather,” West says. “We asked everything from where they drop their keys when they enter the house to how they come together as a family at the end of day.” With this info in hand, the designer conceived spaces that stylishly serve the clan’s lifestyle and then went to work creating them.



The transformation begins at new metal French doors opening into the home. Pulling space from a deep covered porch, the new entry introduces the décor’s fresh, upbeat style from the get-go. “An entry shapes the first impression of a home, so we wanted to create a big moment here with layers of art, furnishings, color and detail,” West explains. In this light-flooded space—and throughout most of the home—she brightened the walls with Sherwin-Williams Extra White paint and teamed them with accents, doors and windows dressed in black. “High contrast creates more visually stunning spaces,” says West, who also used it to foster the décor’s cohesive look and feel. Beyond this new entry space, a vestibule (the home’s original entry) boasts a freshly painted staircase and walls, a highly accessorized entry table and a broad opening into the hub of the home, the reimagined great room.


West refreshed the large space’s family room area with timeless furnishings and finishes before turning her attention to the star of the renovation, the adjoining kitchen. The team pushed out an exterior wall to widen the room and allow West to rotate the islands across the expanded, eat-in kitchen. The prep island features a waterfall design while a table-like dining island comfortably seats 12 people. West removed worn, all-white cabinets topped with high-maintenance marble, and in their place, she fashioned a handsome mix of lightly stained white oak teamed with black and white painted cabinets topped in durable Neolith porcelain. “All white makes you crave warmth and texture,” says West, who also amped up the space with four oversized black linen-shaded pendants and a two-toned, built-in hutch framed by open shelves on each side.


The fully-equipped pantry, featuring emerald green cabinetry, provided an outlet for Emily’s love of color. This passion previously inspired untethered swathes of vivid hues strewn throughout the original décor. Emily and Nicolas enjoyed them—until they didn’t. “Whenever you use color without a cohesive design play, you tire of it quickly,” West explains. Instead, the designer judiciously injected color into the spaces and selected jewel and moody tones—“think deep ochre rather than canary,” she explains—for a more timeless, sophisticated look.

The bold refresh and renovation didn’t remain indoors. Because the Stevensons love to entertain and host large groups of friends and family, the team expanded the outdoor kitchen and existing pergola near the pool. A new pool bathroom, connecting the patio with the new mudroom indoors, features dramatically dark shiplapped walls, chevron floor tile and a white-and-black tiled shower. “We wanted this space to speak to the rest of the home in a fun and casual way,” West explains.



During the remodel, Nicolas would sometimes tell Emily that he just couldn’t envision the outcome. She assured him that she could and that the results would be amazing—which, of course, they were. Was a redo rather than a relocation the right decision? Emily responds with a smile, “Why pick up and leave when you can have something that makes you as happy as this makes us?”

Spring cleaning looking more like spring remodeling? Click here for more inspiration.






















