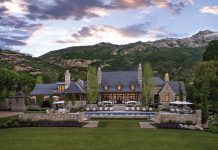With her exuberant color palettes and daring gestures, Kristin Rocke has never been timid about making bold design statements. But every so often, an interior calls for a more nuanced approach. Such was the case for this new Park City vacation house located in the gated Promontory community. “The setting is extraordinarily quiet, both visually and audibly, so the design needed restraint,” says Rocke, principal of K. Rocke Design.


While many mountain homes can feel heavy and dark, this hillside haven draws from its sweeping vistas of land and sky for a luminous yet grounded décor. “It opens to the landscape with great views and light penetration,” Rocke explains. “The rooms feel as if they’re floating above the scenery.” The site’s slope played a key role. “The home is on a very steep site that dictated that the house be quite linear. As a result, it looks like it is growing out of the lot,” says Ron Lee, architectural designer. Rocke worked closely with the homeowners, Lee and contractor Mike McNulty to fashion an interior that is as dynamic and site-driven as the modern home itself.

A pivoting front door opens to a spacious great room wrapped in floor-to-ceiling windows and crowned with a tongue-and-groove cedar ceiling. The overhead wood extends seamlessly to the underside of outdoor overhangs, blurring the line between indoors and out. This connection between in and out is one of many features inspired by mid-century modern design, including flat roofs, clearstory windows, exposed posts and beams and large areas of stone. “We wanted the flavor of mid-century without making it the entire meal,” Lee explains. Underfoot, wide-plank rift oak floors anchor the interior with a dramatic, near-black finish. Open living spaces fill the main level with shapely furnishings, hushed tones and striking features, including a modern stone fireplace, sculpture-like open staircase and handsome built-in cabinetry. “This house has a great balance between heft and lightness,” Rocke explains.



The designer fashioned the great room’s monolithic two-sided fireplace with combed limestone panels dramatically set at varied depths. She used blocks of solid Nairobi limestone to form the massive hearth and mantel. “The hearth alone weighs 3,500 pounds,” she says. To offset the heroic feature, she suspended an ethereal cage of lights that appears to float above the room, illuminating and filling its volume without adding mass. “It has a weightlessness, like the space,” Rocke says. A palette of neutral tones—off-whites, grays and taupes with hints of brown, blue, aqua and eggplant—similarly advance the airy scheme. “Analogous colors make a space feel peaceful and serene,” she explains.

To infuse the tranquil décor with depth and dimension, the designer selected exquisite, texture-rich textiles. In the great room, for example, charred faux bois velvet dresses a pair of mid-century Gio Ponti wing chairs flanking the fireplace, lux mohair covers a vintage Milo Baughman Wave chaise and a tweedy weave garbs back-to-back sofas. “These tactile fabrics scream to be touched,” says Rocke, who also curated a compelling mix of wood furnishings and custom cabinetry that tempers the modern architecture with warmth and organic character. “The wood is dominant, and it helps make the rooms feel extremely comfortable,” she explains.


The adjoining dining room shares the two-sided fireplace and hosts a sapwood-edged table surrounded by mohair-seated chairs. Above, Rocke hung a pair of modern antler-shaped chandeliers, interpreted in stainless steel with lights inset at their pointed ends. “Two fixtures illuminate a long table more effectively than one,” she explains. The nearby kitchen, designed for entertaining, boasts double islands, a back wall of painted glass and transparent upper cabinets. Across the room, an open staircase designed by Lee features open, lighted treads and clean-lined, steel-and-glass railings. “All of this glass moves light throughout the space, making it look fresh and well lit,” the designer says.


Rocke didn’t use all of the goodies on the main level. Upstairs, she furnished the luxurious master suite with a channel-tufted bed and low-profile velvet chairs that allow stunning views and glorious light to flow unimpeded throughout the airy space. Here, and in an adjacent sitting area set beyond a three-sided fireplace, floor-to-ceiling, semi-sheer hombre draperies foster the suite’s dream-like décor. So too do plush blue-green rugs and sumptuous fabrics, as well as a custom chandelier and matching sconces resembling dazzling branches of ice crystals. “The space is so light and serene, it envelops you in comfort,” Rocke explains.

The master bathroom is equally indulgent, with a freestanding tub, floating walnut vanity, three-side glass shower (formed with privacy glass that changes from clear to fogged with a flip of a switch), sparkling Cristallo quartzite surfaces, and a partial glass ceiling that floods the spacious sanctuary in natural light. “Its like being inside an exquisite glow box,” Rocke says. More pronounced colors and laid-back comfort infuse the upstairs gathering/media room as well as the cozy family room and bar located on the home’s lower level.


Being part of creating the spectacular home was, Rocke says with a smile, an absolute pleasure and privilege. “The owners were such lovely and trusting people to work with,” she says, “which brings a project like this to another level.” The result is not simply another new mountain house, but a dream escape where the interiors and architecture are as remarkable as the landscape and scenery that inspired them.


Read more home tours here.






















