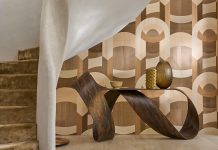Scott Jaffa gives an outdated Park City a complete overhaul, top to bottom, front to back.
Golden-toned timbers? Choppy floor plan? Arched windows? So yesteryear. “The house needed to be brought into the 21st-century,” says architect/builder Scot Jaffa about his recent Park City remodel project, a 1991 home in Park Meadows—a Park City neighborhood enjoying sky-rocketing desirability and property values. As Jaffa explains, “People expect much more from homes here than they did years ago.” A lot more. Like other residences built decades ago, the house lagged far behind in style, livability and, perhaps most importantly for the clients who purchased the investment property, resale value. The house was extremely outmoded, but it was structurally sound and had a workable envelope, so Jaffa and his clients decided to save it rather than scrap it. To transform the property, Jaffa addressed everything from architecture to design and finishes, giving this 27-year-old home a new lease on life.


ARCHITECTURE


“It was like a witch’s hat,” says Jaffa describing the house’s shape. His goal: modernize the form and exterior detailing while working with the overall structure. To break up the triangular shape, he altered rooflines as he updated the exterior and added 800 square-feet of living space above the existing garages. He introduced horizontal lines and dimensional features to articulate the existing flat, plain facade and separated the entry from the garages by creating an independent flat roof. “Making the entry independent created a sense of arrival to the home,” he explains. He also changed the exterior’s material palette and color to create a contemporary feel while respecting the existing fabric of the neighborhood. He also modified the back of the home and redesigned the patios and decks to make the outdoor living areas inviting and connected to the refreshed landscape.
DESIGN


“The interior simply needed to be cleaned up and opened up,” Jaffa explains. The transformation begins directly inside the new front door. Enlarged windows draw the eye from the opened-up entry, through the home and out into the mountain landscape. “I like to walk into a home and immediately be drawn to views,” Jaffa says. To foster openness on the main level, he de-compartmentalized rooms and eliminated level changes allowing the kitchen, living, dining and family room areas to flow seamlessly into one another. Jaffa raised the sunken living room’s floor to make the space feel larger. He enlarged and reconfigured the decades-old kitchen, transforming it with modern cabinets, appliances, fixtures and finishes. He removed a wall separating the kitchen and living areas and installed a statement-making metal-and-glass shelf unit between them.


Jaffa similarly opened the stairway and second level above. He removed a walled-in staircase and replaced it with a freestanding steel version detailed with wood treads. The new staircase purposefully faces away from the public areas of the home. “This subtly indicates that its primary use is for the owners to access more private spaces upstairs,” Jaffa explains. There, a new loft overlooks the open living areas below. The architect also extended the second level over the garages for a new en-suite bedroom, second laundry room and office. He transformed the existing master bedroom with new windows, a corner fireplace and a remodeled en-suite bathroom adding rich marble, an enlarged window and a modern freestanding tub.
FINISHES and FURNISHINGS

“From the start, our primary directive was to remove all of the yellow woods, arched windows and logs,” Jaffa says. These dramatically updated the interior, as did adding larger wood windows and painting their frames to resemble metal. “I love the industrial look of steel windows and how their dark frames accentuate views,” Jaffa says. New white-oak floors treated with a custom white-gray stain infuse the interior with warmth. “People are moving away from colder grays to shades with more taupe.”


From this grain-rich wood to sleek steel, leathered quartzite countertops to smooth drywall, a mix of dissimilar surfaces adds depth and character throughout. “A house should be about contrasting textures,” Jaffa says. Interior designer Beth Anne Shepherd, principal of Dressed Design, agrees. She furnished this Park City remodel, masterfully integrating elements, including texture-rich materials, custom mirrors, large-scale art and strategically selected furniture that maximize the interior’s appeal. “The right furniture can make a space appear 35 percent larger,” says Shepherd, who stages luxury homes for many of her clients. As Jaffa explains, “Our goal was to create an open, fresh, modern interior and a warm mountain modern exterior.” In the end, that’s exactly want they did.


Want to see more? Check out our magazine!
Sources:
Scot Jaffa, Jaffa Group, Park City
Beth Ann Shepherd, Dressed Design, Park City






















