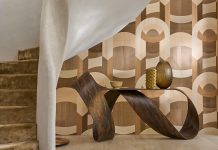Rooted in tradition but designed for today, Brandon and Andrea Leroy’s new Highland home combines classic style with modern-day comfort and conveniences.
By Brad Mee | Photos by Joshua Caldwell and Russell Chandler Ford

Builder Brandon Leroy takes pride in two things: crafting homes meant to last for generations and bringing inspiring architecture to life. It comes as no surprise then that these were both top of mind when he and his wife Andrea teamed with Establish Design—architect Bradford Houston and designers Elizabeth Wixom and Kimberly Rasmussen—to create the Leroy’s new family home in Highland.




“We wanted a home that would fit and inspire our lives,” says Brandon, principal at Jackson & Leroy, a premier builder located in Salt Lake City. Over the years, Brandon and Andrea had conceived such a house and presented preliminary drawings of it during their first meeting with Establish Design. “They had a strong vision of how they wanted to live in the home and asked us to help design the structure around that,” Houston explains. The process began with two months of soul searching and fact finding about the family, how they live and what they value. Then came vision boards—used to guide the creation of the house, start to finish. “This initial vision is crucial,” Houston says. “You don’t create a home before you know its character.” That character, they determined, would be modern in livability but classic in style.


“You could describe the home as old-meets-new,” Rasmussen explains. She and the Establish team looked to architecture of the past for inspiration and information, focusing primarily on the century-old work of British architect Sir Edwin Lutyens, renowned for his English country manors. They also traveled to Europe to study English farm houses and collaborated closely with the Leroys to weave much of what they learned into the dwelling’s design, inside and out.

The home’s exterior exudes a classic beauty, shaped by time-honored design, authentic materials and finely crafted architecture. Painted brick walls, for instance, rise directly from the earth rather than from a modern-day exposed foundation. Leroy recessed the home’s floors into the foundation rather than setting them on top to eliminate any separation of indoors and out caused by elevation changes. “Seemingly small details, these both add substantially to the unique look and feel of the house,” he says. These include everything from swooping roofs formed of cedar shakes and copper flashing to the oversized brass pull centered on the handcrafted front door painted robin’s egg blue. “We agonized over every detail,” Rasmussen says. The home’s interior benefitted similarly from their efforts.


A cozy, light-filled entry welcomes visitors into the house and introduces a large family room, emanating church-like tranquility. The scale is grand, but the interior is serene, warm and welcoming. On one end, a hand-built limestone chimney draws the eye up, underscoring the sense of soaring space. Framed with large dormer windows that flood the room in heavenly light, the vaulted ceiling boasts massive beams softened with gentle curves and a whitewashed finish.
Below, openings providing entrée to the home’s private quarters feature similar arched timbers. “They’re beautiful, almost Carpenter Gothic portals that feel like they wrap around you,” Houston says. Enriched with a palette of natural shades and textures that soothe and charm the room, the custom furnishings have a decidedly collected look. The mix of these tailored pieces foster the room’s flexibility and relaxed, timeless style.



The room’s opposite end opens to a spacious, symmetrically styled kitchen. There, the family room’s soaring vaulted ceiling gives way to a lowered wood ceiling that shelters the kitchen with warmth and comfort. Replete with a windowed interior wall and a unique split island devised by Wixom, the kitchen connects to a multi-purpose study, a window-wrapped breakfast room and a spacious pantry. “It’s a great room concept, but there are many visual barriers designed to make these open, connected spaces feel like separate, intimate rooms,” Brandon explains.


“Our mission statement was to create a home that gathers our family,” Brandon says. The open floor plan does just that. The Leroy children, ranging in age from 8 to 14, flock to the study, family room and backyard, rather than retreating to their small bedrooms devoid of desks and TVs. From the kitchen island, Andrea can monitor each of these active areas at a glance. “Everything about this design was meant to pull us into the open spaces,” Brandon explains. When he and Andrea want to escape or spend quiet times with the kids, they head upstairs where the serene master suite welcomes them with separate “bays” designed for sitting, sleeping and bathing. “It’s a huge suite but the individual pockets make it feel intimate,” Wixom explains.




From the very start, the team conceived and created each space with the family’s needs and wants in mind. And yet, the design isn’t static. “The home is set up to evolve and change with us,” Brandon says. The study, he explains, can morph into a piano room or large dining space. The twin daughters’ main-floor bedroom can become a master suite for aging owners who can no longer manage stairs. The exercise room located above the garage is equipped to transform easily into mother-in-law quarters. This flexibility, along with superior craftsmanship, personalized design and timeless style, guarantees this home will inspire the Leroy family for many years to come.



























[…] As seen in Utah Style & Design […]
Thkans for taking the time to post. It’s lifted the level of debate
[…] Fotoğraf: Kredi […]