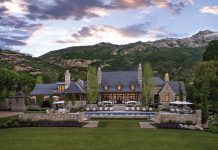Imagine the decorative equivalent of a wicker basket filled with pastel-hued duck eggs, and you’re close to envisioning the engaging interior design Caitlin Creer recently created for a Heber Valley home. Muted tones, natural materials and informal furnishings infuse the mountain dwelling with a simple, welcoming style. “We wanted something cozy and charming, so we chose the colors of duck eggs to guide our palette,” Creer says. Inspired creativity delivered delightful design throughout the home.



The endearing style of English country farmhouses influenced the home’s décor as Creer and created a similar look and feel for this mountain home, while still respecting its rustic setting. The team also wanted to create spaces large enough to accommodate visiting family and friends, but not so big as to preclude an inviting, comfy ambiance. Working closely with the clients, Creer teamed with architects Highland Group and builder Killowen Homes to deliver all of this and more.



From the outside, the home reads as “very mountainy,” Creer says. Inside, she and the team tempered the rustic character with a decidedly more refined, relaxed style. There, muted hues, select European antiques and a palette of relaxed natural materials fill the spaces, lending a comforting, timeless ambiance to the light-filled rooms throughout. In the great room, a built-in window seat offers front-row tickets to the home’s broad views of Heber Valley. It also counters the unease that large, lofty rooms often instill. “The window seat’s quaintness offsets the grandeur of the room and its vaulted ceilings,” Creer explains. A simple iron chandelier, wood-planked ceiling and floors, relaxed fabrics and a softly patterned rug do the same. To further the room’s cozy factor, Creer rejected heavy stone for the fireplace. Instead, she surprisingly dressed it in an intricately patterned William Morris wallpaper imported from England. “Like the duck eggs, the paper inspired the colors for the rest of the home,” she explains.




Creer tweaked the palette in the nearby kitchen to fortify its position as a livable showpiece. “It’s a little lighter and brighter—not as muted and earthy as the rest of the home,” she explains. Custom white cabinets by Christopher Scott meld elegantly with hand-glazed wall tile and an understated range hood trimmed in brass. Antique pendant lights illuminate a quartzite-topped island painted duck egg blue. A large plate rack filled with Liberty London dishes provides delightful detail to the space, as does a gleaming, light blue Lacanche range. “It adds a playful note,” says Creer, who rejected anything fussy or formal. “We wanted to create an inviting, pulled-together kitchen that’s not buttoned up or fancy.”



Equally fetching details dress a powder room swathed in another William Morris wallpaper along with green-painted wainscot and cabinetry created to resemble furniture. The team searched “long and hard” to find the perfect brick that flows from the powder room to the nearby mudroom and laundry space. “It’s worn and patinated like an old cobblestone street,” Creer says. A herringbone pattern accentuates the bricks’ varied tones.


The staircase is noticeably sparer than most of the home’s spaces, but it is equally lovely. “Like the great room, it is a grand architectural statement,” Creer explains. And like the great room, it is filled with light and views. Metal balusters add European detailing to the stairway simply defined by classic oak treads and rails, along with understated white walls. “This is a perfect spot to build a gallery of collected art pieces,” Creer says. Now, she explains, it looks edited but with plenty of room to grow.



Start to finish, the designer enjoyed working with the team and collaborating with her clients to bring this home to life. “I love this part of my job,” Creer says. “It’s so fulfilling to create spaces where families will make memories.”
Tour more of Utah’s most magnificent homes here.
Architect: Tim Wyatt & Tim Furner, The Highland Group, SLC
Contractor: Tyler Farrell, Killowen Construction, Midway
Interior Design: Caitlin Creer & Kelsey Freestone, Caitlin Creer Interiors, SLC
Cabinets: Christopher Scott Cabinetry & Design, Orem
Vintage and Antique Furnishings: Anthony’s Antiques & Fine Art, SLC
Appliances & Plumbing Fixtures: Mountainland Design, SLC
Lighting and Wallcoverings: Foundation Goods, @foundationgoods, SLC
Brick Floor: Old World Stone






















