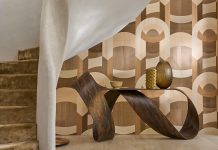Timeless is a word interior designer Cara Fox uses often to describe the houses she and husband Tom—principals of The Fox Group—design and build for clients who crave classic style. The owners of this new residence in Salt Lake’s gracious Harvard Yale neighborhood are among them. “They wanted to live in a walkable, historic Utah neighborhood, but they didn’t want to live in an old house,” Cara says. She and Tom responded by creating an inviting English cottage-style home that complements the neighborhood’s period revival style while providing the space and livability their clients needed for their young, active family.
Photography by Lindsay Salazar


Tailored gardens wrap the two-story house, with its cedar-shingled gambrel roof and multiple dormers conveying stature and age-old character. Meanwhile, white-painted brick—tumbled and set with overflowing mortar—and subtle asymmetry deliver a sense of ease to the traditional facade. “The owners wanted a sense of casual elegance, and that begins at the curb,” Cara explains.
The exterior provides more than a hint of the character and charm waiting within its brick walls.


Inside, the home is unmistakably traditional but ardently free of any clichéd décor elements of yesteryear. There are no dark tapestries, heavily carved furnishings or fussy frills. Instead, relaxed textiles, soft colors, natural finishes and spirited details deliver a sense of comfort and freshness throughout.

Just inside the front Dutch door, brass lanterns hang high above the entry’s herringbone-patterned floor and staircase, both crafted from natural white oak. “They add an airy feeling and tell you right away that while this is a traditional home, it’s light and livable,” Cara says. White paneled walls and a crisply tailored bench suggest the same. A glimpse into the nearby music room, dramatically dressed head-to-toe in dark teal, signals you’re in for a surprise or two. It also reveals a strong penchant for blue.

Indeed, varied shades of blue perform as a decorative thread that ties the rooms together. Cornflower-hued ginger jars gather in the family room, cobalt glassware fills shelves in the kitchen and a lively mix of pillows, Roman shades and seating pieces running throughout the home are tailored and trimmed in a range of refreshing blues, often teamed with white. “They create such a light, summertime feel,” says Cara, who introduced striped fabrics to do the same. “Our clients wanted the look to be elegant yet casual, and stripes deliver both.” The designer added block-printed florals and plenty of tranquil solids to balance the linear stripes. Nearly all of the fabrics are finished to be no-fuss and family friendly. “They had to be hold up to the active family,” Cara explains.


The centrally situated family room—a welcoming space with handsomely paneled walls, an abundance of windows and a finely trimmed fireplace—connects to the open kitchen and back deck, creating a busy and beloved gathering space. “We think the spaces used the most should be the most special,” Tom explains. To create a sense of comfort and conviviality, Cara was deliberate about incorporating lots of seating in the family room and, at her clients’ request, she nixed the ubiquitous TV mounted over the fireplace. “They wanted this space to be all about gathering and bonding,” she explains. Instead, a painting by Claire Tollstrup hangs above the mantle, portraying a dreamy garden scene that furthers the room’s fresh-picked style.


In the adjoining kitchen, striped barstools pull up to the long island top with Calacatta Gold marble. Above, beadboard and beams lend character to the ceiling, while built-in cabinets with glass mullion doors “make everything feel open and more custom than basic shelves would,” Cara says. The range hood is intentionally simple and elegant—”not too fussy,” she adds.


While the design is soothingly cohesive, unexpected elements pepper the décor with color and character. A lattice patterned ceiling—crafted of white oak—crowns the dining room and mimics the chair backs below. An exuberant pairing of striped and floral patterns in shades of red and mint frolic in the girls’ bedroom, where dormers carve out cubbies for benches and storage-rich built-ins. And in the mudroom, large black and white marble squares create an iconic checkerboard patterned floor fronting built-in lockers and an inviting window seat. ”It’s one of may favorite spots in the house,” Cara exclaims.


Truth be told, details in every room foster the home’s fresh traditional style and invite lingering and lounging. “We knew this would be a house filled with kids and life,” Cara says. “It had to be as fun as it is functional, as lovely as it is livable.”

While you’re here, subscribe to Utah Style & Design to receive four beautiful issues straight to your doorstep.






















