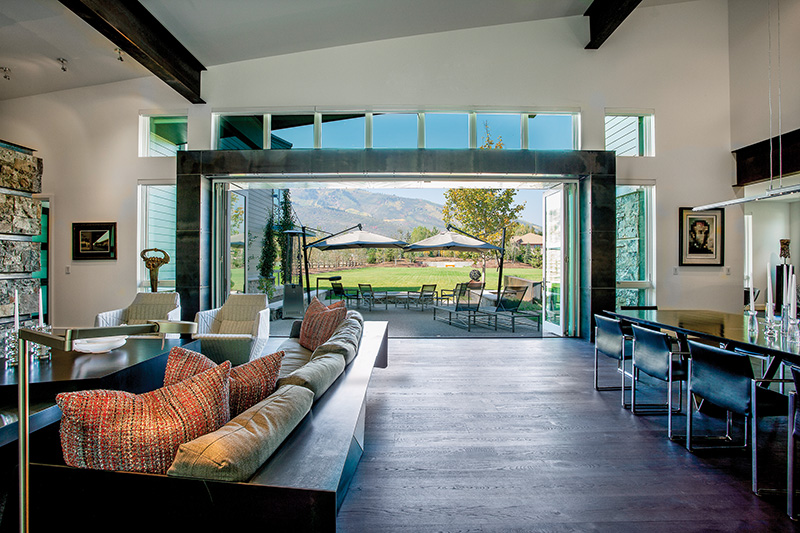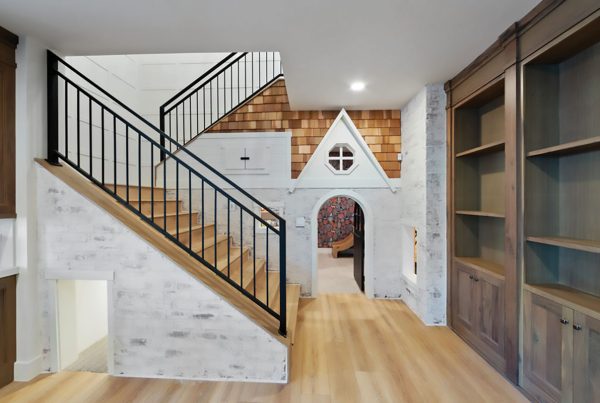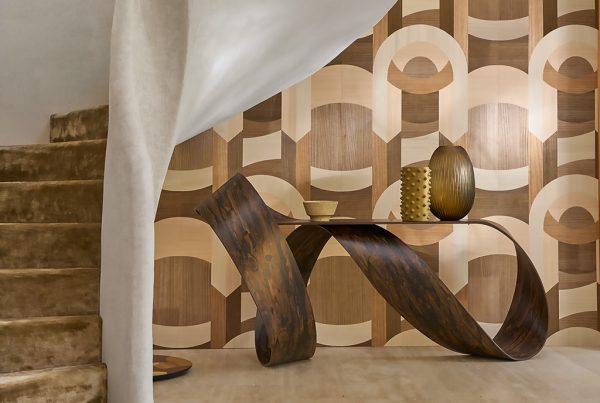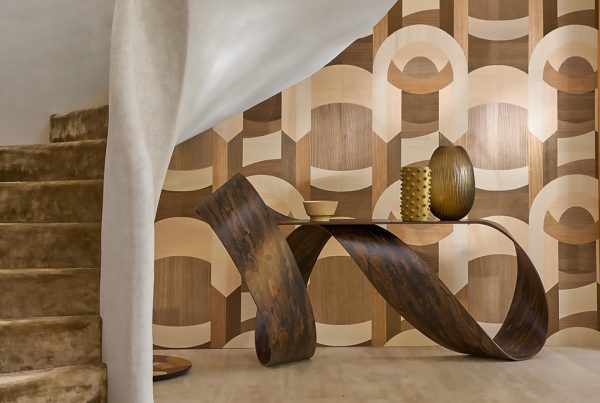Whether they’re formed by doors that slide and hide or fold out of sight, these expansive openings merge indoor and outdoor realms, fostering a sense of spaciousness and connection with nature. Here are some of our favorite examples from the US&D archives.
1. The landscape inspired every aspect of the design of a Springdale home, overlooking Zion National Park. McQuay Architects fashioned rooflines that reach out over the landscape and integrated expansive openings that connect the house to the land. In the dining room, large retractable glass doors meet dramatically at a floating corner, opening two adjacent walls to a large patio and views of Eagle Crags. Contractor: Markay Johnson Construction.

2. The primary bedroom of a ranch-style home in Kamas opens to a large deck and panoramic views, courtesy of bi-fold doors that fold back like a set of elegant wings. As the doors retreat, a gentle breeze carries nature’s fragrances into the room, creating a serene and inviting connection between the cozy interior and the mountain setting. Architect: Line 8 Design; Interior design: Ashley Amman Design; Builder: J.A. Preib Construction.

3. In a remodeled Park City home, a 12-foot-wide expanse of doors gracefully folds back to reveal a captivating tableau where the interior of the Old Town dwelling fills with mountain air and vistas. The doors effortlessly accordion, transforming the living space into a seamless extension of the deck reimagined with a cozy living area and an outdoor kitchen. Landscape architect and planner: Bockholt Landscape Architecture; Contractor: Papineau Builders.

4. As part of a dramatic remodel of a ’70s rambler in Park City, an equally dramatic exterior wall seems to disappear as accordion-style doors fold open, blurring the lines of indoors and out. Beneath a cantilevered hood, a linear fireplace extends from inside the house to the outdoor deck. Architect: REA Architecture; Designer: Steve Stanton; Builder: Rametta & Co. Inc.

5. For a contemporary home perched in the foothills high above Salt Lake City, architect Pierre O. Langue created sliding doors of glass that span 24 feet to connect the main living area to a balcony. “It goes back to the connection with the city,” he says. “I wanted the boundary to virtually disappear.”

6. When opened, a wall of French doors creates a seamless transition from the interior to the sun-dappled courtyard of a beautifully remodeled home in Salt Lake City. Light-colored stone flooring also fosters the sense of continuity with limestone flowing indoors and flagstone outside. Inspired by the room’s large scale, architect Warren Lloyd lengthened and widened the existing doors and added more for a total of six. Contractor: Evergreene Construction.

7. A wall of glass doors appears to disappear as it slides back to reveal a 25-foot wide opening that seamlessly connects the covered courtyard to the interior of a remote vacation home near Bear Lake, Idaho. A stacked-stone sculpture sits below a large oculus that floods daylight into the combined indoor-outdoor space. Architecture and design: Imbue Design; Contractor: Ynot Construction.

8. To create a seamless indoor/outdoor experience, diamond-polished concrete flooring flows from the interior of a St. George home out to its curvilinear patios. Beneath a sweeping roofline, bi-fold doors open and fold accordion-style to seemingly disappear, connecting the open great room to the desert landscape. Architect: McQuay Architects; Builder: Split Rock Development; Interior Design: King Design Group.

9. In Park City’s Glenwild community, a modern home’s lift-and-slide glass wall system opens its interior to a broad patio and mountain landscape. Sparano Mooney Architects designed the residence and oriented the enormous opening to capture natural light and passive solar energy that helps maintain warmth within the home. Interior Design: J Squared Interiors; contractor: North Ridge Construction.

10. In a Holladay residence’s posh pool house, retractable doors disappear into the wall as they unveil a patio and sparkling pool bathed in sunlight. Interior designer Jason Wilde framed the opening with tailored draperies and flowed limestone floors inside and out to create a seamless transition. Architectural design: Hyrum McKay Bates Design; Builder: Biltmore Construction.

11. As architect Warren Lloyd Architects remodeled a Salt Lake City home, he enclosed one side of a new gallery space with a wall of folding doors that open to a courtyard. The broad opening connects the interior with a semi-enclosed ipe deck shaded by a retractable awning.

12. Architect Scott Jaffa introduced an expanse of retractable nano doors to elevate the style and livability of a modern home in Park City’s Park Meadows neighborhood. The opening seamlessly connects the spacious great room to a sprawling patio and an unobstructed view of Iron Mountain. Framed in unfinished steel, these doors double act as a bold statement, accentuating the design’s intersection of cutting-edge architecture and breathtaking natural beauty. Design/Build: Jaffa Group.







