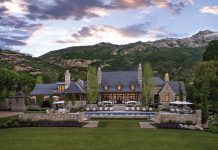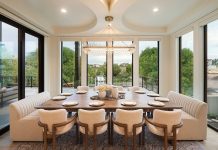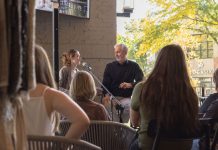Imagine acre after acre of grass-covered hills undulating through a panoramic setting that stretches as far as the eye can see. Now add a low-sitting structure nestled into the side of one of the hillsides, a barely visible dot on the distant landscape. Is it a modern sculpture or a residential retreat?

In truth, it’s both. The homeowner craved a remote getaway located far from the hustle-and-bustle of city life, a place where he and his family could reconnect with nature and escape the demands of the digital-world. He also craved modern design that connects to nature. To locate the ideal spot for an isolated retreat, the owner returned to the place of his childhood summer vacations near Bear Lake, Idaho. There he found it, seemingly in the middle of nowhere: a perfect site located near a stand of quaking aspen trees, part of a sixty-acre parcel of rolling grassy hills surrounded by the Bear River Mountains that run from southeastern Idaho across the state line into northern Utah.

To design the 2,125-square-foot sanctuary, the owner hired Imbue Design, a Utah-based firm headed by designers Chris Talvy, Hunter Gundersen and Matt Swindel. The firm prides itself on creating modern designs that “promote deliberate living and conscious architecture.” That is exactly what their client desired for his family’s Southern Idaho getaway.

The owner’s vision for the project—a spartan shelter within the Bear River range—inspired the design of three small structures that gather under an open-air pavilion or “canopy.” The buildings—including a main residence, guest quarters and utilitarian storage—enclose an expansive covered outdoor living area on three sides. The fourth side opens to the rolling hills and views of Paris Peak to the west. Strategically positioned, the structures also perform as windbreaks—crucial in the open range.

The setting’s harsh climate inspired the home’s exterior material, as did the owner’s demand for a low-maintenance dwelling. Imbue responded with accordion metal panels that completely cover the structures in dimensional cladding. “The seams stand off the house a little bit, so there’s a visual rhythm created by the play of light on the exterior that changes throughout the day,” Talvy explains. A large oculus integrated into the courtyard’s overhead canopy also provides an ever-changing light show as sunlight streams through its hoop-shaped opening. “The oculus becomes a timepiece as light traces across the ground, the interior living spaces and the buildings,” Talvy says. “It represents time well spent.”

To pull the outside in, the designers strategically integrated floor-to-ceiling windows that flood the minimally adorned interior with abundant light that accentuates the intrinsic quality of natural materials featured throughout. In the main residence, for example, a wall of glass doors seems to disappear as it slides back to reveal a 25-foot-wide opening that seamlessly connects the covered courtyard to the interior’s combined living and kitchen area. There, a floating cantilevered fireplace crafted from hot-rolled steel anchors one end of the room, while a custom kitchen furnished with white oak cabinets and Carrara marble countertops defines the other. Above, Atlantic white cedar dresses the ceiling, while below, floors of unfinished concrete provide a worry-free surface warmed by radiant heat. “Our client loved the idea of concrete,” says Gundersen. “By leaving them unsealed, they become part of the family’s record of living in the house.” The team’s thoughtful design extends to the home’s energy efficiency, as well.

Because there are no utility connections for miles, the team created the home with energy in mind and employed passive solar strategies across the board. The designers calculated roof overhangs for maximum summer cooling and positioned energy-efficient windows to harness energy from the sun during the winter. Their strategic window and door placement fosters cross-ventilation inside the home that improves interior comfort. “It almost feels like you’re sitting outside,” Gundersen says. Superior insulation and sealing techniques also play an important role. “We focus on air-tightness because more than 70 percent of heat loss is due to air exchange,” Talvy explains. For electricity and heat, the owners rely on a photovoltaic array positioned atop the canopy, as well as supplemental battery storage and a back-:up generator.

All agree that the project more than satisfied the goal of creating a remote, restorative retreat that connects to and lives with the land. “The owner wanted it to look like it actually grew from the site,” Talvy explains. Whether glimpsing the structure from afar or admiring its design details up close, the dwelling looks and feels naturally at home, there in the middle of nowhere.

Click here to read more inspiring design stories.
























