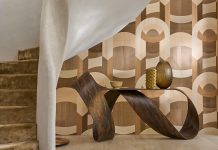“Modern Simplicity” is how a talented team describes a home it recently created in the heart of Salt Lake City. The strength of geometric shapes, clean lines and light-filled spaces is presumably what inspired the tag, but there is underlying power, too, in the project’s innovative design and creation.
Photos by Joshua Caldwell

Architect James L. Carroll conceived the dwelling’s interplay of dark and light forms, connected like building blocks in a composed, artistic manner. From the front, the modern dwelling’s upper level presents the home as a single story, fronted by a complementary landscape that’s equally structured and striking, courtesy of Northland Design’s Landscape Architect Jeremy Fillmore. “The front of the house is very linear and architectonic, and the landscape is an extension of that,” he says. In back, the sloped property gives way to the home’s two levels. Their broad windows, spacious decks and shaded patios overlook a noticeably relaxed landscape woven with undulating paths winding through an oak-covered incline and ravine below. “The natural landscape is the main reason the owner purchased looser design in back,” Fillmore explains.


For the interiors, Leslie Schofield, of Lecate Design, was hired to compose clean, contemporary spaces devised for entertaining and comfortably hosting guests. “Everything we did was to help our client share her hospitality and love with family and friends,” says Schofield, who teamed with contractors Jackson & LeRoy to make the home everything the homeowner desired. To accomplish this, Schofield imagined a circumscribed color palette of neutral whites, grays and beiges, along with a selection of natural materials such as linens and stone, the near-absence of patterns and a sophisticated choice of furnishings and accessories. The designer’s masterful layering shaped the comfortable, inviting décor.



Inspired by the architecture, Schofield carefully calibrated statements of high contrast that mirror the exterior’s interplay of bone-colored stucco, dark siding, black fascia and an espresso-hued front door. A number of curated dark elements boldly accent the predominantly light-toned décor, including the honed black quartzite and blackened steel fireplace, the ebony steel-framed staircase and the rich walnut cabinets furnishing the kitchen and baths. “I love the drama that light and dark creates,” says Schofield, who kept the décor’s histrionics in check. “This design features high contrast, but because of its lighter tones and subtle accents, it is still soothing and calm.”


It was imperative to keep the detailing simple as possible to promote a clean aesthetic. To ensure the outcome didn’t look or feel cold, Schofield juxtaposed lux textures and finishes, creating evocative-yet-subtle surface statements at every turn. They appear as applied plaster on ceiling trays and wall niches, show up as honed quartzite in the kitchen and flow underfoot as discretely grained white oak floors. There’s even an encore in the powder room where Phillip Jeffries silk wallpaper teams with floor-to-ceiling Palissandro Noir stone. “Powder rooms are the perfect spaces to go all out with drama,” says Schofield, who was happy to inject a little surprise here or there.

To that end, the designer broke from her pattern-free mandate, dressing an entire wall in the tone-on-tone primary bedroom with a large-scale dandelion print wallpaper. “We wanted to create a sanctuary with the perfect amount of drama, a touch of glam and plenty of warmth,” Schofield muses, while pointing out other instances of the delightfully unexpected. They include a flight of hand-twisted glass pendants dangling above the dining table, a gleaming, glass-paneled staircase and a contemporary block-patterned entry door from the designer’s Lecate Artisan Doors Collection. “It is the perfect textural, geometric complement to the architectural elements of the home,” she says.




Of course, luxuriant natural light was paramount, and it floods through a profusion of architecturally salient windows. In the great room, for example, broad glass doors and windows team with clerestories to create what, in essence, is a transparent wall overlooking deep decks and leafy branches extending from the wooded hillside below. “The views to the rear of the home create the feeling of living in a private, luxury treehouse,” says Jeremy Jackson, principal of Jackson & LeRoy. A boxlike arrangement of windows encloses the light-filled stairwell and the office’s floor-to-ceiling corner windows protrude the space into a front garden. Even the end of the upstairs hallway features a floor-to-ceiling window that overlooks views of lush oak trees framed like living art.



With such a strong link to the landscape and a plethora of spaces from which to enjoy it, the decks and patios are some of the modern dwelling’s most treasured spaces. “This house has an amazing connection to nature,” Schofield says. Indoors and out, the home is exactly what its owner had hoped for, a place where she and her family can be ensconced in comfort, calm and carefully composed beauty.

We’ve got another contemporary home with awe-inspiring views for you here.






















